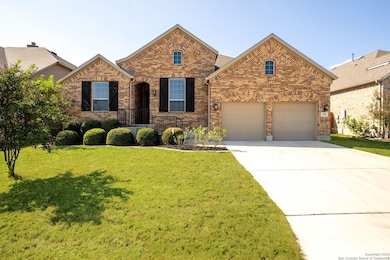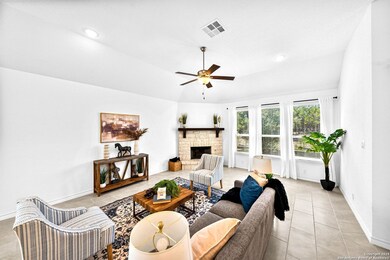2982 Blenheim Park Bulverde, TX 78163
Estimated payment $4,267/month
Highlights
- Popular Property
- Solid Surface Countertops
- Covered Patio or Porch
- Rahe Bulverde Elementary School Rated A
- Community Pool
- Walk-In Pantry
About This Home
ONE STORY w/ 3065 Sq ft. GREENBELT. MEDIA ROOM. FORMAL STUDY. 4 BEDROOMS. This stunning Highland Home OVER 3000 sq ft as a 1 story embodies thoughtful craftsmanship, everyday practicality, and the kind of warmth that makes you exhale the moment you walk in. From the moment you arrive, the four sided brick masonry exterior sets the tone for timeless quality and durability. The three car tandem garage provides not only space for vehicles, but room for weekend projects, extra storage, or even that home gym you've always wanted. It's the kind of home that simplifies your life without ever feeling ordinary. Inside, the open concept design flows naturally, allowing the home to breathe with light and space. Elevated ceilings and tall windows fill each room with sunshine, creating a sense of openness that lifts your mood every day. The stone gas burning fireplace instantly becomes a favorite gathering place whether it's the glow of family movie night, a quiet morning coffee, or laughter with friends over a glass of wine, this space adapts to life's best moments. The kitchen, dining, and living areas are all connected, so you'll never miss a conversation while cooking or entertaining. The energy in this home feels effortless and social, perfect for holiday dinners, game nights, or those spontaneous weekend brunches that turn into all day hangouts. For those who work from home or crave a quiet space to focus, the dedicated study offers the peace you need tucked away enough to be productive, but still within reach of family life. When it's time to unwind, the large entertainment and media room becomes a personal escape, perfect for late night movies, kids' sleepovers, or cheering on your favorite team. With four spacious bedrooms and three full baths, there's room for everyone to rest and recharge. The primary suite feels like a private sanctuary, offering calm and comfort at the end of the day, while the guest and family rooms ensure everyone feels at home. Step outside and breathe in the peace of your greenbelt views. The wrought iron fencing frames the natural landscape beautifully, giving you both openness and privacy. Picture weekend mornings with coffee on the patio, the hum of nature in the background, and space for kids or pets to play freely. Even the laundry room was designed with real life in mind, featuring built in upper and lower cabinetry with a sink. Practical touches that make daily routines feel simple and organized. Every corner of this Highland Home was built for living beautifully. It's the kind of home that makes ordinary days feel extraordinary where sunlight fills the rooms, laughter echoes down the hallway, and life unfolds in all the ways you've imagined.
Home Details
Home Type
- Single Family
Est. Annual Taxes
- $14,496
Year Built
- Built in 2018
Lot Details
- 8,276 Sq Ft Lot
- Wrought Iron Fence
- Sprinkler System
HOA Fees
- $50 Monthly HOA Fees
Home Design
- Brick Exterior Construction
- Slab Foundation
- Composition Roof
- Radiant Barrier
- Masonry
Interior Spaces
- 3,064 Sq Ft Home
- Property has 1 Level
- Ceiling Fan
- Double Pane Windows
- Low Emissivity Windows
- Living Room with Fireplace
- Combination Dining and Living Room
- 12 Inch+ Attic Insulation
Kitchen
- Walk-In Pantry
- Gas Cooktop
- Stove
- Dishwasher
- Solid Surface Countertops
- Disposal
Flooring
- Carpet
- Ceramic Tile
Bedrooms and Bathrooms
- 4 Bedrooms
- Walk-In Closet
- 3 Full Bathrooms
Laundry
- Laundry Room
- Laundry on main level
- Washer Hookup
Parking
- 3 Car Garage
- Tandem Parking
- Garage Door Opener
Outdoor Features
- Covered Patio or Porch
Schools
- Rahe Elementary School
- Spring Br Middle School
- Smithson High School
Utilities
- Central Heating and Cooling System
- SEER Rated 16+ Air Conditioning Units
- Heating System Uses Natural Gas
- Programmable Thermostat
Listing and Financial Details
- Legal Lot and Block 19 / 1
- Assessor Parcel Number 420350003200
Community Details
Overview
- $250 HOA Transfer Fee
- Ventana HOA
- Built by HIGHLAND
- Ventana Subdivision
- Mandatory home owners association
Recreation
- Community Pool
Map
Home Values in the Area
Average Home Value in this Area
Tax History
| Year | Tax Paid | Tax Assessment Tax Assessment Total Assessment is a certain percentage of the fair market value that is determined by local assessors to be the total taxable value of land and additions on the property. | Land | Improvement |
|---|---|---|---|---|
| 2025 | $5,440 | $453,059 | -- | -- |
| 2024 | $5,440 | $411,872 | -- | -- |
| 2023 | $5,440 | $374,429 | $0 | $0 |
| 2022 | $5,865 | $340,390 | -- | -- |
| 2021 | $8,251 | $428,140 | $65,000 | $363,140 |
| 2020 | $7,702 | $391,050 | $55,000 | $336,050 |
| 2019 | $7,117 | $255,740 | $26,000 | $229,740 |
| 2018 | $1,531 | $55,000 | $55,000 | $0 |
| 2017 | $957 | $32,900 | $32,900 | $0 |
Property History
| Date | Event | Price | List to Sale | Price per Sq Ft | Prior Sale |
|---|---|---|---|---|---|
| 10/23/2025 10/23/25 | For Sale | $575,000 | +51.8% | $188 / Sq Ft | |
| 06/30/2019 06/30/19 | Off Market | -- | -- | -- | |
| 03/29/2019 03/29/19 | Sold | -- | -- | -- | View Prior Sale |
| 02/27/2019 02/27/19 | Pending | -- | -- | -- | |
| 05/25/2018 05/25/18 | For Sale | $378,775 | -- | $124 / Sq Ft |
Purchase History
| Date | Type | Sale Price | Title Company |
|---|---|---|---|
| Special Warranty Deed | -- | Old Republic Title |
Source: San Antonio Board of REALTORS®
MLS Number: 1917694
APN: 42-0350-0032-00
- 2962 Blenheim Park
- 2972 Warwick Park
- 3051 Blenheim Park
- 1431 Lyme Park
- 1390 Lyme Park
- 1418 Lytham Park
- 1437 Argyll Park
- 1386 Lyme Park
- 1412 Nicholas Park
- 3037 Bristow Park
- 3121 Alnwick Park
- 1612 Eaton Park
- DEWITT Plan at Ventana - 70's
- EDMUND Plan at Ventana - 70's
- LAFAYETE Plan at Ventana - 70's
- NEWTON Plan at Ventana - 70's
- EDWIN Plan at Ventana - 70's
- Gibbon Plan at Ventana - 70's
- HILL Plan at Ventana - 70's
- ABBEY Plan at Ventana - 70's
- 1429 Nicholas Park
- 1808 Durham Park
- 29523 Copper Gate
- 30020 Leroy Scheel Rd
- 29527 Clanton Pass
- 5330 Trellised Ln
- 31230 Wildcat Dr
- 44 Oakland Hills
- 449 Scenic Lullaby
- 202 Waterstone Pkwy
- 29003 Throssel Ln
- 28915 Gooseberry
- 3782 Chicory Bend
- 3067 View Ridge Dr Unit 14
- 3067 View Ridge Dr Unit 12
- 3067 View Ridge Dr Unit 11
- 3067 View Ridge Dr Unit 15
- 1839 Granite Ridge
- 32144 Cardamom Way
- 1154 Cadogan Squire







