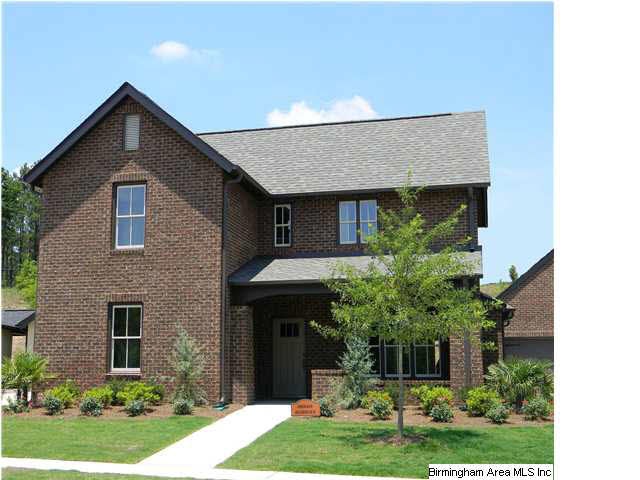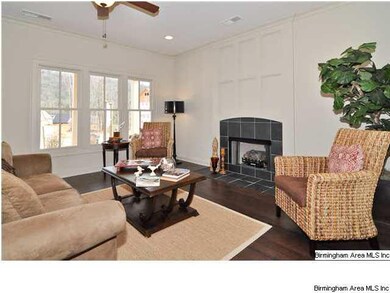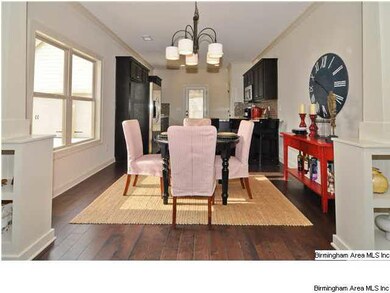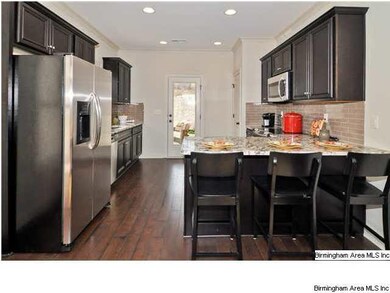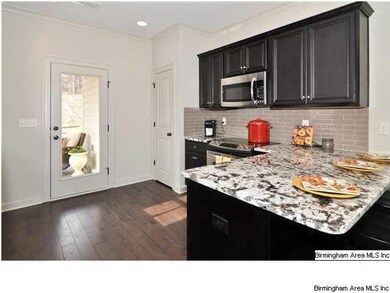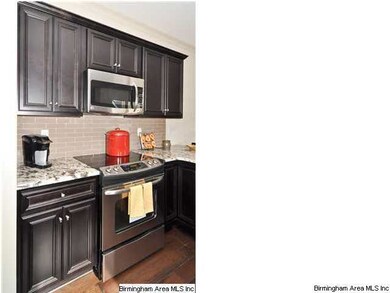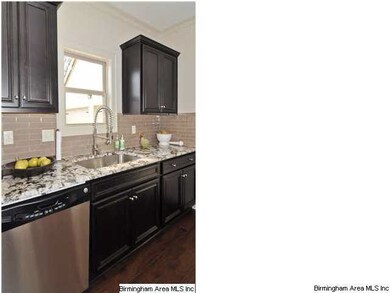
2982 Kelham Grove Way Birmingham, AL 35242
North Shelby County NeighborhoodHighlights
- New Construction
- Cathedral Ceiling
- Main Floor Primary Bedroom
- Mt. Laurel Elementary School Rated A
- Wood Flooring
- Attic
About This Home
As of July 2025UNDER CONSTRUCTION NOW!! The Turin features brick, a LARGE welcoming front porch & a wonderful open layout perfect for entertaining. Another great feature is that there is the master PLUS an additional bedroom on the main level which is perfect for an office or nursery. There are also 2 bedrooms, a bath & study upstairs. Enjoy designer finishes including: granite in the kitchen & baths, crown molding, hardwoods, stainless appliances, a peninsula in the kitchen w/ breakfast bar, & MUCH MORE! The Regent Park community is tucked away from the hustle and bustle of everyday life while offering the convenience of 280 living. The community stays true to the connected community lifestyle w/ streets lined with sidewalks & streetlights, a children's park, walking trails, & ample community green spaces for homeowners.
Last Agent to Sell the Property
Christy Morris
Ingram & Associates, LLC License #81769 Listed on: 07/17/2013
Home Details
Home Type
- Single Family
Est. Annual Taxes
- $4,337
Year Built
- 2012
Lot Details
- Corner Lot
- Sprinkler System
HOA Fees
- $87 Monthly HOA Fees
Parking
- 2 Car Detached Garage
- Garage on Main Level
- Driveway
Home Design
- Slab Foundation
- Ridge Vents on the Roof
- HardiePlank Siding
Interior Spaces
- 2-Story Property
- Crown Molding
- Smooth Ceilings
- Cathedral Ceiling
- Ceiling Fan
- Recessed Lighting
- Ventless Fireplace
- Gas Fireplace
- Double Pane Windows
- Insulated Doors
- Living Room with Fireplace
- Dining Room
- Den
- Pull Down Stairs to Attic
Kitchen
- Breakfast Bar
- Electric Oven
- Stove
- Built-In Microwave
- Dishwasher
- Stainless Steel Appliances
- Stone Countertops
- Disposal
Flooring
- Wood
- Carpet
- Tile
Bedrooms and Bathrooms
- 4 Bedrooms
- Primary Bedroom on Main
- Walk-In Closet
- 3 Full Bathrooms
- Bathtub and Shower Combination in Primary Bathroom
- Garden Bath
- Separate Shower
- Linen Closet In Bathroom
Laundry
- Laundry Room
- Laundry on main level
- Washer and Electric Dryer Hookup
Outdoor Features
- Covered patio or porch
Utilities
- Two cooling system units
- Forced Air Heating and Cooling System
- Two Heating Systems
- Heat Pump System
- Heating System Uses Gas
- Gas Water Heater
Community Details
Overview
Recreation
- Community Playground
- Park
Ownership History
Purchase Details
Home Financials for this Owner
Home Financials are based on the most recent Mortgage that was taken out on this home.Purchase Details
Purchase Details
Home Financials for this Owner
Home Financials are based on the most recent Mortgage that was taken out on this home.Purchase Details
Home Financials for this Owner
Home Financials are based on the most recent Mortgage that was taken out on this home.Similar Homes in the area
Home Values in the Area
Average Home Value in this Area
Purchase History
| Date | Type | Sale Price | Title Company |
|---|---|---|---|
| Warranty Deed | $575,000 | None Listed On Document | |
| Warranty Deed | $403,000 | None Available | |
| Warranty Deed | $350,000 | None Available | |
| Warranty Deed | $297,065 | None Available |
Mortgage History
| Date | Status | Loan Amount | Loan Type |
|---|---|---|---|
| Open | $546,250 | New Conventional | |
| Previous Owner | $282,211 | New Conventional | |
| Previous Owner | $182,000 | Construction |
Property History
| Date | Event | Price | Change | Sq Ft Price |
|---|---|---|---|---|
| 07/03/2025 07/03/25 | Sold | $575,000 | -0.8% | $222 / Sq Ft |
| 05/27/2025 05/27/25 | For Sale | $579,900 | +43.9% | $224 / Sq Ft |
| 02/16/2021 02/16/21 | Sold | $403,000 | -2.9% | $164 / Sq Ft |
| 12/15/2020 12/15/20 | Pending | -- | -- | -- |
| 12/01/2020 12/01/20 | For Sale | $415,000 | +18.6% | $168 / Sq Ft |
| 07/30/2018 07/30/18 | Sold | $350,000 | -3.4% | $142 / Sq Ft |
| 05/10/2018 05/10/18 | Pending | -- | -- | -- |
| 04/30/2018 04/30/18 | For Sale | $362,500 | +22.0% | $147 / Sq Ft |
| 10/30/2013 10/30/13 | Sold | $297,065 | +1.0% | -- |
| 08/18/2013 08/18/13 | Pending | -- | -- | -- |
| 07/17/2013 07/17/13 | For Sale | $294,055 | -- | -- |
Tax History Compared to Growth
Tax History
| Year | Tax Paid | Tax Assessment Tax Assessment Total Assessment is a certain percentage of the fair market value that is determined by local assessors to be the total taxable value of land and additions on the property. | Land | Improvement |
|---|---|---|---|---|
| 2024 | $4,337 | $98,560 | $0 | $0 |
| 2023 | $4,033 | $91,660 | $0 | $0 |
| 2022 | $3,621 | $82,300 | $0 | $0 |
| 2021 | $1,583 | $36,900 | $0 | $0 |
| 2020 | $1,511 | $35,280 | $0 | $0 |
| 2019 | $1,485 | $34,680 | $0 | $0 |
| 2017 | $1,279 | $30,000 | $0 | $0 |
| 2015 | $1,222 | $28,700 | $0 | $0 |
| 2014 | $1,128 | $25,640 | $0 | $0 |
Agents Affiliated with this Home
-

Seller's Agent in 2025
Mary Martin Brown
Keller Williams Homewood
(205) 370-5375
22 in this area
171 Total Sales
-

Buyer's Agent in 2025
Bob Kuykendall
ARC Realty 280
(205) 413-0600
13 in this area
118 Total Sales
-

Seller's Agent in 2021
Marcia Thompson
ARC Realty 280
(205) 991-6675
34 in this area
87 Total Sales
-

Seller's Agent in 2018
Christy Trotter
ARC Realty Vestavia
(205) 902-3239
4 in this area
42 Total Sales
-

Seller Co-Listing Agent in 2018
Bill Trotter
ARC Realty Vestavia
(205) 908-2933
5 in this area
42 Total Sales
-
C
Seller's Agent in 2013
Christy Morris
Ingram & Associates, LLC
Map
Source: Greater Alabama MLS
MLS Number: 570260
APN: 09-2-03-0-008-001-000
- 1249 Highland Village Trail
- 1114 Regent Park Dr
- 3004 Highland Village Ridge
- 1037 Norman Way
- 212 Olmsted St
- 23 Parsons St
- 3012 Regent Park Cir
- 62 Hawthorn St
- 47 Mt Laurel Ave
- 1104 Norman Way
- 4248 Milner Rd E
- 362 Olmsted St
- 58 Burnham St
- 202 Hawthorn St
- 173 Atlantic Ln
- 128 Atlantic Ln
- 100 Atlantic Ln
- 27 Nolen St
- 4046 Milners Crescent
- 1052 Glendale Dr
