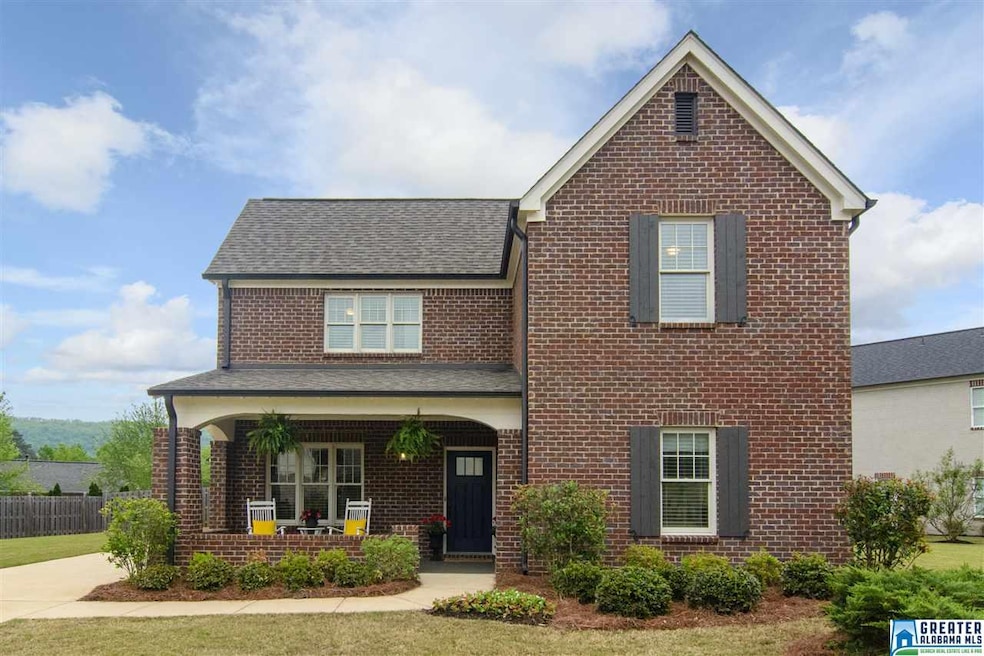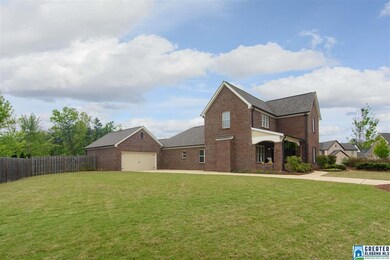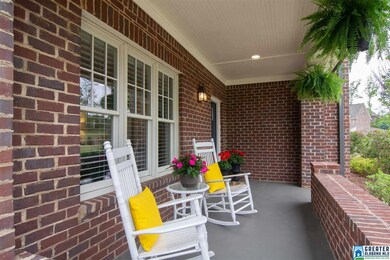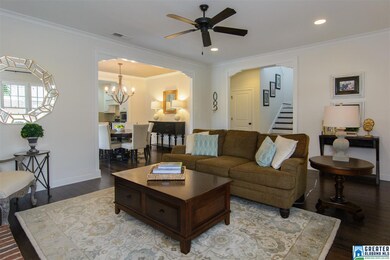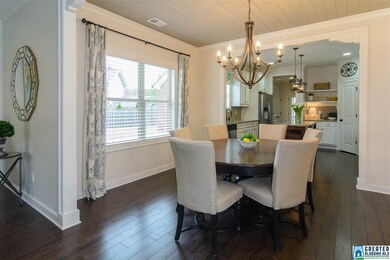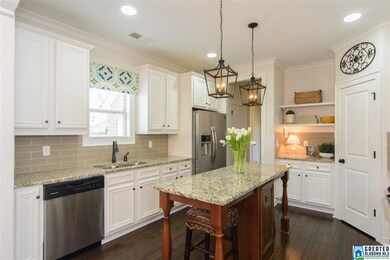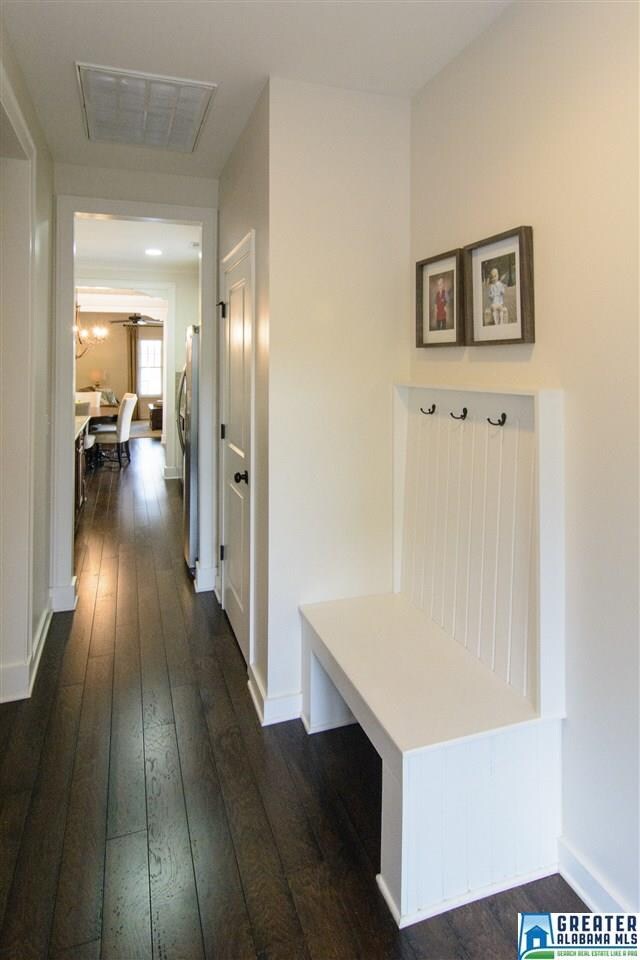
2982 Kelham Grove Way Birmingham, AL 35242
North Shelby County NeighborhoodHighlights
- In Ground Pool
- Screened Deck
- Main Floor Primary Bedroom
- Mt. Laurel Elementary School Rated A
- Wood Flooring
- Attic
About This Home
As of July 2025From the moment you step onto the inviting front porch, you immediately feel "at home". This house has been immaculately maintained and features 4 BR, 3 BA with two bedrooms and two baths on the main level! The open floor plan is perfect for entertaining and the flow of the master off the kitchen and laundry makes for a private retreat! Step out onto the screened porch or private, fully fenced backyard with newly extended patio, and enjoy the outdoors with beautiful unobstructed mountain views. There is also a large side yard off the driveway for kids to play while mom watches from the kitchen window. The driveway and quiet street is also the perfect place for kids to ride their bikes. On rainy days, the upstairs has a wonderful loft area for kids to play. Newly painted, new lighting, screened porch, extended patio area, privacy fence and new landscaping are a few recent updates. With a pedestrian bridge to the new Piggly Wiggly coming soon and additional pool, this is the place to be!
Home Details
Home Type
- Single Family
Est. Annual Taxes
- $1,280
Year Built
- Built in 2013
Lot Details
- 0.3 Acre Lot
- Corner Lot
- Sprinkler System
HOA Fees
- $87 Monthly HOA Fees
Parking
- 2 Car Garage
- Garage on Main Level
- Rear-Facing Garage
- Driveway
Home Design
- Slab Foundation
- Ridge Vents on the Roof
- HardiePlank Siding
- Three Sided Brick Exterior Elevation
Interior Spaces
- 2-Story Property
- Crown Molding
- Smooth Ceilings
- Ceiling Fan
- Recessed Lighting
- Ventless Fireplace
- Gas Fireplace
- Double Pane Windows
- Window Treatments
- Insulated Doors
- Living Room with Fireplace
- Dining Room
- Den
- Library
- Screened Porch
- Pull Down Stairs to Attic
Kitchen
- Electric Oven
- Gas Cooktop
- Stove
- Built-In Microwave
- Dishwasher
- Stainless Steel Appliances
- Kitchen Island
- Stone Countertops
- Disposal
Flooring
- Wood
- Carpet
- Tile
Bedrooms and Bathrooms
- 4 Bedrooms
- Primary Bedroom on Main
- Walk-In Closet
- 3 Full Bathrooms
- Split Vanities
- Bathtub and Shower Combination in Primary Bathroom
- Garden Bath
- Separate Shower
- Linen Closet In Bathroom
Laundry
- Laundry Room
- Laundry on main level
- Washer and Electric Dryer Hookup
Outdoor Features
- In Ground Pool
- Screened Deck
- Screened Patio
Utilities
- Two cooling system units
- Forced Air Heating and Cooling System
- Two Heating Systems
- Heat Pump System
- Heating System Uses Gas
- Gas Water Heater
Listing and Financial Details
- Assessor Parcel Number 09-2-03-0-008-001.000
Community Details
Overview
- Association fees include common grounds mntc, management fee, recreation facility, utilities for comm areas
- Kelham Grove Assoc. Association
Recreation
- Community Playground
- Community Pool
- Park
- Trails
- Bike Trail
Ownership History
Purchase Details
Home Financials for this Owner
Home Financials are based on the most recent Mortgage that was taken out on this home.Purchase Details
Purchase Details
Home Financials for this Owner
Home Financials are based on the most recent Mortgage that was taken out on this home.Purchase Details
Home Financials for this Owner
Home Financials are based on the most recent Mortgage that was taken out on this home.Similar Homes in the area
Home Values in the Area
Average Home Value in this Area
Purchase History
| Date | Type | Sale Price | Title Company |
|---|---|---|---|
| Warranty Deed | $575,000 | None Listed On Document | |
| Warranty Deed | $403,000 | None Available | |
| Warranty Deed | $350,000 | None Available | |
| Warranty Deed | $297,065 | None Available |
Mortgage History
| Date | Status | Loan Amount | Loan Type |
|---|---|---|---|
| Open | $546,250 | New Conventional | |
| Previous Owner | $282,211 | New Conventional | |
| Previous Owner | $182,000 | Construction |
Property History
| Date | Event | Price | Change | Sq Ft Price |
|---|---|---|---|---|
| 07/03/2025 07/03/25 | Sold | $575,000 | -0.8% | $222 / Sq Ft |
| 05/27/2025 05/27/25 | For Sale | $579,900 | +43.9% | $224 / Sq Ft |
| 02/16/2021 02/16/21 | Sold | $403,000 | -2.9% | $164 / Sq Ft |
| 12/15/2020 12/15/20 | Pending | -- | -- | -- |
| 12/01/2020 12/01/20 | For Sale | $415,000 | +18.6% | $168 / Sq Ft |
| 07/30/2018 07/30/18 | Sold | $350,000 | -3.4% | $142 / Sq Ft |
| 05/10/2018 05/10/18 | Pending | -- | -- | -- |
| 04/30/2018 04/30/18 | For Sale | $362,500 | +22.0% | $147 / Sq Ft |
| 10/30/2013 10/30/13 | Sold | $297,065 | +1.0% | -- |
| 08/18/2013 08/18/13 | Pending | -- | -- | -- |
| 07/17/2013 07/17/13 | For Sale | $294,055 | -- | -- |
Tax History Compared to Growth
Tax History
| Year | Tax Paid | Tax Assessment Tax Assessment Total Assessment is a certain percentage of the fair market value that is determined by local assessors to be the total taxable value of land and additions on the property. | Land | Improvement |
|---|---|---|---|---|
| 2024 | $4,337 | $98,560 | $0 | $0 |
| 2023 | $4,033 | $91,660 | $0 | $0 |
| 2022 | $3,621 | $82,300 | $0 | $0 |
| 2021 | $1,583 | $36,900 | $0 | $0 |
| 2020 | $1,511 | $35,280 | $0 | $0 |
| 2019 | $1,485 | $34,680 | $0 | $0 |
| 2017 | $1,279 | $30,000 | $0 | $0 |
| 2015 | $1,222 | $28,700 | $0 | $0 |
| 2014 | $1,128 | $25,640 | $0 | $0 |
Agents Affiliated with this Home
-

Seller's Agent in 2025
Mary Martin Brown
Keller Williams Homewood
(205) 370-5375
22 in this area
171 Total Sales
-

Buyer's Agent in 2025
Bob Kuykendall
ARC Realty 280
(205) 413-0600
13 in this area
118 Total Sales
-

Seller's Agent in 2021
Marcia Thompson
ARC Realty 280
(205) 991-6675
34 in this area
87 Total Sales
-

Seller's Agent in 2018
Christy Trotter
ARC Realty Vestavia
(205) 902-3239
4 in this area
42 Total Sales
-

Seller Co-Listing Agent in 2018
Bill Trotter
ARC Realty Vestavia
(205) 908-2933
5 in this area
42 Total Sales
-
C
Seller's Agent in 2013
Christy Morris
Ingram & Associates, LLC
Map
Source: Greater Alabama MLS
MLS Number: 814707
APN: 09-2-03-0-008-001-000
- 1249 Highland Village Trail
- 1114 Regent Park Dr
- 3004 Highland Village Ridge
- 3012 Regent Park Cir
- 212 Olmsted St
- 1037 Norman Way
- 23 Parsons St
- 62 Hawthorn St
- 4248 Milner Rd E
- 47 Mt Laurel Ave
- 362 Olmsted St
- 1104 Norman Way
- 58 Burnham St
- 202 Hawthorn St
- 173 Atlantic Ln
- 128 Atlantic Ln
- 100 Atlantic Ln
- 27 Nolen St
- 4046 Milners Crescent
- 4063 Milners Crescent
