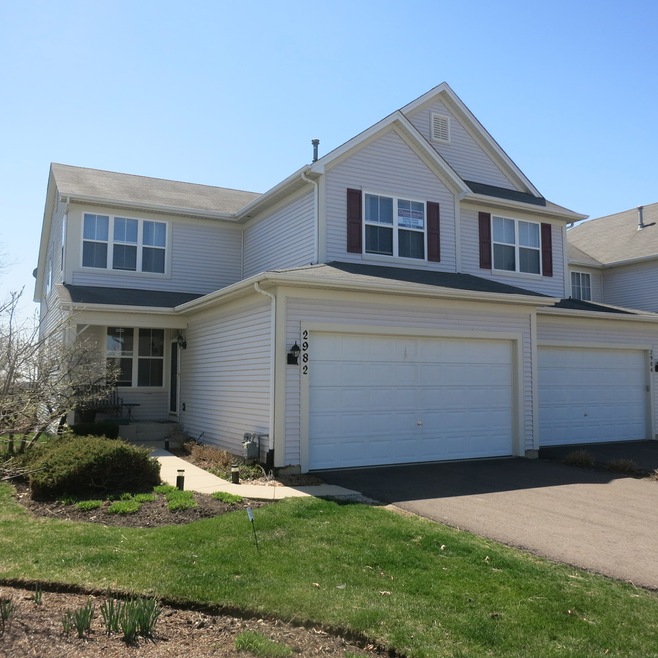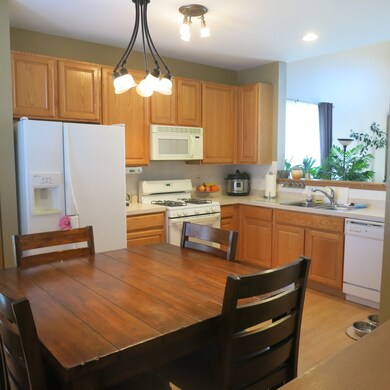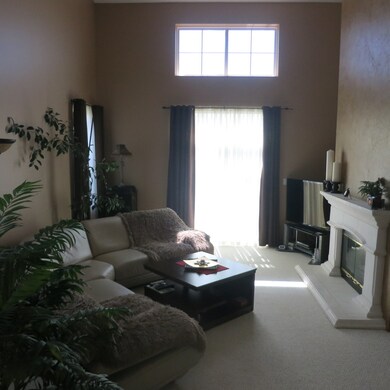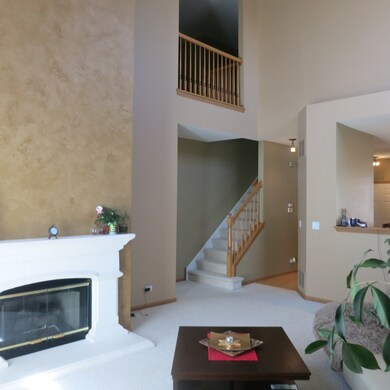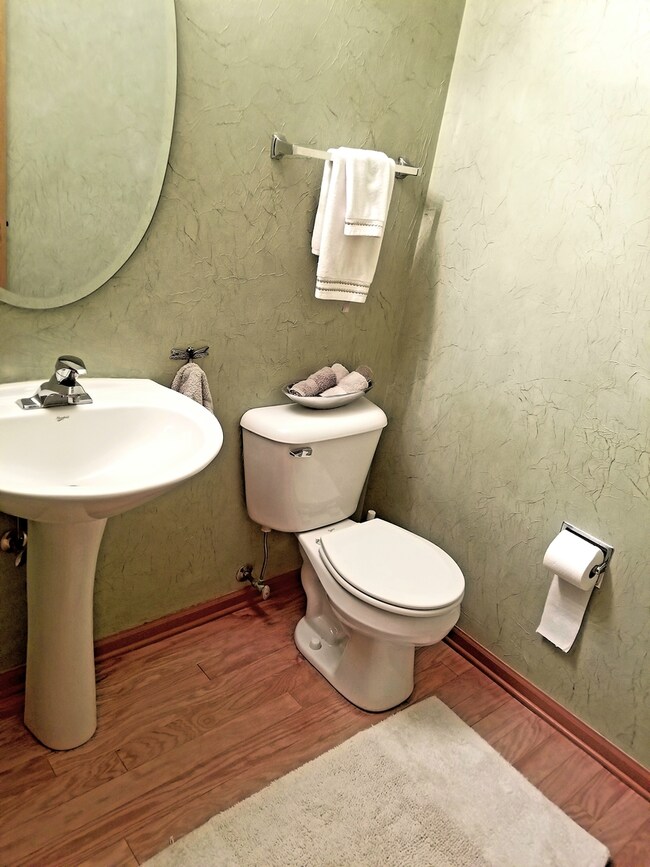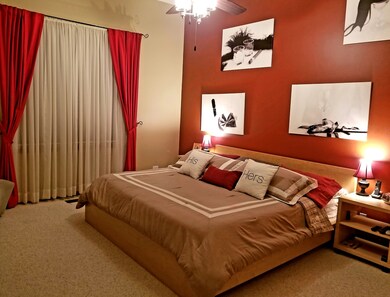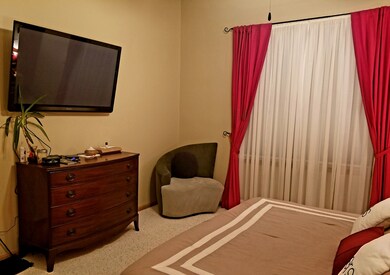
2982 Langston Cir Saint Charles, IL 60175
Harvest Hills NeighborhoodHighlights
- Landscaped Professionally
- Deck
- Vaulted Ceiling
- Richmond Intermediate School Rated A
- Recreation Room
- Wood Flooring
About This Home
As of August 2020SIMPLY GORGEOUS LARGEST MODEL IN SUBDIVISION WITH TONS OF UPGRADES! END UNIT W PRIVATE LOCATION BACKING TO ACRES OF OPEN SPACE!! GREAT FLOOR PLAN WITH 1ST FL MASTER BEDROOM W/LUXURY BATH! 2 STORY GREAT ROOM W/FIREPLACE! EAT-IN KITCHEN W/42" OAK CABINETS & HARDWOOD FLOORING! BERBER CARPET! FINISHED ENGLISH BASEMENT WITH WET BAR, 3RD FULL BATH, REC ROOM + BONUS ROOM-GREAT FOR 4TH BED. 2ND FL LOFT-PERFECT FOR OFFICE! AC/FURNACE NEW IN 2017, HOT WATER HEATER NEW IN 2018
Last Agent to Sell the Property
Suburban Home Realty License #471006845 Listed on: 05/23/2018
Townhouse Details
Home Type
- Townhome
Est. Annual Taxes
- $9,074
Year Built
- 2002
Lot Details
- End Unit
- Cul-De-Sac
- Landscaped Professionally
HOA Fees
- $232 per month
Parking
- Attached Garage
- Garage Transmitter
- Garage Door Opener
- Driveway
- Parking Included in Price
Home Design
- Slab Foundation
- Asphalt Rolled Roof
- Vinyl Siding
Interior Spaces
- Vaulted Ceiling
- Wood Burning Fireplace
- Fireplace With Gas Starter
- Recreation Room
- Loft
- Bonus Room
- Wood Flooring
- Finished Basement
- Finished Basement Bathroom
Kitchen
- Breakfast Bar
- Walk-In Pantry
- Oven or Range
- Microwave
- Dishwasher
- Disposal
Bedrooms and Bathrooms
- Main Floor Bedroom
- Primary Bathroom is a Full Bathroom
- Dual Sinks
- Separate Shower
Laundry
- Dryer
- Washer
Home Security
Outdoor Features
- Deck
Utilities
- Forced Air Heating and Cooling System
- Heating System Uses Gas
Listing and Financial Details
- Homeowner Tax Exemptions
- $2,000 Seller Concession
Community Details
Pet Policy
- Pets Allowed
Security
- Storm Screens
Ownership History
Purchase Details
Home Financials for this Owner
Home Financials are based on the most recent Mortgage that was taken out on this home.Purchase Details
Home Financials for this Owner
Home Financials are based on the most recent Mortgage that was taken out on this home.Purchase Details
Purchase Details
Home Financials for this Owner
Home Financials are based on the most recent Mortgage that was taken out on this home.Purchase Details
Home Financials for this Owner
Home Financials are based on the most recent Mortgage that was taken out on this home.Similar Homes in Saint Charles, IL
Home Values in the Area
Average Home Value in this Area
Purchase History
| Date | Type | Sale Price | Title Company |
|---|---|---|---|
| Warranty Deed | $280,000 | First American Title | |
| Warranty Deed | $250,000 | Saturn Title Llc | |
| Interfamily Deed Transfer | -- | None Available | |
| Interfamily Deed Transfer | -- | Fiserv Lending Solutions | |
| Warranty Deed | $222,500 | Chicago Title Insurance Co |
Mortgage History
| Date | Status | Loan Amount | Loan Type |
|---|---|---|---|
| Previous Owner | $94,000 | New Conventional | |
| Previous Owner | $45,500 | Credit Line Revolving | |
| Previous Owner | $177,996 | No Value Available |
Property History
| Date | Event | Price | Change | Sq Ft Price |
|---|---|---|---|---|
| 08/14/2020 08/14/20 | Sold | $279,900 | 0.0% | $139 / Sq Ft |
| 06/29/2020 06/29/20 | Pending | -- | -- | -- |
| 06/26/2020 06/26/20 | For Sale | $279,900 | +12.0% | $139 / Sq Ft |
| 08/13/2018 08/13/18 | Sold | $250,000 | -1.9% | $93 / Sq Ft |
| 08/04/2018 08/04/18 | Pending | -- | -- | -- |
| 08/04/2018 08/04/18 | For Sale | $254,900 | +2.0% | $95 / Sq Ft |
| 08/02/2018 08/02/18 | Off Market | $250,000 | -- | -- |
| 06/30/2018 06/30/18 | Pending | -- | -- | -- |
| 06/27/2018 06/27/18 | For Sale | $254,900 | +2.0% | $95 / Sq Ft |
| 06/11/2018 06/11/18 | Pending | -- | -- | -- |
| 06/08/2018 06/08/18 | Off Market | $250,000 | -- | -- |
| 05/23/2018 05/23/18 | For Sale | $254,900 | -- | $95 / Sq Ft |
Tax History Compared to Growth
Tax History
| Year | Tax Paid | Tax Assessment Tax Assessment Total Assessment is a certain percentage of the fair market value that is determined by local assessors to be the total taxable value of land and additions on the property. | Land | Improvement |
|---|---|---|---|---|
| 2024 | $9,074 | $122,235 | $25,322 | $96,913 |
| 2023 | $8,756 | $109,403 | $22,664 | $86,739 |
| 2022 | $7,516 | $93,087 | $22,778 | $70,309 |
| 2021 | $7,237 | $88,730 | $21,712 | $67,018 |
| 2020 | $6,673 | $87,075 | $21,307 | $65,768 |
| 2019 | $6,549 | $85,351 | $20,885 | $64,466 |
| 2018 | $6,214 | $80,922 | $20,500 | $60,422 |
| 2017 | $6,046 | $78,155 | $19,799 | $58,356 |
| 2016 | $6,341 | $75,410 | $19,104 | $56,306 |
| 2015 | -- | $72,113 | $18,898 | $53,215 |
| 2014 | -- | $68,593 | $18,898 | $49,695 |
| 2013 | -- | $75,432 | $17,572 | $57,860 |
Agents Affiliated with this Home
-
Katie Fish

Seller's Agent in 2020
Katie Fish
Keller Williams Inspire - Geneva
(847) 560-3474
2 in this area
339 Total Sales
-
Eileen Bengtson

Buyer's Agent in 2020
Eileen Bengtson
Baird Warner
(630) 841-1230
29 Total Sales
-
Dorothy Zabinski

Seller's Agent in 2018
Dorothy Zabinski
Suburban Home Realty
(630) 742-0898
65 Total Sales
-
Lance Kammes

Buyer's Agent in 2018
Lance Kammes
RE/MAX Suburban
(630) 868-6315
3 in this area
909 Total Sales
Map
Source: Midwest Real Estate Data (MRED)
MLS Number: MRD09959885
APN: 09-32-178-034
- 312 Grand Ridge Rd Unit 312
- 264 Valley View Dr Unit 2
- 3042 Saint Michel Ln
- 2633 Camden St
- 424 Bluegrass Ln
- 3122 W Main St
- 38W292 Bernice Dr Unit 2
- 2510 Lorraine Cir
- 125 Fairview Dr Unit 7
- 2507 Lorraine Cir
- 560 Renee Ct
- 520 George Ct
- 2138 Vanderbilt Dr
- 2136 Vanderbilt Dr Unit 2136
- 270 Birch Ln
- 289 Birch Ln
- Juniper Plan at Geneva Crossing
- Lotus Plan at Geneva Crossing
- Orchid Plan at Geneva Crossing
- 1336-1338 S 14th St
