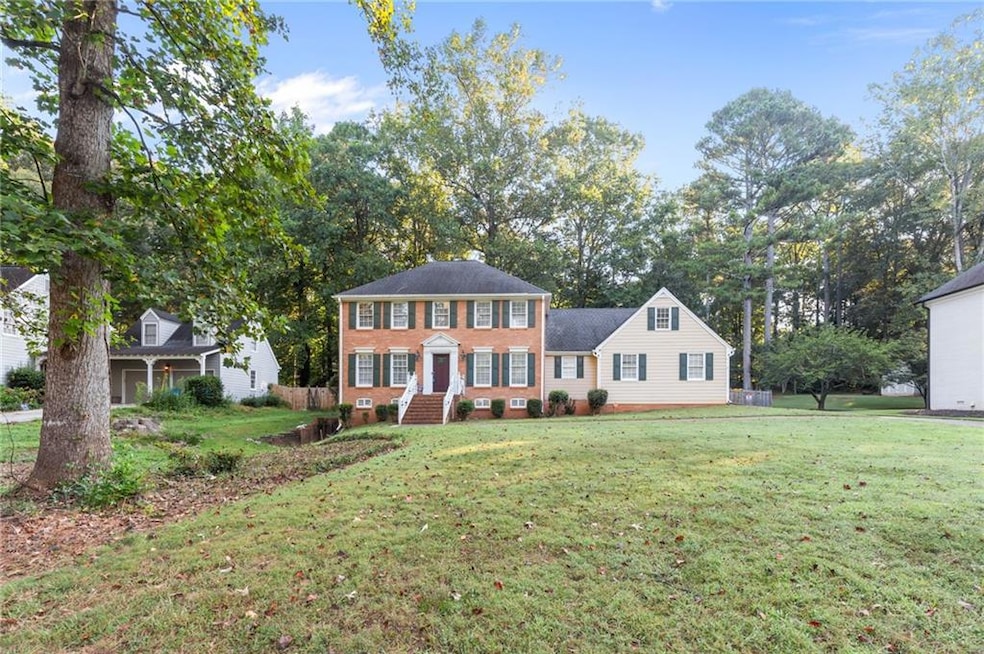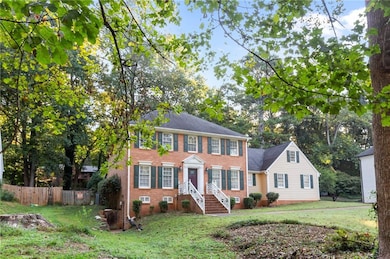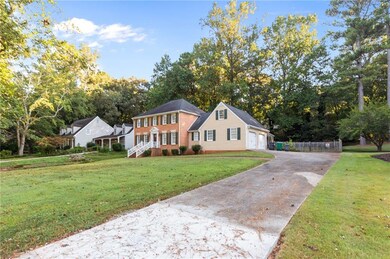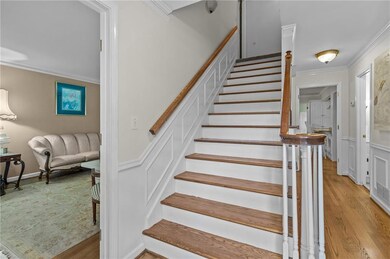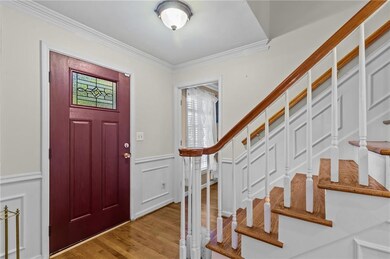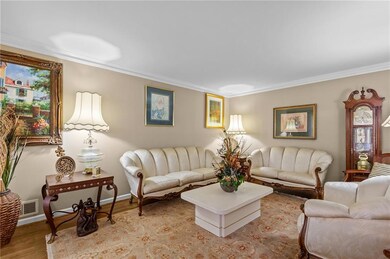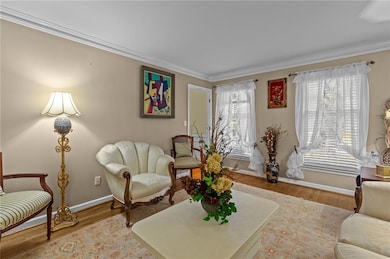2982 Moorings Pkwy Unit 1 Snellville, GA 30039
Estimated payment $2,859/month
Highlights
- Traditional Architecture
- Bonus Room
- Solid Surface Countertops
- Wood Flooring
- Sun or Florida Room
- Neighborhood Views
About This Home
Nestled in the highly sought-after Moornings subdivision, this spacious 3-sided brick home with 4 bedrooms and 2.5 baths offers timeless charm and modern comfort within an established HOA community. The main level features formal living and dining rooms, a welcoming family room with a brick fireplace, and an open-concept kitchen with ample cabinet space, an island, a pantry, and a breakfast bar. Adjacent to the kitchen, you'll find a bright breakfast room, a convenient laundry room, a rear staircase, and access to entertaining or relaxing with family. The expansive sunroom extends from the family room, providing the perfect space for entertaining or relaxing with family.
Upstairs, four oversized bedrooms deliver comfort and flexibility for families of all sizes. The unfinished basement offers endless opportunities for storage, recreation, or future customization. Located near parks, schools, shopping, dining, and major highways, this well-maintained home combines convenience with community living.
Listing Agent
Virtual Properties Realty.Net, LLC. License #233140 Listed on: 09/15/2025

Home Details
Home Type
- Single Family
Est. Annual Taxes
- $5,488
Year Built
- Built in 1976
Lot Details
- 0.53 Acre Lot
- Back Yard Fenced
- Chain Link Fence
- Level Lot
- Garden
HOA Fees
- $25 Monthly HOA Fees
Parking
- 2 Car Attached Garage
- Parking Accessed On Kitchen Level
- Garage Door Opener
Home Design
- Traditional Architecture
- Block Foundation
- Composition Roof
- Three Sided Brick Exterior Elevation
Interior Spaces
- 2-Story Property
- Ceiling Fan
- Fireplace With Gas Starter
- Entrance Foyer
- Family Room with Fireplace
- Breakfast Room
- Formal Dining Room
- Bonus Room
- Sun or Florida Room
- Neighborhood Views
- Fire and Smoke Detector
Kitchen
- Breakfast Bar
- Double Oven
- Microwave
- Dishwasher
- Kitchen Island
- Solid Surface Countertops
- Trash Compactor
- Disposal
Flooring
- Wood
- Carpet
- Vinyl
Bedrooms and Bathrooms
- 4 Bedrooms
- Dual Vanity Sinks in Primary Bathroom
- Separate Shower in Primary Bathroom
- Soaking Tub
Laundry
- Laundry Room
- Laundry in Kitchen
- Dryer
Unfinished Basement
- Basement Fills Entire Space Under The House
- Interior and Exterior Basement Entry
Outdoor Features
- Patio
- Shed
Schools
- Annistown Elementary School
- Shiloh Middle School
- Shiloh High School
Utilities
- Central Heating and Cooling System
- Heating System Uses Natural Gas
- Underground Utilities
- 110 Volts
- Gas Water Heater
- Septic Tank
Listing and Financial Details
- Legal Lot and Block 8 / D
- Assessor Parcel Number R6038 015
Community Details
Overview
- Moorings Subdivision
Recreation
- Tennis Courts
- Community Playground
Map
Home Values in the Area
Average Home Value in this Area
Tax History
| Year | Tax Paid | Tax Assessment Tax Assessment Total Assessment is a certain percentage of the fair market value that is determined by local assessors to be the total taxable value of land and additions on the property. | Land | Improvement |
|---|---|---|---|---|
| 2025 | $5,671 | $150,480 | $30,000 | $120,480 |
| 2024 | $5,488 | $143,880 | $30,000 | $113,880 |
| 2023 | $5,488 | $151,000 | $33,200 | $117,800 |
| 2022 | $0 | $143,120 | $31,200 | $111,920 |
| 2021 | $904 | $101,560 | $22,400 | $79,160 |
| 2020 | $902 | $101,560 | $22,400 | $79,160 |
| 2019 | $843 | $95,680 | $22,400 | $73,280 |
| 2018 | $825 | $86,280 | $18,400 | $67,880 |
| 2016 | $860 | $72,560 | $15,200 | $57,360 |
| 2015 | $878 | $62,920 | $11,200 | $51,720 |
| 2014 | $885 | $62,920 | $11,200 | $51,720 |
Property History
| Date | Event | Price | List to Sale | Price per Sq Ft |
|---|---|---|---|---|
| 09/15/2025 09/15/25 | For Sale | $450,000 | -- | $166 / Sq Ft |
Purchase History
| Date | Type | Sale Price | Title Company |
|---|---|---|---|
| Warranty Deed | $177,000 | -- | |
| Deed | $223,000 | -- | |
| Deed | $175,200 | -- |
Mortgage History
| Date | Status | Loan Amount | Loan Type |
|---|---|---|---|
| Previous Owner | $93,000 | New Conventional | |
| Previous Owner | $110,000 | New Conventional |
Source: First Multiple Listing Service (FMLS)
MLS Number: 7648618
APN: 6-038-015
- 2877 Heather Row Ridge SW
- 2878 Heather Row Ridge SW
- 2851 Riverfront Dr
- 3024 Bridgehaven Ct
- 4410 Ross Estates Ct
- 3135 Juhan Rd
- 2701 Gardenwood Ct SW
- 5027 Castlewood Dr SW
- 4545 Forrest Bend Ct
- 2700 Riverfront Dr Unit 4
- 4335 Burgomeister Place
- 2650 Riverfront Dr
- 3041 Cadbury Trail
- 3006 Deshong Dr Unit 1
- 3093 Deshong Dr
- 2771 Shiloh Way
- 3065 Nappa Trail SW
- 2761 Shiloh Way
- 4915 Wycliffe Dr
- 2979 Tiller Trail SW
- 4795 Manor Dr Unit 2
- 4461 Shiloh Hills Dr
- 5059 Wycliffe Dr SW
- 4251 Vineyard Trail
- 4975 Manor Dr SW
- 4975 Manor Dr
- 4650 Kousa Ln
- 2916 Deshong Dr
- 4305 Waters Way
- 3069 Jonathan Ct
- 5021 Conestoga Ct
- 4197 Trotters Way Dr
- 3145 Malvern Dr
- 5017 Dekalb Way
- 3210 Mineral Ridge Ct
