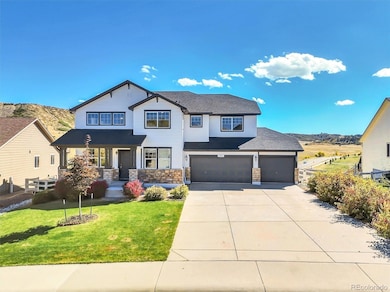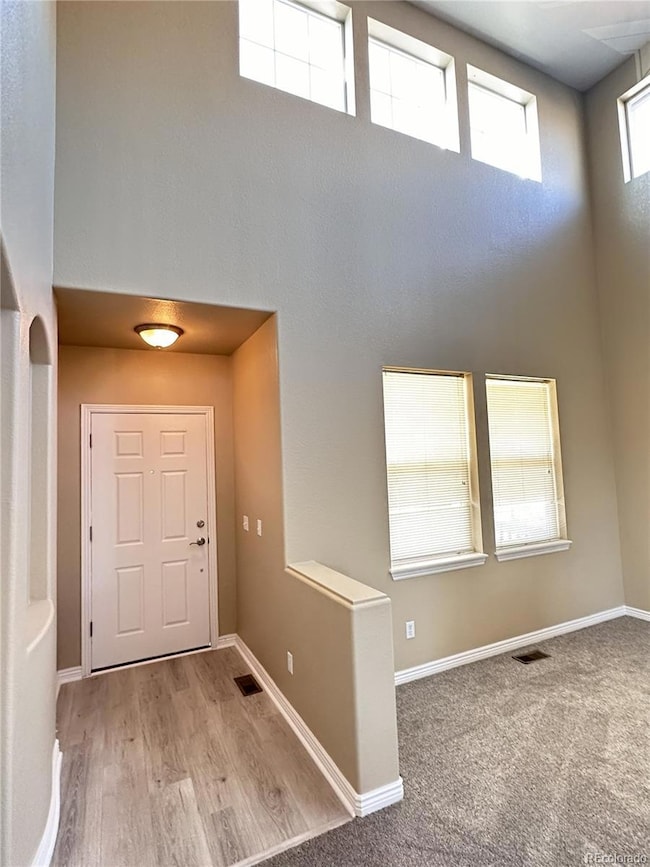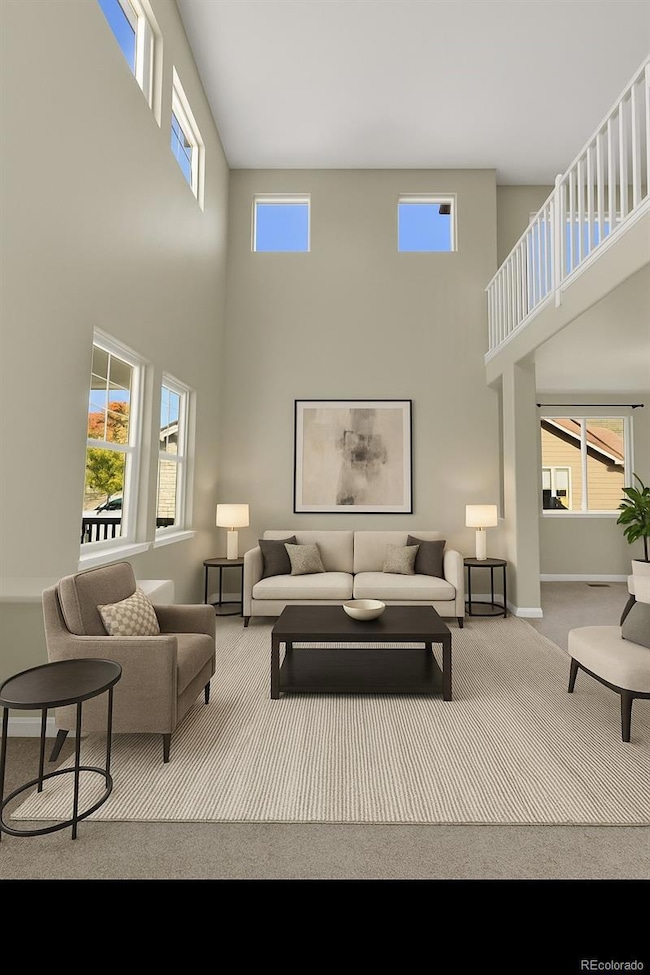2982 Mountain Sky Dr Castle Rock, CO 80104
Crystal Valley Ranch NeighborhoodEstimated payment $4,619/month
Highlights
- Very Popular Property
- Located in a master-planned community
- City View
- Fitness Center
- Primary Bedroom Suite
- Open Floorplan
About This Home
Stunning 5- bedroom, 4.5-bathroom home on a large cul de sac lot (~0.22 acres) having a backyard facing green belt and mature trees, grass and deck offering gorgeous views of Crystal Valley. Freshly painted exteriors and a huge 4 car garage (one bay is tandem). Main floor welcomes you with high ceiling living space that flows into a dedicated dining room and also has a large private office with French doors. Open layout seamlessly connects kitchen featuring granite counters, stainless steel double oven, a gas cooktop, maple hardwood cabinetry and raised island into a family room flooded with natural light and gas fireplace accented with sleek black tiles. On second floor, an open loft greets you at the top of the steps and overlooks the main living area. Expansive primary bedroom offers abundant room for rest, a light filled versatile suite area for many possibilities, 2 large walk-in closets, and a 5 piece bath with separate water closet, spa like soaking tub, glass-enclosed shower, and dual vanities. Two additional generously sized bedrooms, laundry room with utility sink and another full bath provide plenty of room for family, guests, or growing household. The newly finished walk-out basement is bright and expands the living area with recreation room and two conforming bedrooms and two full baths. This whole house has a NEW carpet with padding, NEW laminate floors in Kitchen and Foyer area, completely NEW roof(Sep 2025), NEW exterior paint, NEW smart garage door opener(2025) and freshly painted doors and trims.
HOA covers access to crystal valley community recreation center "The Pinnacle": amenities include Pool, Fitness center, outdoors -an amphitheater, basketball courts, dog park, sports fields and walking trails. This move-in ready exceptional property is a peaceful retreat located just minutes from I-25, Castle Rock downtown, library, schools combining comfort, space, and convenience.
Schedule your private tour today!
Listing Agent
Homes of Rockies Realty LLC Brokerage Email: anu.somani@homesofrockies.com,303-260-9603 License #100100140 Listed on: 11/07/2025
Home Details
Home Type
- Single Family
Est. Annual Taxes
- $3,999
Year Built
- Built in 2006 | Remodeled
Lot Details
- 9,583 Sq Ft Lot
- Cul-De-Sac
- Northwest Facing Home
- Property is Fully Fenced
- Landscaped
- Level Lot
- Front and Back Yard Sprinklers
- Pine Trees
- Many Trees
- Private Yard
- Grass Covered Lot
HOA Fees
- $83 Monthly HOA Fees
Parking
- 4 Car Attached Garage
- Lighted Parking
- Dry Walled Garage
- Tandem Parking
- Smart Garage Door
Property Views
- City
- Pasture
- Mountain
- Valley
Home Design
- Entry on the 1st floor
- Stone Siding
- Concrete Block And Stucco Construction
- Radon Mitigation System
- Concrete Perimeter Foundation
Interior Spaces
- 2-Story Property
- Open Floorplan
- Built-In Features
- Vaulted Ceiling
- Ceiling Fan
- Gas Fireplace
- Double Pane Windows
- Window Treatments
- Entrance Foyer
- Family Room with Fireplace
- Great Room
- Living Room
- Dining Room
- Home Office
- Loft
- Laundry Room
Kitchen
- Eat-In Kitchen
- Double Self-Cleaning Convection Oven
- Cooktop
- Microwave
- Dishwasher
- Kitchen Island
- Granite Countertops
- Laminate Countertops
- Disposal
Flooring
- Carpet
- Laminate
- Tile
- Vinyl
Bedrooms and Bathrooms
- 5 Bedrooms
- Primary Bedroom Suite
- En-Suite Bathroom
- Walk-In Closet
- Soaking Tub
Finished Basement
- Walk-Out Basement
- Basement Fills Entire Space Under The House
- Interior and Exterior Basement Entry
- Sump Pump
- Stubbed For A Bathroom
- 2 Bedrooms in Basement
- Basement Window Egress
Home Security
- Smart Thermostat
- Radon Detector
- Carbon Monoxide Detectors
- Fire and Smoke Detector
Eco-Friendly Details
- Energy-Efficient Lighting
- Energy-Efficient Thermostat
- Smoke Free Home
- Smart Irrigation
Outdoor Features
- Deck
- Patio
- Rain Gutters
- Front Porch
Schools
- South Ridge Elementary School
- Mesa Middle School
- Douglas County High School
Utilities
- Forced Air Heating and Cooling System
- Baseboard Heating
- Heating System Uses Natural Gas
- 110 Volts
- Natural Gas Connected
- Gas Water Heater
- High Speed Internet
- Phone Available
- Cable TV Available
Additional Features
- Garage doors are at least 85 inches wide
- Ground Level
Listing and Financial Details
- Exclusions: None. All furniture is virtual staging only.
- Property held in a trust
- Assessor Parcel Number R0448485
Community Details
Overview
- Association fees include reserves, ground maintenance, recycling, snow removal, trash
- Crystal Valley Ranch Master Association, Phone Number (303) 482-2213
- Built by D.R. Horton, Inc
- Windflower Community
- Crystal Valley Ranch Subdivision
- Located in a master-planned community
- Community Parking
- Greenbelt
Amenities
- Community Garden
- Clubhouse
Recreation
- Community Playground
- Fitness Center
- Community Pool
- Park
- Trails
Map
Home Values in the Area
Average Home Value in this Area
Tax History
| Year | Tax Paid | Tax Assessment Tax Assessment Total Assessment is a certain percentage of the fair market value that is determined by local assessors to be the total taxable value of land and additions on the property. | Land | Improvement |
|---|---|---|---|---|
| 2024 | $3,999 | $52,260 | $10,620 | $41,640 |
| 2023 | $3,679 | $52,260 | $10,620 | $41,640 |
| 2022 | $2,717 | $36,410 | $7,660 | $28,750 |
| 2021 | $4,218 | $36,410 | $7,660 | $28,750 |
| 2020 | $4,181 | $34,950 | $6,980 | $27,970 |
| 2019 | $4,310 | $34,950 | $6,980 | $27,970 |
| 2018 | $4,203 | $32,210 | $5,350 | $26,860 |
| 2017 | $4,012 | $32,210 | $5,350 | $26,860 |
| 2016 | $3,721 | $30,520 | $4,990 | $25,530 |
| 2015 | $3,779 | $30,520 | $4,990 | $25,530 |
| 2014 | $3,483 | $26,810 | $4,120 | $22,690 |
Property History
| Date | Event | Price | List to Sale | Price per Sq Ft |
|---|---|---|---|---|
| 11/07/2025 11/07/25 | For Sale | $799,000 | -- | $192 / Sq Ft |
Purchase History
| Date | Type | Sale Price | Title Company |
|---|---|---|---|
| Quit Claim Deed | -- | -- | |
| Special Warranty Deed | $340,000 | Land Title Guarantee Company |
Mortgage History
| Date | Status | Loan Amount | Loan Type |
|---|---|---|---|
| Previous Owner | $272,000 | Fannie Mae Freddie Mac |
Source: REcolorado®
MLS Number: 9812630
APN: 2505-244-01-047
- 4202 Deer Valley Dr
- 4143 Eagle Ridge Way
- 4475 Cattle Cross Trail
- 2633 Garganey Dr
- 2636 Scoter Ln
- PENDLETON Plan at Homestead at Crystal Valley - Crystal Valley Pine Ridge
- HENNESSY Plan at Homestead at Crystal Valley - Crystal Valley Pine Ridge
- Chatham Plan at Homestead at Crystal Valley - Crystal Valley Pine Ridge
- Bridgeport Plan at Homestead at Crystal Valley - Crystal Valley Pine Ridge
- Holcombe Plan at Homestead at Crystal Valley - Crystal Valley Pine Ridge
- Henley Plan at Homestead at Crystal Valley - Crystal Valley Pine Ridge
- Newcastle Plan at Homestead at Crystal Valley - Crystal Valley Pine Ridge
- 4515 Westlock St
- 4851 Cattle Cross Rd
- 3945 John Ave
- 4779 Gray Wolf Ln
- 2060 Peralta Loop
- 2688 Loon Cir
- 2149 Peralta Loop
- 4938 Coltin Trail
- 2042 Rosette Ln
- 3910 Mighty Oaks St
- 5208 Silver Hare Ct
- 6053 Clover Ridge Cir
- 264 Kitselman Dr
- 1986 Shadow Creek Dr
- 1129 S Eaton Cir
- 192 October Place
- 199 Simmental Lp
- 300 Canvas Ridge Ave
- 1100 Plum Creek Pkwy
- 200 Birch Ave
- 108 Birch Ave
- 4393 E Andover Ave
- 3898 Red Valley Cir
- 1472 Glade Gulch Rd
- 588 Silver Rock Trail
- 602 South St Unit C
- 6396 Millbridge Ave
- 20 Wilcox St Unit 518







