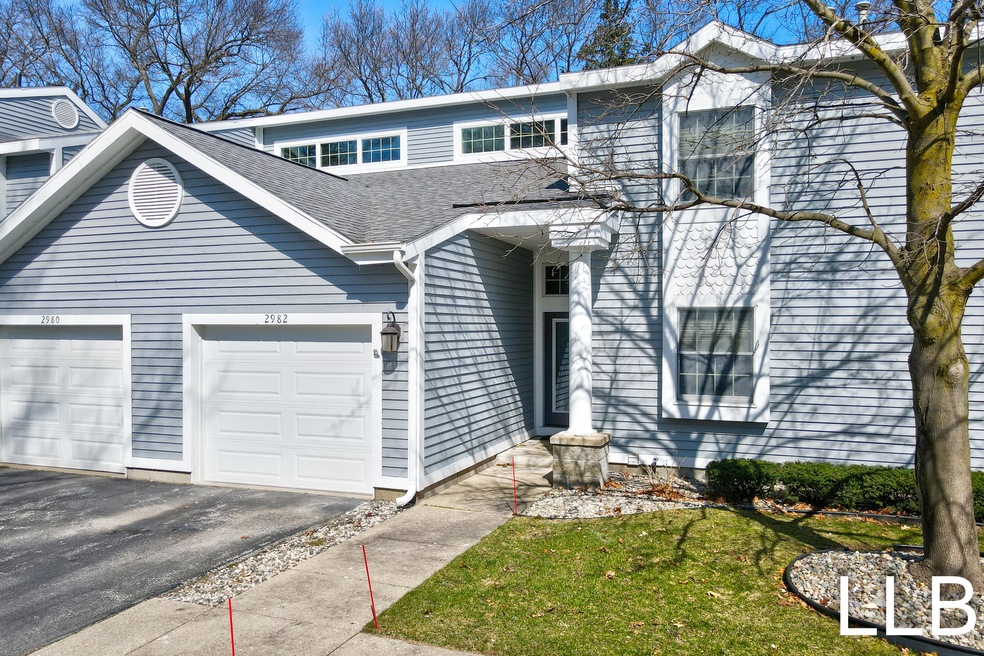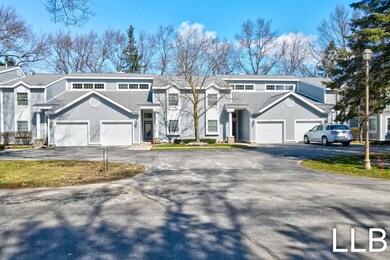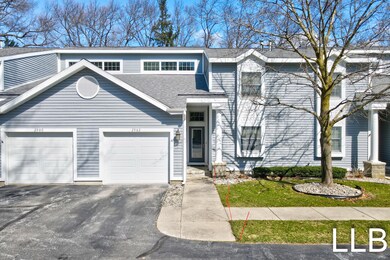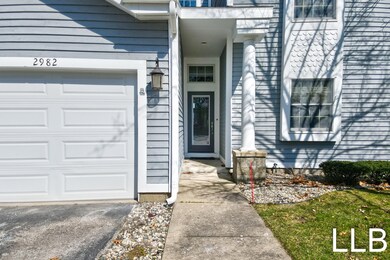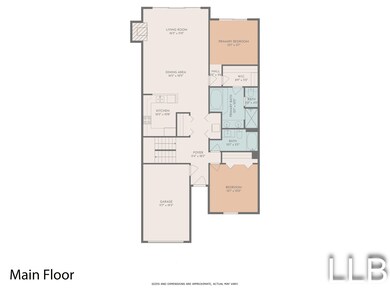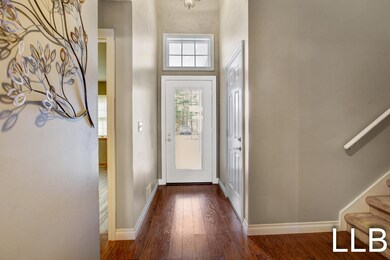
2982 Ridgeview St Unit 3 Muskegon, MI 49445
Estimated Value: $291,000 - $321,675
Highlights
- Contemporary Architecture
- Wooded Lot
- Built-In Desk
- North Muskegon Middle School Rated A-
- Attached Garage
- Humidifier
About This Home
As of May 2024Welcome to this contemporary three-bedroom, two-bathroom condo with soaring cathedral celings,nestled within the sought-after North Muskegon school district. Bathed in natural light, the open-concept design creates a seamless flow between the living, dining, and kitchen areas, perfect for modern living and entertaining. The kitchen features stainless appliances, ample storage, and a snack bar for casual dining. The living room has a cozy fireplace and a beautiful open view to nature. Retreat to the spacious main floor, primary suite with a large walk-in closet and luxurious en-suite bathroom, offering a serene oasis for relaxation. Whirlpool tub and separate walk-in shower. Main floor laundry, and Two additional bedrooms provide versatility for guests, home office space, or hobbies. All closets have custom organizers. Enjoy outdoor living on the patio, ideal for alfresco dining or morning coffee. A full basement and open upper level affords extra living space and plenty of storage. Attached garage and extra guest parking for ease in entertaining.No more raking or snow-blowing! Close to shopping and bike trails.
Last Agent to Sell the Property
Aldyn Breeze Realty LLC License #6506046692 Listed on: 03/22/2024
Last Buyer's Agent
Lynda Balkema
J Nedeau Realtor Inc
Property Details
Home Type
- Condominium
Est. Annual Taxes
- $3,400
Year Built
- Built in 1992
Lot Details
- Sprinkler System
- Wooded Lot
HOA Fees
- $300 Monthly HOA Fees
Home Design
- Contemporary Architecture
- Composition Roof
- Wood Siding
Interior Spaces
- 1,686 Sq Ft Home
- 2-Story Property
- Built-In Desk
- Ceiling Fan
- Window Treatments
- Living Room with Fireplace
- Dining Area
- Ceramic Tile Flooring
- Partial Basement
Kitchen
- Range
- Microwave
- Dishwasher
- Disposal
Bedrooms and Bathrooms
- 3 Bedrooms | 2 Main Level Bedrooms
- 2 Full Bathrooms
Laundry
- Laundry on main level
- Dryer
- Washer
Parking
- Attached Garage
- Garage Door Opener
Utilities
- Humidifier
- Forced Air Heating and Cooling System
- Heating System Uses Natural Gas
- High Speed Internet
- Phone Available
- Cable TV Available
Community Details
Overview
- Association fees include snow removal, lawn/yard care
- Association Phone (248) 349-1429
- North Forest Consominiums Condos
Pet Policy
- Pets Allowed
Ownership History
Purchase Details
Home Financials for this Owner
Home Financials are based on the most recent Mortgage that was taken out on this home.Purchase Details
Home Financials for this Owner
Home Financials are based on the most recent Mortgage that was taken out on this home.Purchase Details
Purchase Details
Home Financials for this Owner
Home Financials are based on the most recent Mortgage that was taken out on this home.Purchase Details
Purchase Details
Similar Homes in Muskegon, MI
Home Values in the Area
Average Home Value in this Area
Purchase History
| Date | Buyer | Sale Price | Title Company |
|---|---|---|---|
| Russell Patricia A | $300,000 | None Listed On Document | |
| Wisniewski Joseph | $150,000 | None Available | |
| Simons Lynn | $105,000 | None Available | |
| Dach Bruce W | $145,000 | -- | |
| Federal National Mortgage Association | $178,064 | -- | |
| Federal National Mortgage Association | -- | -- |
Mortgage History
| Date | Status | Borrower | Loan Amount |
|---|---|---|---|
| Previous Owner | Wisniewski Joseph | $120,000 | |
| Previous Owner | Dach Bruce W | $55,000 | |
| Previous Owner | Dach Bruce W | $90,000 |
Property History
| Date | Event | Price | Change | Sq Ft Price |
|---|---|---|---|---|
| 05/20/2024 05/20/24 | Sold | $300,000 | -5.7% | $178 / Sq Ft |
| 05/06/2024 05/06/24 | Pending | -- | -- | -- |
| 04/10/2024 04/10/24 | Price Changed | $318,000 | -2.1% | $189 / Sq Ft |
| 03/22/2024 03/22/24 | For Sale | $324,900 | +116.6% | $193 / Sq Ft |
| 03/24/2016 03/24/16 | Sold | $150,000 | +0.1% | $89 / Sq Ft |
| 02/15/2016 02/15/16 | Pending | -- | -- | -- |
| 02/15/2016 02/15/16 | For Sale | $149,900 | -- | $89 / Sq Ft |
Tax History Compared to Growth
Tax History
| Year | Tax Paid | Tax Assessment Tax Assessment Total Assessment is a certain percentage of the fair market value that is determined by local assessors to be the total taxable value of land and additions on the property. | Land | Improvement |
|---|---|---|---|---|
| 2024 | $1,115 | $124,100 | $0 | $0 |
| 2023 | $1,064 | $114,200 | $0 | $0 |
| 2022 | $3,476 | $96,900 | $0 | $0 |
| 2021 | $3,397 | $86,300 | $0 | $0 |
| 2020 | $3,356 | $81,100 | $0 | $0 |
| 2019 | $3,220 | $78,700 | $0 | $0 |
| 2018 | $3,149 | $73,500 | $0 | $0 |
| 2017 | $3,256 | $74,600 | $0 | $0 |
| 2016 | $725 | $65,200 | $0 | $0 |
| 2015 | -- | $62,800 | $0 | $0 |
| 2014 | -- | $63,000 | $0 | $0 |
| 2013 | -- | $60,800 | $0 | $0 |
Agents Affiliated with this Home
-
Lynda Balkema
L
Seller's Agent in 2024
Lynda Balkema
Aldyn Breeze Realty LLC
(231) 343-0404
104 Total Sales
Map
Source: Southwestern Michigan Association of REALTORS®
MLS Number: 24013815
APN: 23-435-000-0003-00
- 2986 Ridgeview St
- 2906 Riverview Ave
- 2902 Riverview Ave
- 2737 Patricia Dr
- 2418 View Ln
- 2411 Lake Ave Unit 20
- 2411 Lake Ave Unit 33
- 2411 Lake Ave
- 2411 Lake Ave Unit 36
- 2411 Lake Ave Unit 43
- 0 Fremont St
- 2233 Mills Ave
- 2113 Ruddiman Dr
- 1353 Holton Rd
- 385 Tindall Trail
- 384 Tindall Trail
- 1281 N Wood St
- 1311 N Wood St
- 1323 N Wood St
- 1194 Witham Rd
- 2982 Ridgeview St Unit 3
- 2984 Ridgeview St
- 2980 Ridgeview St
- 2986 Ridgeview St Unit 5
- 2978 Ridgeview St
- 2988 Ridgeview St
- 2976 Ridgeview St
- 2974 Ridgeview St
- 2975 Ridgeview St
- 2975 Ridgeview St Unit 32
- 2968 Ridgeview St
- 2990 Ridgeview St
- 2972 Ridgeview St
- 2973 Ridgeview St
- 3002 Riverview Ave
- 2992 Ridgeview St Unit 8
- 2970 Ridgeview St
- 2971 Ridgeview St
- 2971 Ridgeview St Unit 30
- 2994 Ridgeview St Unit 9
