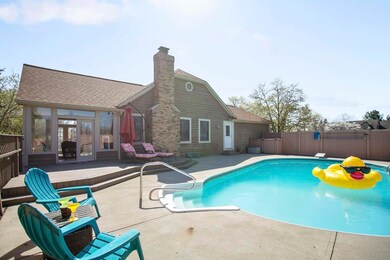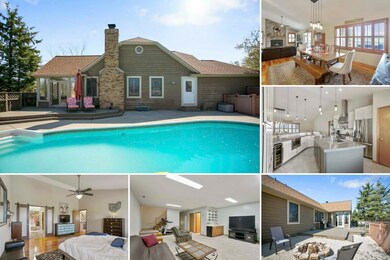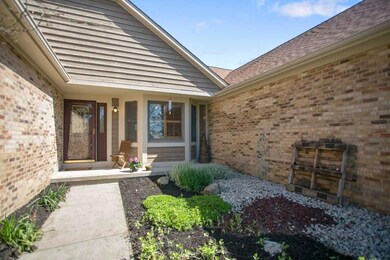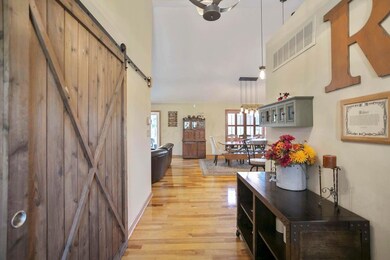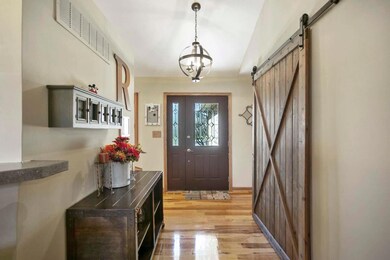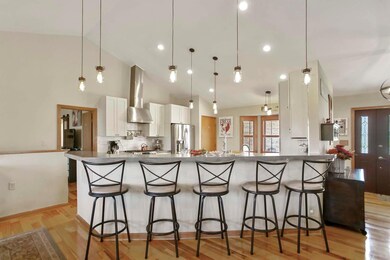
2982 Trueman Ct Grove City, OH 43123
Estimated Value: $516,000 - $572,000
Highlights
- In Ground Pool
- Ranch Style House
- Great Room
- Deck
- Sun or Florida Room
- Fenced Yard
About This Home
As of July 2018Walk the 3D Tour of ''The Showstopper''! The Pinterest worthy kitchen, in-ground swimming pool, spa like walk in shower and sunroom are just some of the features of this home! I have to mention that it is on a cul-de-sac of one of the nicest streets in Grove City with custom homes around it. This kitchen is jaw dropping, redesigned to add space, tons of custom soft close cabinets, concrete counters w/a huge peninsula, high end appliances and pendant lights to accent. The living areas all open to each other and the owner's suite is beautiful. The finished basement nearly doubles the square footage of the home, it has a half bath and 2 rooms that could be used as bedrooms. Outside, there is a pool on one side of the sunroom and a deck and firepit area on the other.
Last Agent to Sell the Property
Cutler Real Estate License #0000256288 Listed on: 05/16/2018

Home Details
Home Type
- Single Family
Est. Annual Taxes
- $6,689
Year Built
- Built in 1989
Lot Details
- 0.34 Acre Lot
- Cul-De-Sac
- Fenced Yard
Parking
- 2 Car Attached Garage
Home Design
- Ranch Style House
- Brick Exterior Construction
- Block Foundation
- Wood Siding
Interior Spaces
- 2,777 Sq Ft Home
- Insulated Windows
- Great Room
- Sun or Florida Room
- Laundry on main level
Kitchen
- Gas Range
- Dishwasher
Flooring
- Carpet
- Ceramic Tile
Bedrooms and Bathrooms
- 5 Bedrooms | 3 Main Level Bedrooms
Basement
- Partial Basement
- Recreation or Family Area in Basement
Outdoor Features
- In Ground Pool
- Deck
- Patio
Utilities
- Forced Air Heating and Cooling System
- Heating System Uses Gas
Community Details
- Park
Listing and Financial Details
- Assessor Parcel Number 040-006715
Ownership History
Purchase Details
Home Financials for this Owner
Home Financials are based on the most recent Mortgage that was taken out on this home.Purchase Details
Home Financials for this Owner
Home Financials are based on the most recent Mortgage that was taken out on this home.Purchase Details
Home Financials for this Owner
Home Financials are based on the most recent Mortgage that was taken out on this home.Purchase Details
Home Financials for this Owner
Home Financials are based on the most recent Mortgage that was taken out on this home.Purchase Details
Home Financials for this Owner
Home Financials are based on the most recent Mortgage that was taken out on this home.Purchase Details
Purchase Details
Similar Homes in Grove City, OH
Home Values in the Area
Average Home Value in this Area
Purchase History
| Date | Buyer | Sale Price | Title Company |
|---|---|---|---|
| Thompson Wesley | $415,000 | First Ohio Ttl Ins Agcy Ltd | |
| Gondwin Joseph Robertson | $375,000 | Stewart Title Agency | |
| Rohner Ralph G | $250,000 | Valmer Land Title Agency Box | |
| Zabawski Denise C | $261,000 | Title First | |
| Bulgrin Gerald | $325,000 | -- | |
| -- | $187,000 | -- | |
| -- | $33,000 | -- |
Mortgage History
| Date | Status | Borrower | Loan Amount |
|---|---|---|---|
| Open | Thompson Wesley | $394,250 | |
| Closed | Goodwin Joseph Robertson | $358,000 | |
| Previous Owner | Gondwin Joseph Robertson | $355,000 | |
| Previous Owner | Rohner Ralph G | $100,000 | |
| Previous Owner | Rohner Ralph G | $227,811 | |
| Previous Owner | Zabawski Denise C | $247,950 | |
| Previous Owner | Bulgrin Gerald | $208,750 | |
| Previous Owner | Sowers Charles A | $292,000 | |
| Previous Owner | Sowers Charles A | $114,498 |
Property History
| Date | Event | Price | Change | Sq Ft Price |
|---|---|---|---|---|
| 07/13/2018 07/13/18 | Sold | $375,000 | -1.3% | $135 / Sq Ft |
| 06/13/2018 06/13/18 | Pending | -- | -- | -- |
| 05/16/2018 05/16/18 | For Sale | $379,900 | +52.0% | $137 / Sq Ft |
| 03/13/2015 03/13/15 | Sold | $250,000 | -9.1% | $122 / Sq Ft |
| 02/11/2015 02/11/15 | Pending | -- | -- | -- |
| 07/29/2014 07/29/14 | For Sale | $274,900 | -- | $134 / Sq Ft |
Tax History Compared to Growth
Tax History
| Year | Tax Paid | Tax Assessment Tax Assessment Total Assessment is a certain percentage of the fair market value that is determined by local assessors to be the total taxable value of land and additions on the property. | Land | Improvement |
|---|---|---|---|---|
| 2024 | $9,467 | $208,180 | $36,750 | $171,430 |
| 2023 | $9,333 | $208,180 | $36,750 | $171,430 |
| 2022 | $8,826 | $144,730 | $18,900 | $125,830 |
| 2021 | $8,996 | $144,730 | $18,900 | $125,830 |
| 2020 | $8,967 | $144,730 | $18,900 | $125,830 |
| 2019 | $7,992 | $119,670 | $15,750 | $103,920 |
| 2018 | $7,405 | $100,910 | $15,750 | $85,160 |
| 2017 | $6,689 | $100,910 | $15,750 | $85,160 |
| 2016 | $7,880 | $108,720 | $19,780 | $88,940 |
| 2015 | $8,096 | $108,720 | $19,780 | $88,940 |
| 2014 | $7,888 | $108,720 | $19,780 | $88,940 |
| 2013 | $3,545 | $103,530 | $18,830 | $84,700 |
Agents Affiliated with this Home
-
Constance Parrett

Seller's Agent in 2018
Constance Parrett
Cutler Real Estate
(614) 361-4018
142 in this area
294 Total Sales
-
Linda Woltz
L
Buyer's Agent in 2018
Linda Woltz
Coldwell Banker Realty
(740) 603-7800
1 in this area
2 Total Sales
-

Seller's Agent in 2015
Jody Green
Realty Executives
(614) 332-4649
17 in this area
74 Total Sales
Map
Source: Columbus and Central Ohio Regional MLS
MLS Number: 218016615
APN: 040-006715
- 2876 Buxton Ln
- 2857 Buxton Ln
- 4379 Brookgrove Dr
- 4560 Windrow Dr
- 2752 Woodgrove Dr
- 3229 Kingswood Dr
- 4710 Helmsbridge Ct
- 4733 Haughn Rd
- 4189 Beechgrove Dr
- 4172 Ashgrove Dr
- 2880 Longridge Way
- 2690 Kingston Ave
- 4111 Ashgrove Dr
- 3363 Andover Strait
- 2853 Brookpark Cir
- 2646 Kenny Ln
- 2577 Melane Ave
- 2583 Kingston Ave
- 4943 Apple Glen Trail
- 2533 Vi-Lilly Cir E
- 2982 Trueman Ct
- 2970 Trueman Ct
- 2994 Trueman Ct
- 2958 Trueman Ct
- 2979 Trueman Ct
- 4459 Dawn Dr
- 2991 Trueman Ct
- 2967 Trueman Ct
- 4447 Dawn Dr
- 2955 Trueman Ct
- 4439 Dawn Dr
- 2943 Trueman Ct
- 4427 Dawn Dr
- 2930 Annabelle Ct
- 2937 Buxton Ln
- 2931 Annabelle Ct
- 4415 Dawn Dr
- 2914 Annabelle Ct
- 4403 Dawn Dr
- 2925 Buxton Ln

