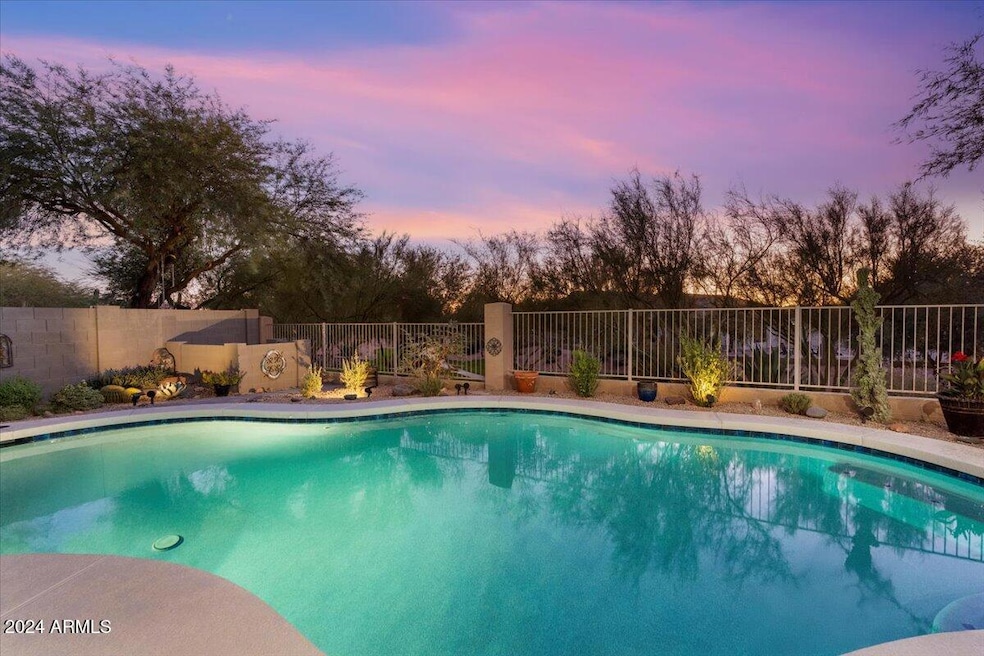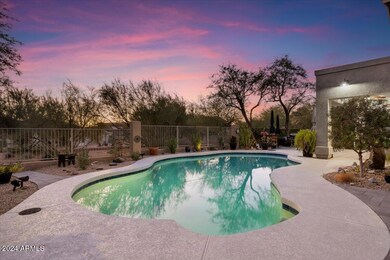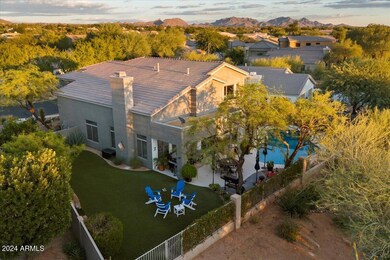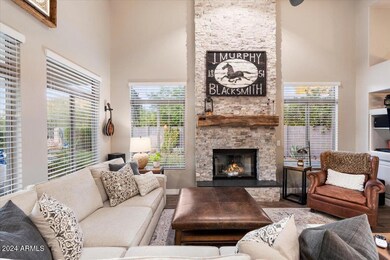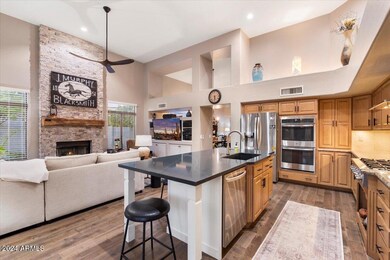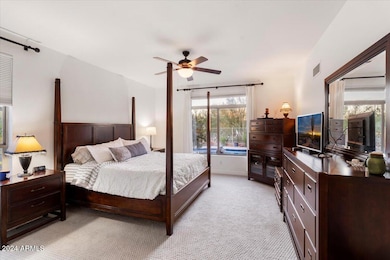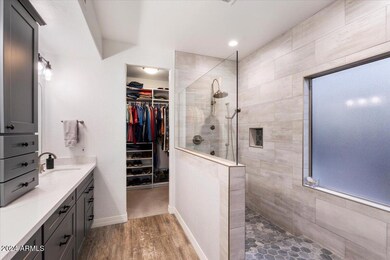
29826 N 48th Way Cave Creek, AZ 85331
Desert View NeighborhoodHighlights
- Private Pool
- Gated Community
- Vaulted Ceiling
- Desert Willow Elementary School Rated A-
- Mountain View
- Wood Flooring
About This Home
As of January 2025Stunning 4 bedroom home with a large loft area set on private oversized view lot backing open space. Too many improvements to list. MUST SEE. Yard rivals most resorts with sparkling pebble tech pool (redone in 2024), artificial turf, numerous seating areas, updated irrigation system, dramatic landscape and lighting, citrus trees, state of the art outdoor Sonance speaker system with subwoofer and covered patio area for your TV. Inside you will love the 3/4 inch Rattan Maple HARDWOOD flooring throughout. Open kitchen to family room with gourmet appliances include 6 burner gas cooktop with pot filler , double ovens, and LG ThinQ refrigerator that makes both cubed and craft ice! Master suite has been redesigned with spa like custom bath. Loft area designed with built on office area. MORE The gated community of Tatum Greens is part of the Tatum Ranch master planned community. Enjoy the paths , green belts, walk ways, open green spaces, Tatum Ranch Community Association, Tatum Ranch Golf Club, gorgeous mountains, a plethora of nearby fine dining , art galleries and shopping. Close proximity to Desert Ridge and the freeway make this an ideal location.
Not to be missed excelling Cave Creek schools!
Last Agent to Sell the Property
RE/MAX Fine Properties License #SA513501000 Listed on: 11/12/2024

Home Details
Home Type
- Single Family
Est. Annual Taxes
- $2,359
Year Built
- Built in 1998
Lot Details
- 8,184 Sq Ft Lot
- Desert faces the front of the property
- Wrought Iron Fence
- Artificial Turf
- Front and Back Yard Sprinklers
- Sprinklers on Timer
- Private Yard
HOA Fees
Parking
- 3 Car Direct Access Garage
- Garage Door Opener
Home Design
- Wood Frame Construction
- Tile Roof
- Stucco
Interior Spaces
- 2,570 Sq Ft Home
- 2-Story Property
- Vaulted Ceiling
- Ceiling Fan
- Gas Fireplace
- Solar Screens
- Family Room with Fireplace
- Mountain Views
Kitchen
- Kitchen Updated in 2022
- Breakfast Bar
- Gas Cooktop
- Built-In Microwave
- Kitchen Island
- Granite Countertops
Flooring
- Floors Updated in 2023
- Wood
- Carpet
- Tile
Bedrooms and Bathrooms
- 4 Bedrooms
- Primary Bedroom on Main
- Bathroom Updated in 2021
- Primary Bathroom is a Full Bathroom
- 2.5 Bathrooms
- Dual Vanity Sinks in Primary Bathroom
Pool
- Pool Updated in 2024
- Private Pool
Outdoor Features
- Covered patio or porch
- Outdoor Storage
- Playground
Utilities
- Refrigerated Cooling System
- Heating System Uses Natural Gas
- Tankless Water Heater
- High Speed Internet
- Cable TV Available
Listing and Financial Details
- Tax Lot 34
- Assessor Parcel Number 211-41-453
Community Details
Overview
- Association fees include ground maintenance, (see remarks), street maintenance
- Tatum Ranch Association, Phone Number (480) 473-1763
- Tatum Greens Association, Phone Number (480) 473-1763
- Association Phone (480) 473-1763
- Built by Golden Heritage
- Tatum Ranch Subdivision
Recreation
- Bike Trail
Security
- Gated Community
Ownership History
Purchase Details
Home Financials for this Owner
Home Financials are based on the most recent Mortgage that was taken out on this home.Purchase Details
Home Financials for this Owner
Home Financials are based on the most recent Mortgage that was taken out on this home.Purchase Details
Purchase Details
Similar Homes in Cave Creek, AZ
Home Values in the Area
Average Home Value in this Area
Purchase History
| Date | Type | Sale Price | Title Company |
|---|---|---|---|
| Warranty Deed | $817,500 | Landmark Title | |
| Warranty Deed | $440,000 | Fidelity National Title Agen | |
| Interfamily Deed Transfer | -- | -- | |
| Cash Sale Deed | $292,000 | North American Title Agency |
Mortgage History
| Date | Status | Loan Amount | Loan Type |
|---|---|---|---|
| Open | $640,000 | New Conventional | |
| Previous Owner | $360,000 | New Conventional | |
| Previous Owner | $352,000 | New Conventional | |
| Previous Owner | $50,000 | Credit Line Revolving | |
| Previous Owner | $268,500 | Unknown | |
| Previous Owner | $50,000 | Credit Line Revolving | |
| Previous Owner | $167,250 | Fannie Mae Freddie Mac | |
| Previous Owner | $50,000 | Credit Line Revolving | |
| Previous Owner | $68,000 | Unknown |
Property History
| Date | Event | Price | Change | Sq Ft Price |
|---|---|---|---|---|
| 01/14/2025 01/14/25 | Sold | $807,500 | -2.1% | $314 / Sq Ft |
| 12/18/2024 12/18/24 | Pending | -- | -- | -- |
| 12/03/2024 12/03/24 | For Sale | $825,000 | 0.0% | $321 / Sq Ft |
| 11/16/2024 11/16/24 | Pending | -- | -- | -- |
| 11/12/2024 11/12/24 | For Sale | $825,000 | +87.5% | $321 / Sq Ft |
| 07/26/2017 07/26/17 | Sold | $440,000 | -2.0% | $170 / Sq Ft |
| 06/04/2017 06/04/17 | Price Changed | $449,000 | -4.3% | $174 / Sq Ft |
| 04/21/2017 04/21/17 | For Sale | $469,000 | +29.6% | $182 / Sq Ft |
| 09/14/2012 09/14/12 | Sold | $362,000 | +2.0% | $140 / Sq Ft |
| 08/11/2012 08/11/12 | Pending | -- | -- | -- |
| 08/08/2012 08/08/12 | For Sale | $354,900 | 0.0% | $138 / Sq Ft |
| 08/08/2012 08/08/12 | Price Changed | $354,900 | +1.4% | $138 / Sq Ft |
| 06/26/2012 06/26/12 | Pending | -- | -- | -- |
| 05/18/2012 05/18/12 | For Sale | $349,900 | -- | $136 / Sq Ft |
Tax History Compared to Growth
Tax History
| Year | Tax Paid | Tax Assessment Tax Assessment Total Assessment is a certain percentage of the fair market value that is determined by local assessors to be the total taxable value of land and additions on the property. | Land | Improvement |
|---|---|---|---|---|
| 2025 | $2,359 | $40,928 | -- | -- |
| 2024 | $2,260 | $38,979 | -- | -- |
| 2023 | $2,260 | $53,110 | $10,620 | $42,490 |
| 2022 | $2,198 | $40,300 | $8,060 | $32,240 |
| 2021 | $2,342 | $38,130 | $7,620 | $30,510 |
| 2020 | $2,288 | $34,500 | $6,900 | $27,600 |
| 2019 | $2,207 | $34,410 | $6,880 | $27,530 |
| 2018 | $2,121 | $33,120 | $6,620 | $26,500 |
| 2017 | $2,043 | $31,860 | $6,370 | $25,490 |
| 2016 | $2,009 | $30,880 | $6,170 | $24,710 |
Agents Affiliated with this Home
-
Karen Grobman

Seller's Agent in 2025
Karen Grobman
RE/MAX
(480) 688-0688
3 in this area
78 Total Sales
-
Donna Hunter

Buyer's Agent in 2025
Donna Hunter
Coldwell Banker Realty
(480) 244-1971
2 in this area
85 Total Sales
-
Candy Jenkins

Buyer Co-Listing Agent in 2025
Candy Jenkins
Coldwell Banker Realty
(480) 440-0068
2 in this area
86 Total Sales
-
J
Seller's Agent in 2017
Jim Lewallen
Capri Realty
(602) 510-0808
-
Peter Quarequio
P
Seller's Agent in 2012
Peter Quarequio
Continental Realty Network
(623) 935-9086
7 Total Sales
-
D
Buyer's Agent in 2012
Dean Pagel
HomeSmart
Map
Source: Arizona Regional Multiple Listing Service (ARMLS)
MLS Number: 6782406
APN: 211-41-453
- 4864 E Eden Dr
- 4780 E Casey Ln
- 4748 E Eden Dr
- 4744 E Casey Ln
- 4733 E Morning Vista Ln
- 4735 E Melanie Dr
- 4722 E Casey Ln
- 5005 E Baker Dr
- 4867 E Windstone Trail Unit 3
- 4803 E Barwick Dr
- 30026 N 47th St
- 29228 N 48th St
- 5049 E Duane Ln
- 4637 E Fernwood Ct
- 29023 N 46th Way
- 29023 N 48th Ct
- 4401 E Barwick Dr
- 29816 N 51st Place
- 4515 E Casey Ln
- 4536 E Via Dona Rd
