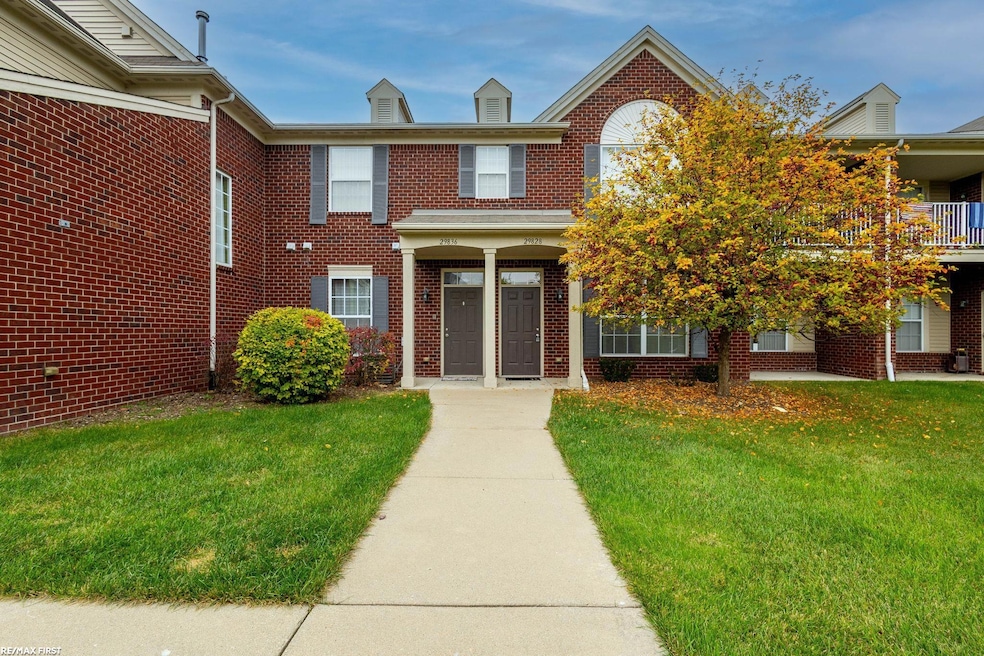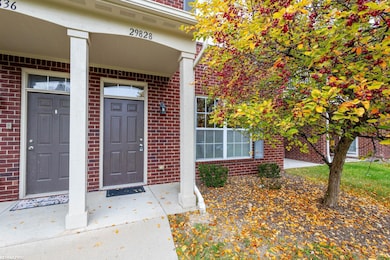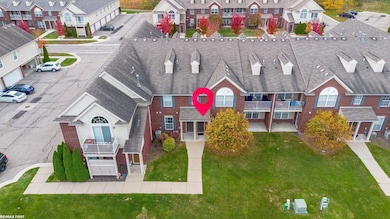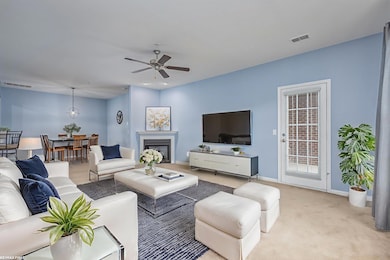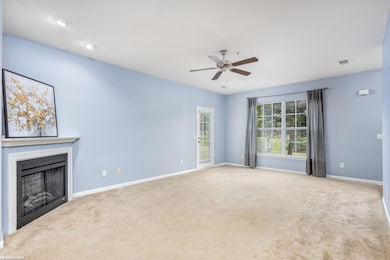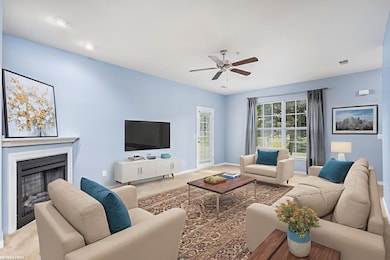29828 Fox Run Cir Circles Unit 100 Warren, MI 48092
Northwest Warren NeighborhoodEstimated payment $1,853/month
Highlights
- Colonial Architecture
- 2 Car Attached Garage
- Patio
- Porch
- Walk-In Closet
- Bathroom on Main Level
About This Home
Step through the front door into this spacious, MOVE-IN READY, FIRST-FLOOR, 2-full bath SPLIT RANCH condominium, perfectly located in Northwest Warren near I-696 and I-75. Upon entry, you'll be welcomed into the bright and inviting great room with tall ceilings, featuring a cozy corner FIREPLACE that creates a warm atmosphere prefect for relaxation and entertaining. The OPEN CONCEPT layout flows seamlessly into the dining room with modern lights, and the kitchen, which boasts warm wood cabinets, GRANITE countertops, ceramic floors, and STAINLESS-STEEL appliances! The owner's suite is generously sized with a large WALK-IN CLOSET and a private EN SUITE BATH. The second bedroom, situated near the full main bath, offers privacy and plenty of storage with its deep, large closet. Enjoy the convenience of a MAIN FLOOR LAUNDRY ROOM with two closets and a newer washer and dryer(2019). step outside to your RECESSED PATIO open to the court yard, perfect for enjoying some outdoor privacy. The unit also includes an ATTACHED 2-CAR GARAGE with extra storage space, and water and trash services are covered by the HOA. Located close to dinning options, the GM Tech Center, and LA Fitness, this home offers both comfort and convenience. Don't wait schedule your showing today!
Property Details
Home Type
- Condominium
Est. Annual Taxes
Year Built
- Built in 2012
HOA Fees
- $300 Monthly HOA Fees
Home Design
- Colonial Architecture
- Ranch Style House
- Brick Exterior Construction
- Slab Foundation
- Wood Siding
Interior Spaces
- 1,435 Sq Ft Home
- Electric Fireplace
- Entryway
Kitchen
- Oven or Range
- Microwave
- Dishwasher
Flooring
- Carpet
- Ceramic Tile
Bedrooms and Bathrooms
- 2 Bedrooms
- Walk-In Closet
- Bathroom on Main Level
- 2 Full Bathrooms
Laundry
- Dryer
- Washer
Parking
- 2 Car Attached Garage
- Garage Door Opener
Outdoor Features
- Patio
- Porch
Utilities
- Forced Air Heating and Cooling System
- Heating System Uses Natural Gas
- Gas Water Heater
- Internet Available
Listing and Financial Details
- Assessor Parcel Number 12-13-08-299-100
Community Details
Overview
- Association fees include ground maintenance, snow removal, trash removal, water, maintenance structure
- Whitehall Commuinty Management HOA
- The Terraces At Heritage Village Condo # Subdivision
- Maintained Community
Pet Policy
- Call for details about the types of pets allowed
Map
Home Values in the Area
Average Home Value in this Area
Tax History
| Year | Tax Paid | Tax Assessment Tax Assessment Total Assessment is a certain percentage of the fair market value that is determined by local assessors to be the total taxable value of land and additions on the property. | Land | Improvement |
|---|---|---|---|---|
| 2025 | $4,638 | $109,970 | $0 | $0 |
| 2024 | $4,507 | $96,180 | $0 | $0 |
| 2023 | $4,272 | $86,810 | $0 | $0 |
| 2022 | $4,128 | $80,130 | $0 | $0 |
| 2021 | $4,200 | $76,560 | $0 | $0 |
| 2020 | $4,050 | $74,810 | $0 | $0 |
| 2019 | $3,969 | $74,630 | $0 | $0 |
| 2018 | $95 | $77,430 | $0 | $0 |
| 2017 | $3,346 | $71,720 | $4,800 | $66,920 |
| 2016 | $3,342 | $71,720 | $0 | $0 |
| 2015 | -- | $64,840 | $0 | $0 |
| 2012 | -- | $29,890 | $0 | $0 |
Property History
| Date | Event | Price | Change | Sq Ft Price |
|---|---|---|---|---|
| 07/22/2025 07/22/25 | Pending | -- | -- | -- |
| 07/03/2025 07/03/25 | Price Changed | $225,000 | -2.2% | $157 / Sq Ft |
| 06/24/2025 06/24/25 | For Sale | $230,000 | -- | $160 / Sq Ft |
Purchase History
| Date | Type | Sale Price | Title Company |
|---|---|---|---|
| Warranty Deed | $230,000 | Visionary Title Agency | |
| Warranty Deed | $145,000 | First American Title Insuren | |
| Warranty Deed | $118,645 | None Available |
Mortgage History
| Date | Status | Loan Amount | Loan Type |
|---|---|---|---|
| Previous Owner | $115,443 | FHA |
Source: Michigan Multiple Listing Service
MLS Number: 50179439
APN: 12-13-08-299-100
- 29822 Heritage Pkwy Unit 15
- 30253 Bradmore Rd
- 30520 Berghway Trail
- 30466 Berghway Trail
- 30475 Berghway Trail
- 29382 Woodpark Cir Unit 685
- 29337 Woodpark Cir Unit 60
- 4866 Elm Tree Ln Unit 76
- 29443 Trailwood Dr Unit 31
- 29900 N Grand Oaks Dr Unit 26
- 5239 E 13 Mile Rd
- 5102 Ridge Ln
- 30945 Cousino Dr Unit 14
- 5142 Trailwood Ln
- 5134 Canterbury Ln
- 29415 Cunningham Dr
- 5873 Elmgrove Ave
- 29512 Orvylle Dr
- 5620 Elmgrove Ave
- 4749 Lutz Dr
