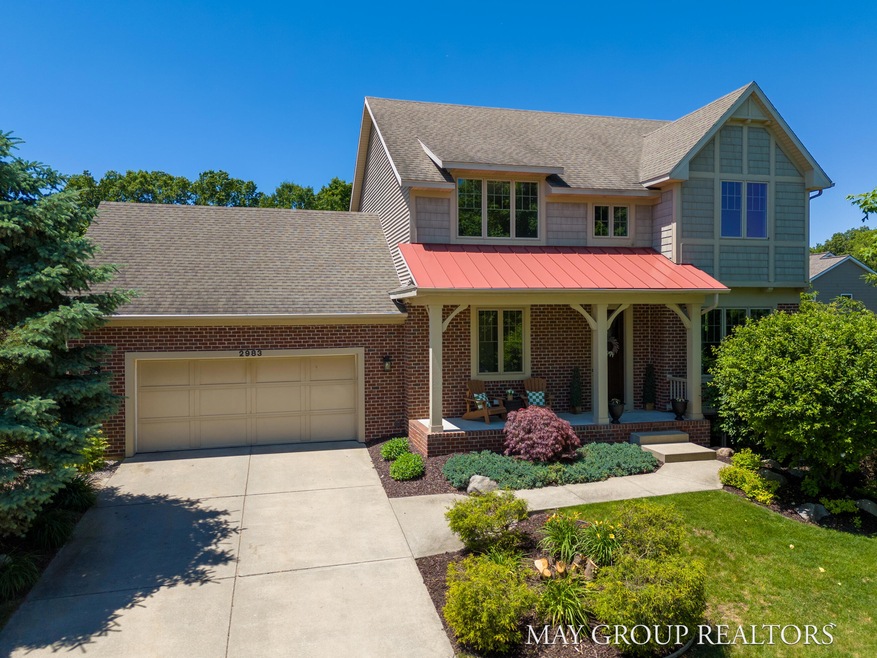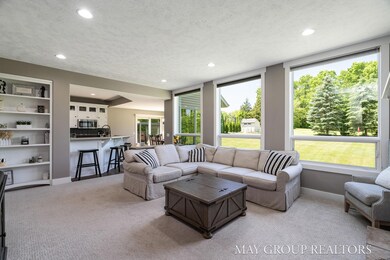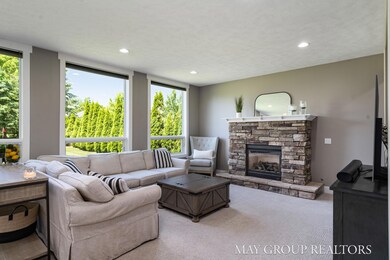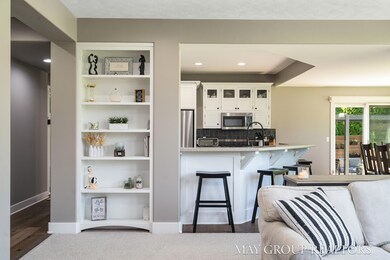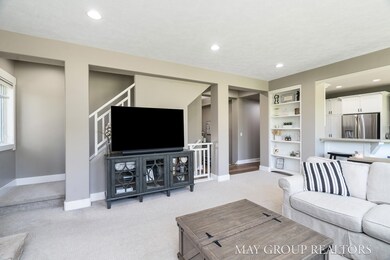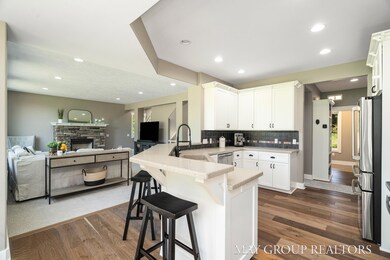
2983 Coppergrove Dr NE Unit 33 Grand Rapids, MI 49525
Grand Rapids Township NeighborhoodHighlights
- Craftsman Architecture
- Deck
- Mud Room
- Orchard View Elementary School Rated A
- Recreation Room
- Porch
About This Home
As of June 2024Fantastic new listing hits the market in the incredible Copperwood neighborhood located in the Forest Hills School District. This quality and custom Koetje built home will wow you with all of its unique upgrades. Interior features include spacious main floor living with large picture windows overlooking back yard, stone gas log fire-place, main floor office with sliding beveled glass doors and amazing trim work, and main floor laundry. Upper level highlights include primary suite with oversize floor to ceiling tile shower and large walk in closet. Lower level was recently finished with beautiful full kitchen, custom wine cellar, custom built-ins, one additional bedroom and full bathroom with granite vanity and tile shower. Incredible back yard space with outdoor kitchen, spacious patio, and automated louvered trellis with lighting. Garage is extra deep for additional storage space. Easy access to schools, shopping, and freeways. Offers due 6/3 at 8pm.
Home Details
Home Type
- Single Family
Est. Annual Taxes
- $5,370
Year Built
- Built in 2006
Lot Details
- 0.31 Acre Lot
- Lot Dimensions are 77x175x77x176
- Shrub
- Sprinkler System
- Garden
HOA Fees
- $33 Monthly HOA Fees
Parking
- 2 Car Attached Garage
- Garage Door Opener
Home Design
- Craftsman Architecture
- Brick Exterior Construction
- Shingle Roof
- Wood Siding
- Vinyl Siding
Interior Spaces
- 3,586 Sq Ft Home
- 2-Story Property
- Ceiling Fan
- Gas Log Fireplace
- Insulated Windows
- Window Treatments
- Mud Room
- Living Room with Fireplace
- Dining Area
- Recreation Room
- Natural lighting in basement
Kitchen
- Eat-In Kitchen
- Range
- Microwave
- Dishwasher
- Snack Bar or Counter
- Disposal
Bedrooms and Bathrooms
- 5 Bedrooms
Laundry
- Laundry on main level
- Dryer
- Washer
Outdoor Features
- Deck
- Patio
- Shed
- Storage Shed
- Porch
Schools
- Orchard View Elementary School
- Eastern Middle School
Utilities
- Forced Air Heating and Cooling System
- Heating System Uses Natural Gas
- Natural Gas Water Heater
Community Details
- Association fees include snow removal
- Built by Koetje Builders
- Copperwood Subdivision
Ownership History
Purchase Details
Home Financials for this Owner
Home Financials are based on the most recent Mortgage that was taken out on this home.Purchase Details
Home Financials for this Owner
Home Financials are based on the most recent Mortgage that was taken out on this home.Purchase Details
Purchase Details
Home Financials for this Owner
Home Financials are based on the most recent Mortgage that was taken out on this home.Purchase Details
Map
Similar Homes in Grand Rapids, MI
Home Values in the Area
Average Home Value in this Area
Purchase History
| Date | Type | Sale Price | Title Company |
|---|---|---|---|
| Warranty Deed | $720,000 | First American Title | |
| Sheriffs Deed | $412,767 | None Available | |
| Warranty Deed | $374,900 | Wolverine Title & Escrow Age | |
| Warranty Deed | $60,900 | -- |
Mortgage History
| Date | Status | Loan Amount | Loan Type |
|---|---|---|---|
| Open | $684,000 | New Conventional | |
| Previous Owner | $75,000 | Credit Line Revolving | |
| Previous Owner | $50,000 | Future Advance Clause Open End Mortgage | |
| Previous Owner | $266,550 | New Conventional | |
| Previous Owner | $267,500 | New Conventional | |
| Previous Owner | $266,000 | Purchase Money Mortgage | |
| Previous Owner | $374,900 | Unknown |
Property History
| Date | Event | Price | Change | Sq Ft Price |
|---|---|---|---|---|
| 06/28/2024 06/28/24 | Sold | $720,000 | +2.9% | $201 / Sq Ft |
| 06/04/2024 06/04/24 | Pending | -- | -- | -- |
| 05/31/2024 05/31/24 | For Sale | $699,950 | -- | $195 / Sq Ft |
Tax History
| Year | Tax Paid | Tax Assessment Tax Assessment Total Assessment is a certain percentage of the fair market value that is determined by local assessors to be the total taxable value of land and additions on the property. | Land | Improvement |
|---|---|---|---|---|
| 2024 | $4,015 | $277,800 | $0 | $0 |
| 2023 | $3,839 | $241,900 | $0 | $0 |
| 2022 | $5,158 | $235,800 | $0 | $0 |
| 2021 | $5,030 | $210,900 | $0 | $0 |
| 2020 | $3,585 | $208,000 | $0 | $0 |
| 2019 | $4,997 | $201,600 | $0 | $0 |
| 2018 | $4,927 | $171,100 | $0 | $0 |
| 2017 | $4,904 | $180,400 | $0 | $0 |
| 2016 | $4,726 | $159,600 | $0 | $0 |
| 2015 | -- | $159,600 | $0 | $0 |
| 2013 | -- | $150,800 | $0 | $0 |
Source: Southwestern Michigan Association of REALTORS®
MLS Number: 24027263
APN: 41-14-03-452-033
- 2965 3 Mile Rd NE
- 2657 Leffingwell Ave NE
- 2301 E Beltline Ave NE
- 2415 E Beltline Ave NE
- 2712 Miracle Ln NE
- 3540 3 Mile Rd NE
- 2596 Dean Lake Ave NE
- 2301 Schimperle Dr NE
- 2395 Dunnigan Ave NE
- 3215 Hoag Ave NE
- 3749 Summit View Dr NE
- 2389 Dunnigan Ave NE
- 2020 Dean Lake Ave NE
- 2014 Dean Lake Ave NE
- 2570 Black Horse Ct NE Unit 43
- 2185 Valentine St NE
- 2226 New Town Dr NE Unit 44
- 2005 Celadon Dr NE Unit 3
- 3638 Atwater Hills Ct NE Unit 60
- 1944 Rupert St NE
