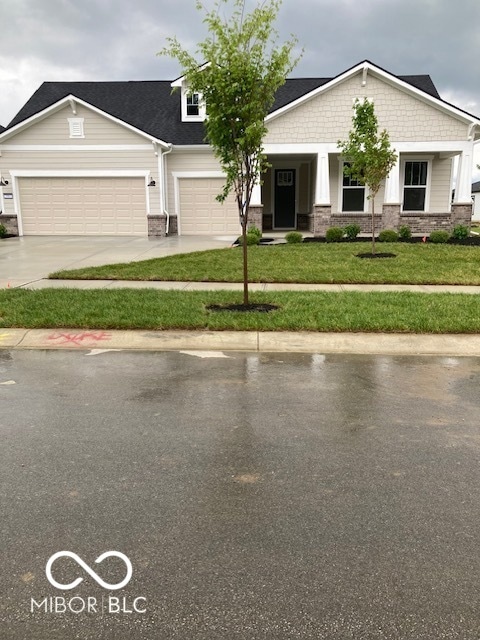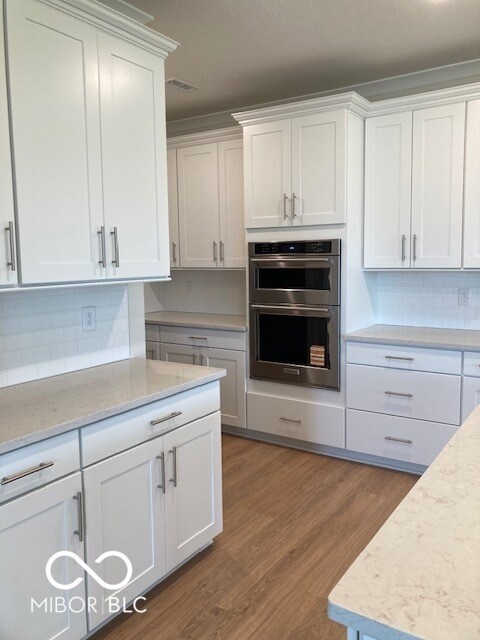
2983 Middleground Trace Westfield, IN 46074
Highlights
- Vaulted Ceiling
- Traditional Architecture
- 3 Car Attached Garage
- Shamrock Springs Elementary School Rated A-
- Covered patio or porch
- Tray Ceiling
About This Home
As of May 2025Renown Floor Plan
Last Agent to Sell the Property
Hoosier, REALTORS® Brokerage Email: jtotten@hoosier-realtors.com License #RB14046743 Listed on: 11/09/2024
Last Buyer's Agent
Hoosier, REALTORS® Brokerage Email: jtotten@hoosier-realtors.com License #RB14046743 Listed on: 11/09/2024
Home Details
Home Type
- Single Family
Year Built
- Built in 2025
HOA Fees
- $310 Monthly HOA Fees
Parking
- 3 Car Attached Garage
Home Design
- Traditional Architecture
- Brick Exterior Construction
- Slab Foundation
- Cement Siding
Interior Spaces
- 2,755 Sq Ft Home
- 1-Story Property
- Tray Ceiling
- Vaulted Ceiling
- Window Screens
- Great Room with Fireplace
- Family or Dining Combination
- Vinyl Plank Flooring
Kitchen
- Oven
- Gas Cooktop
- Range Hood
- Microwave
- Dishwasher
- Disposal
Bedrooms and Bathrooms
- 3 Bedrooms
- Walk-In Closet
Schools
- Westfield Middle School
- Westfield Intermediate School
- Westfield High School
Additional Features
- Covered patio or porch
- 1,000 Sq Ft Lot
- Forced Air Heating System
Community Details
- Association fees include builder controls, clubhouse, common cable, exercise room, irrigation, lawncare, ground maintenance, pickleball court, management, snow removal
- Association Phone (800) 354-0257
- Kimblewick Subdivision
- Property managed by AAM
Listing and Financial Details
- Legal Lot and Block 0809170012020000 / 7
- Assessor Parcel Number 291120105010000020
- Seller Concessions Not Offered
Similar Homes in Westfield, IN
Home Values in the Area
Average Home Value in this Area
Property History
| Date | Event | Price | Change | Sq Ft Price |
|---|---|---|---|---|
| 05/21/2025 05/21/25 | Sold | $735,495 | 0.0% | $267 / Sq Ft |
| 11/09/2024 11/09/24 | Pending | -- | -- | -- |
| 11/09/2024 11/09/24 | For Sale | $735,495 | -- | $267 / Sq Ft |
Tax History Compared to Growth
Agents Affiliated with this Home
-
Joanne Totten
J
Seller's Agent in 2025
Joanne Totten
Hoosier, REALTORS®
(317) 319-8680
26 in this area
79 Total Sales
Map
Source: MIBOR Broker Listing Cooperative®
MLS Number: 22040067
- 3121 Arkle Rd
- 2680 Newington Ln
- 14877 Higgins Dr
- 14889 Higgins Dr
- 3147 Winings Ln
- 14458 Carlow Run
- 14844 Higgins Dr
- 2250 Egbert Rd
- 17293 Rancorn Place
- 14349 Marsdale Place
- 2460 Collins Dr
- 14854 E Keenan Cir
- 14854 E Keenan Cir
- 2419 Collins Dr
- 2419 Collins Dr
- 2419 Collins Dr
- 2419 Collins Dr
- 14242 Brandt Ln
- 14859 Amber Light Dr
- 3728 Dunellen Cir

