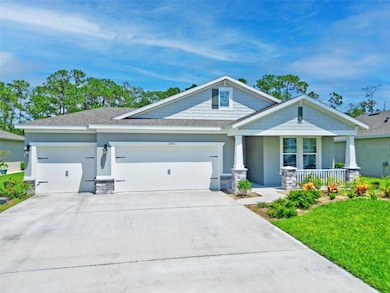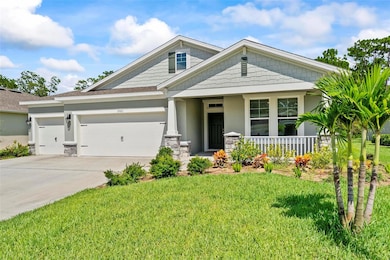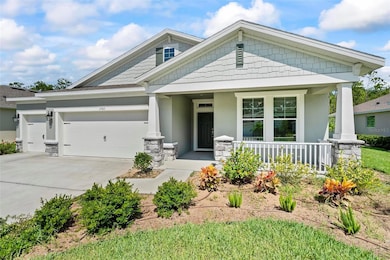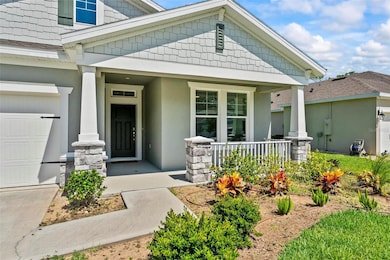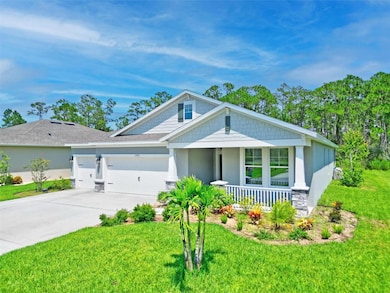2983 Monaghan Dr Ormond Beach, FL 32174
Halifax Plantation NeighborhoodEstimated payment $3,016/month
Highlights
- Open Floorplan
- High Ceiling
- 3 Car Attached Garage
- Main Floor Primary Bedroom
- Stone Countertops
- Chair Railings
About This Home
Sellers offering $15,000 that can be applied toward closing costs, a rate buy-down, or a reduction in the purchase price!!
Better-than-new 4BR home in Halifax Plantation with luxury upgrades, preserve view, and minutes to the ocean. Built in 2023, this move-in ready smart home offers 2,106 sq ft of modern living with a 3-car garage, open floor plan, and resort-style amenities. Step inside to discover tile flooring, 9-foot ceilings, recessed LED lighting, and a bright, open-concept design perfect for entertaining. The gourmet kitchen features quartz countertops, wood cabinetry, stainless steel appliances, tile backsplash, and a large island with seating—ideal for gatherings with family and friends. The spacious primary suite overlooks the private preserve and includes a tray ceiling, oversized walk-in closet, and spa-inspired bathroom with soaking tub, dual vanities, and glass-enclosed shower. Secondary bedrooms provide comfort and privacy for guests or family. Enjoy the outdoors year-round on the covered, TV-ready patio surrounded by professional landscaping. Smart-home switches, ceiling fans throughout, and a 50-amp generator hookup add convenience and peace of mind. Located in Halifax Plantation, one of Ormond Beach’s most desirable golf course communities, residents enjoy an 18-hole championship course, clubhouse with restaurant and sports bar, fitness center, community pool, tennis courts, and walking trails. Just minutes to I-95, shopping, dining, and the beach via the scenic Tomoka Loop, this home combines luxury, comfort, and the best of Florida coastal living. Don’t wait—this stunning home is better than new and move-in ready today! *All information recorded in the MLS is intended to be accurate but cannot be guaranteed.
Listing Agent
REALTY EXCHANGE, LLC Brokerage Phone: 386-446-0017 License #3429560 Listed on: 07/16/2025

Home Details
Home Type
- Single Family
Est. Annual Taxes
- $6,749
Year Built
- Built in 2023
Lot Details
- 9,101 Sq Ft Lot
- Northwest Facing Home
- Irrigation Equipment
HOA Fees
- $65 Monthly HOA Fees
Parking
- 3 Car Attached Garage
Home Design
- Slab Foundation
- Shingle Roof
- Concrete Siding
- Block Exterior
- Stucco
Interior Spaces
- 2,106 Sq Ft Home
- Open Floorplan
- Chair Railings
- High Ceiling
- Recessed Lighting
- Window Treatments
- Sliding Doors
- Living Room
- Dining Room
- Smart Home
- Laundry in unit
Kitchen
- Convection Oven
- Cooktop
- Microwave
- Dishwasher
- Stone Countertops
Flooring
- Carpet
- Tile
Bedrooms and Bathrooms
- 4 Bedrooms
- Primary Bedroom on Main
- Split Bedroom Floorplan
- Walk-In Closet
- 3 Full Bathrooms
- Soaking Tub
Utilities
- Central Heating and Cooling System
- Cable TV Available
Community Details
- Peggy Bodenrader Association, Phone Number (386) 275-1087
- Visit Association Website
- Halifax Plantation Ph 1 Sec O Subdivision
Listing and Financial Details
- Visit Down Payment Resource Website
- Legal Lot and Block 11 / 11/
- Assessor Parcel Number 31-14-08-00-0110
Map
Home Values in the Area
Average Home Value in this Area
Tax History
| Year | Tax Paid | Tax Assessment Tax Assessment Total Assessment is a certain percentage of the fair market value that is determined by local assessors to be the total taxable value of land and additions on the property. | Land | Improvement |
|---|---|---|---|---|
| 2026 | $6,378 | $388,820 | $70,000 | $318,820 |
| 2025 | $6,378 | $388,820 | $70,000 | $318,820 |
| 2024 | $1,440 | $404,464 | $70,000 | $334,464 |
| 2023 | $1,440 | $65,000 | $65,000 | $0 |
| 2022 | $212 | $11,599 | $11,599 | $0 |
Property History
| Date | Event | Price | List to Sale | Price per Sq Ft |
|---|---|---|---|---|
| 01/08/2026 01/08/26 | Price Changed | $459,000 | -2.1% | $218 / Sq Ft |
| 10/06/2025 10/06/25 | Price Changed | $469,000 | -4.1% | $223 / Sq Ft |
| 09/03/2025 09/03/25 | Price Changed | $489,000 | -2.0% | $232 / Sq Ft |
| 07/16/2025 07/16/25 | For Sale | $499,000 | -- | $237 / Sq Ft |
Purchase History
| Date | Type | Sale Price | Title Company |
|---|---|---|---|
| Special Warranty Deed | $477,990 | Dhi Title Of Florida |
Mortgage History
| Date | Status | Loan Amount | Loan Type |
|---|---|---|---|
| Open | $358,493 | New Conventional |
Source: Stellar MLS
MLS Number: FC311194
APN: 3114-08-00-0110
- 3000 Glin Cir
- 3013 Glin Cir
- 3017 Glin Cir
- 2889 Monaghan Dr
- 2885 Monaghan Dr
- 2892 Monaghan Dr
- 2719 Kinsale Ln
- CAMBRIDGE VILLA Plan at Halifax Plantation Villas
- CARRINGTON Plan at Halifax Plantation Villas
- 1317 Middle Lake Dr
- 2840 Monaghan Dr
- 1405 Lilly Anne Cir
- 1461 Carlow Cir
- 3070 Silvermines Ave
- 1332 Middle Lake Dr
- 1324 Tullamore Blvd
- 2544 Kinsale Ln
- 2540 Kinsale Ln
- 3078 Silvermines Ave
- 3138 Silvermines Ave
- 1028 Kilkenny Ln
- 1312 Hansberry Ln
- 1033 Hampstead Ln
- 1207 Hampstead Ln
- 716 Aldenham Ln
- 3341 Glenshane Way
- 1615 Houmas St
- 1237 Sunningdale Ln
- 1234 Crown Pointe Ln
- 1184 Athlone Way
- 441 Long Cove Rd
- 1279 Royal Pointe Ln
- 706 Cobblestone Dr
- 665 Elk River Dr
- 4 Jasmine Run
- 829 Pinewood Dr
- 42 Longridge Ln
- 21 Jasmine Run
- 78 Longridge Ln
- 1653 U S 1 Unit 211

