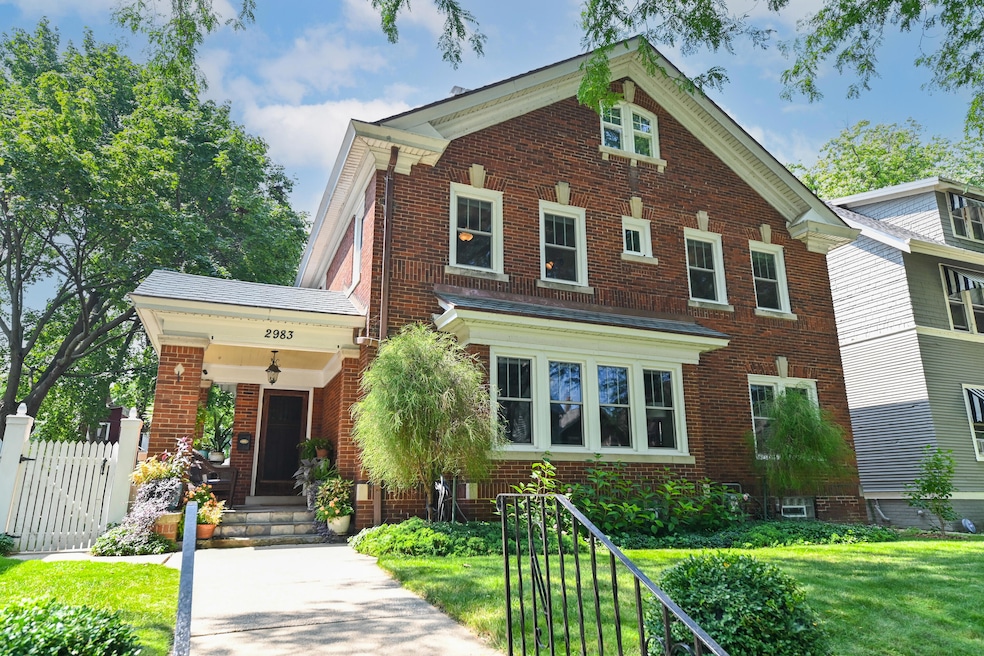
2983 S Superior St Milwaukee, WI 53207
Estimated payment $6,036/month
Highlights
- Very Popular Property
- Colonial Architecture
- Property is near public transit
- Golda Meir School Rated A-
- Deck
- Fenced Yard
About This Home
Admired by neighbors and passersby, this stately red brick 5 bed, 2.5 bath Colonial Revival on Superior Street is a Milwaukee treasure. Built in 1922 by C.F. Ringer & Son Architects, it sits proudly on a double lot (which includes 2,300 sq. ft. of lush artificial turf within the fenced in backyard) perfect for entertaining, relaxing, and play. Inside, discover rich character: gorgeous woodwork, leaded glass, a butler's pantry, and an inviting foyer with a grand staircase. Large rooms and generous bedrooms offer comfort, while the third floor hosts a 5th bedroom and potential for further build-out. Double wall construction and blown-in insulation enhance comfort year-round. Updates are endless; see seller updates sheet. A timeless blend of historic charm and modern livability awaits!
Home Details
Home Type
- Single Family
Est. Annual Taxes
- $10,313
Lot Details
- 7,405 Sq Ft Lot
- Property fronts an alley
- Fenced Yard
Parking
- 2 Car Detached Garage
- Garage Door Opener
Home Design
- Colonial Architecture
- Brick Exterior Construction
Interior Spaces
- 2,769 Sq Ft Home
- 2-Story Property
- Fireplace
Kitchen
- Oven
- Dishwasher
Bedrooms and Bathrooms
- 5 Bedrooms
- Walk-In Closet
Partially Finished Basement
- Basement Fills Entire Space Under The House
- Finished Basement Bathroom
Outdoor Features
- Deck
- Patio
Location
- Property is near public transit
Utilities
- Central Air
- Heating System Uses Natural Gas
- Radiant Heating System
Listing and Financial Details
- Exclusions: Seller Personal Property, deep freeze, washer and dryer, bookcases in office, laundry basket cabinet in basement, basement fridge, nail bin holder on wall in basement workroom.
- Assessor Parcel Number 5031177000
Map
Home Values in the Area
Average Home Value in this Area
Tax History
| Year | Tax Paid | Tax Assessment Tax Assessment Total Assessment is a certain percentage of the fair market value that is determined by local assessors to be the total taxable value of land and additions on the property. | Land | Improvement |
|---|---|---|---|---|
| 2024 | $10,314 | $465,900 | $118,700 | $347,200 |
| 2023 | $10,962 | $463,900 | $89,100 | $374,800 |
| 2022 | $10,731 | $463,900 | $89,100 | $374,800 |
| 2021 | $11,683 | $456,700 | $78,600 | $378,100 |
| 2020 | $11,692 | $590,300 | $78,600 | $511,700 |
| 2019 | $10,496 | $361,100 | $84,800 | $276,300 |
| 2018 | $9,113 | $361,100 | $84,800 | $276,300 |
| 2017 | $9,322 | $348,900 | $62,300 | $286,600 |
| 2016 | $9,654 | $343,900 | $62,300 | $281,600 |
| 2015 | $9,884 | $343,900 | $62,300 | $281,600 |
| 2014 | $10,091 | $343,900 | $62,300 | $281,600 |
| 2013 | -- | $333,900 | $62,300 | $271,600 |
Property History
| Date | Event | Price | Change | Sq Ft Price |
|---|---|---|---|---|
| 08/19/2025 08/19/25 | For Sale | $950,000 | -- | $343 / Sq Ft |
Purchase History
| Date | Type | Sale Price | Title Company |
|---|---|---|---|
| Warranty Deed | -- | Kriger Alvin H | |
| Warranty Deed | $360,000 | None Available | |
| Warranty Deed | $166,000 | Metropolitan Title Company |
Mortgage History
| Date | Status | Loan Amount | Loan Type |
|---|---|---|---|
| Open | $70,000 | New Conventional | |
| Previous Owner | $35,000 | Credit Line Revolving | |
| Previous Owner | $342,000 | New Conventional | |
| Previous Owner | $580,000 | Construction | |
| Previous Owner | $530,000 | Unknown | |
| Previous Owner | $205,000 | Unknown | |
| Previous Owner | $205,000 | Unknown | |
| Previous Owner | $200,500 | Fannie Mae Freddie Mac | |
| Previous Owner | $100,000 | Credit Line Revolving | |
| Previous Owner | $200,000 | Purchase Money Mortgage | |
| Closed | $89,000 | No Value Available |
Similar Homes in Milwaukee, WI
Source: Metro MLS
MLS Number: 1931337
APN: 503-1177-000-1
- 2978 S Delaware Ave
- 2962 S Delaware Ave
- 3030 S Delaware Ave
- 2961 S Delaware Ave
- 3043 S Superior St
- 3074 S Wentworth Ave
- 2613 E Oklahoma Ave
- 3096 S Wentworth Ave
- 3146 S Kinnickinnic Ave
- 3233 S Delaware Ave Unit 3235
- 2789 S Shore Dr
- 3265 S Swain Ct
- 1817 E Rusk Ave Unit 1819
- 2865 S Ellen St
- 2910 S Ellen St
- 2900 S Kinnickinnic Ave
- 1720 E Bennett Ave
- 3279 S Springfield Ave
- 1831 E Hillcrest Ave
- 1922 E Iron St Unit 1928
- 3027 S Superior St
- 3140 S Kinnickinnic Ave Unit 4
- 3235 S Indiana Ave Unit Upper
- 2818 S Delaware Ave Unit 2818 - Upper
- 2863-2867 S Kinnickinnic Ave
- 3374 S Indiana Ave Unit 3374A
- 1500 E Oklahoma Ave Unit 1502
- 3041 S Hanson Ave Unit Lower unit
- 3466 S Delaware Ave
- 3581 S Kinnickinnic Ave Unit A
- 2766 S Logan Ave Unit Upper
- 2102 E Howard Ave
- 3808 S Brust Ave Unit 2B - Close To Lake-upper
- 3231 E Howard Ave Unit 84
- 3754 E Denton Ave
- 3120 E Norwich Ave
- 2440 S Kinnickinnic Ave
- 426 E Ohio Ave
- 514 E Homer St Unit Lower
- 612 E Linus St






