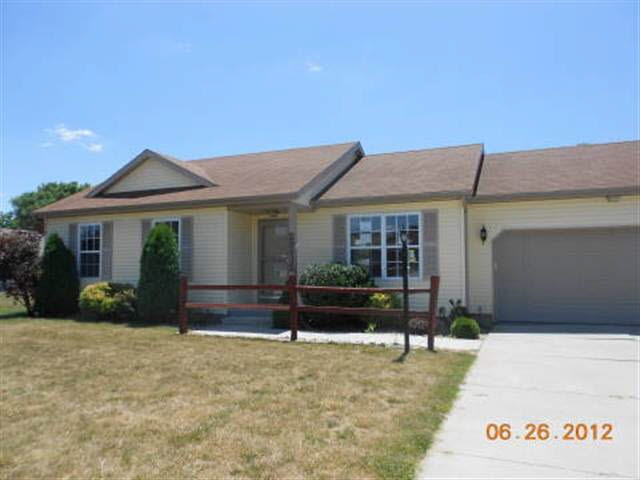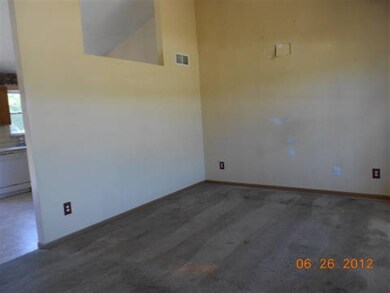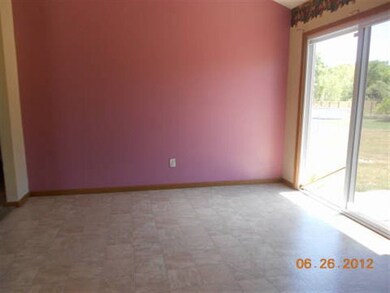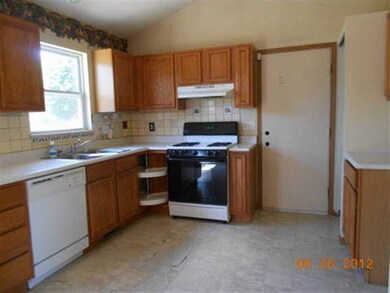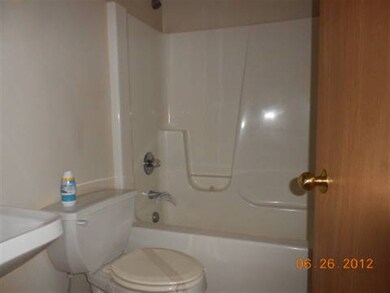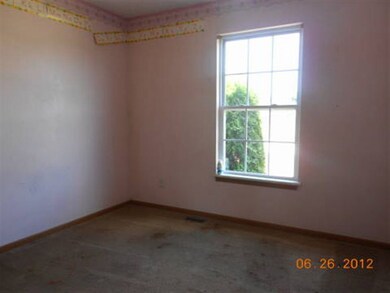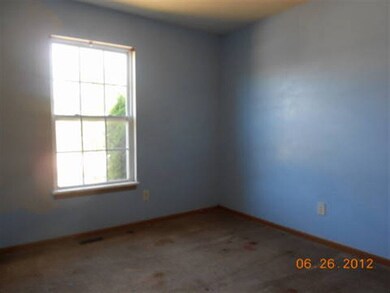
29832 Southport Dr Elkhart, IN 46514
Estimated Value: $215,004 - $277,000
Highlights
- Ranch Style House
- Eat-In Kitchen
- Forced Air Heating and Cooling System
- 2 Car Attached Garage
About This Home
As of September 2012Show anytime- HUD HOME- Sold in "As Is" conditon. For more informatin on Hud forms, earnest money & on-line bidding, please see web address listed in agent remarks or speak with your Realtor. Information deemed reliable but not guaranteed.
Last Agent to Sell the Property
Kathy Elliot
Century 21 Circle Listed on: 07/05/2012
Last Buyer's Agent
Tracy Jones
RE/MAX Oak Crest - Elkhart

Home Details
Home Type
- Single Family
Est. Annual Taxes
- $585
Year Built
- Built in 2005
Lot Details
- 0.46
Parking
- 2 Car Attached Garage
Home Design
- Ranch Style House
- Vinyl Construction Material
Interior Spaces
- 948 Sq Ft Home
- Unfinished Basement
- Basement Fills Entire Space Under The House
- Eat-In Kitchen
Bedrooms and Bathrooms
- 3 Bedrooms
- 2 Full Bathrooms
Utilities
- Forced Air Heating and Cooling System
- Heating System Uses Gas
- Well
- Septic System
Additional Features
- Lot Dimensions are 115x175
- Suburban Location
Listing and Financial Details
- Assessor Parcel Number 0123102027005
Ownership History
Purchase Details
Home Financials for this Owner
Home Financials are based on the most recent Mortgage that was taken out on this home.Purchase Details
Purchase Details
Purchase Details
Similar Homes in Elkhart, IN
Home Values in the Area
Average Home Value in this Area
Purchase History
| Date | Buyer | Sale Price | Title Company |
|---|---|---|---|
| Vinsant Patricia A | -- | Contract Processing & Title | |
| Secretary Of Housing & Urban Development | -- | None Available | |
| Citimortgage Inc | $133,447 | None Available | |
| Edsall Richard A | -- | Meridian Title Corp |
Mortgage History
| Date | Status | Borrower | Loan Amount |
|---|---|---|---|
| Open | Vinsant Paul | $152,000 | |
| Closed | Vinsant Patricia A | $2,980 | |
| Closed | Vinsant Patricia A | $2,980 | |
| Closed | Vinsant Patricia A | $29,000 | |
| Closed | Vinsant Patricia A | $94,703 | |
| Previous Owner | Edsall Richard A | $115,134 |
Property History
| Date | Event | Price | Change | Sq Ft Price |
|---|---|---|---|---|
| 09/12/2012 09/12/12 | Sold | $90,205 | 0.0% | $95 / Sq Ft |
| 08/08/2012 08/08/12 | Pending | -- | -- | -- |
| 07/05/2012 07/05/12 | For Sale | $90,250 | -- | $95 / Sq Ft |
Tax History Compared to Growth
Tax History
| Year | Tax Paid | Tax Assessment Tax Assessment Total Assessment is a certain percentage of the fair market value that is determined by local assessors to be the total taxable value of land and additions on the property. | Land | Improvement |
|---|---|---|---|---|
| 2024 | $1,382 | $180,100 | $25,500 | $154,600 |
| 2022 | $1,382 | $160,400 | $25,500 | $134,900 |
| 2021 | $1,182 | $147,000 | $25,500 | $121,500 |
| 2020 | $985 | $136,600 | $23,800 | $112,800 |
| 2019 | $1,125 | $134,400 | $23,800 | $110,600 |
| 2018 | $1,071 | $127,000 | $23,800 | $103,200 |
| 2017 | $1,004 | $119,600 | $23,800 | $95,800 |
| 2016 | $831 | $107,500 | $23,800 | $83,700 |
| 2014 | $771 | $100,600 | $23,800 | $76,800 |
| 2013 | $807 | $98,100 | $23,800 | $74,300 |
Agents Affiliated with this Home
-
K
Seller's Agent in 2012
Kathy Elliot
Century 21 Circle
-

Buyer's Agent in 2012
Tracy Jones
RE/MAX
(941) 376-3405
62 Total Sales
Map
Source: Indiana Regional MLS
MLS Number: 567442
APN: 20-01-23-102-027.000-005
- 52073 Tifton Place
- 29313 County Road 4
- 30273 County Road 10
- 29202 Robin St
- 00000 10
- 51551 County Road 1
- 51558 Walerko Dr
- 29623 County Road 6
- 29705 County Road 10
- 29666 County Road 10
- 51105 Woodhaven Dr
- 53369 Old Farm Rd
- 29930 Prairieview Farms Blvd
- 29833 Dallas Dr
- 50713 Acorn Tr
- 10026 Shadow Wood Dr
- 50760 Deer Crossing Trail
- 50712 Acorn Tr
- 29827 Bambi Tr
- 29791 Bambi Tr
- 29832 Southport Dr
- 29860 Southport Dr
- 52215 Dover Trace Dr
- 52193 Dover Trace Dr
- 29835 County Road 4
- 29880 Southport Dr
- 29855 County Road 4
- 29799 County Road 4
- 52208 Dover Trace Dr
- 52155 Dover Trace Dr
- 52228 Dover Trace Dr
- 29869 County Road 4
- 52168 Dover Trace Dr
- 29900 Southport Dr
- 52194 Tifton Place
- 29763 County Road 4
- 52156 Tifton Place
- 52188 Dover Trace Dr
- 29891 County Road 4
- 52141 Dover Trace Dr
