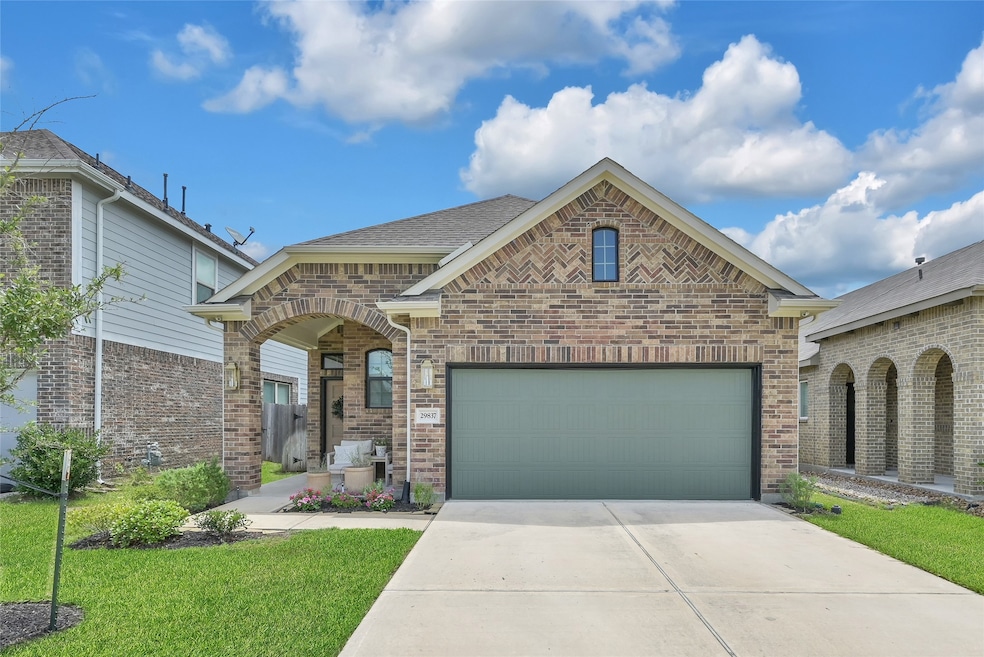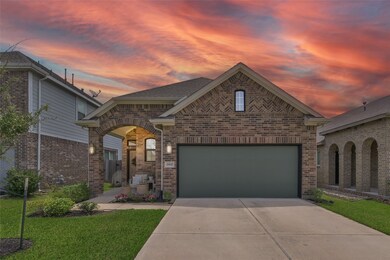
29837 Dovetail Bluff Ln Spring, TX 77386
Highlights
- Deck
- Pond
- Granite Countertops
- Bradley Elementary School Rated A
- Traditional Architecture
- Community Pool
About This Home
As of May 2025Discover the perfect blend of rustic charm & modern comfort in this beautiful 3 Bed/2 Bath/2-Car Garage home! Upon entry, you're greeted by an open-concept living space w/natural lighting & modern finishes. The kitchen boasts sleek black cabinetry, granite counters, herringbone tile backsplash & a spacious island along w/extra bar seating perfect for family gatherings or entertaining guests! The spacious primary suite is filled w/natural light & features a luxurious en-suite bathroom w/a soaking tub, separate shower, dual sinks, & a walk-in closet. Both secondary bedrooms offer new flooring and plenty of space for complete bedroom sets, office furniture, or a playroom. Upgrades include smart appliances, water filter system, fixtures, flooring & MORE! Large backyard offers a covered patio w/ plenty of space for entertaining or family fun! Easy access to Hwy 99/I-45. Residents enjoy proximity to great shopping, dining, parks, & top rated schools. Refrigerator/Washer/Dryer Included!
Last Agent to Sell the Property
Keller Williams Realty The Woodlands License #0524664 Listed on: 02/07/2025

Home Details
Home Type
- Single Family
Est. Annual Taxes
- $7,647
Year Built
- Built in 2019
Lot Details
- 4,887 Sq Ft Lot
- Back Yard Fenced
- Sprinkler System
HOA Fees
- $54 Monthly HOA Fees
Parking
- 2 Car Attached Garage
- Oversized Parking
- Driveway
Home Design
- Traditional Architecture
- Brick Exterior Construction
- Slab Foundation
- Composition Roof
- Wood Siding
- Cement Siding
Interior Spaces
- 1,746 Sq Ft Home
- 1-Story Property
- Ceiling Fan
- Family Room Off Kitchen
- Living Room
- Dining Room
- Utility Room
Kitchen
- Breakfast Bar
- Gas Oven
- Gas Range
- <<microwave>>
- Dishwasher
- Kitchen Island
- Granite Countertops
- Disposal
Flooring
- Laminate
- Stone
- Tile
Bedrooms and Bathrooms
- 3 Bedrooms
- 2 Full Bathrooms
- Double Vanity
- Single Vanity
- Soaking Tub
- <<tubWithShowerToken>>
- Separate Shower
Laundry
- Dryer
- Washer
Eco-Friendly Details
- ENERGY STAR Qualified Appliances
- Energy-Efficient Windows with Low Emissivity
- Energy-Efficient HVAC
- Energy-Efficient Lighting
- Energy-Efficient Thermostat
Outdoor Features
- Pond
- Deck
- Covered patio or porch
Schools
- Bradley Elementary School
- York Junior High School
- Grand Oaks High School
Utilities
- Central Heating and Cooling System
- Heating System Uses Gas
- Programmable Thermostat
Listing and Financial Details
- Exclusions: See Exclusion List
Community Details
Overview
- Association fees include ground maintenance, recreation facilities
- Legends Trace HOA, Phone Number (713) 329-7100
- Built by Chesmar
- Wrights Lndg/Legends Trace Sec 03 Subdivision
Amenities
- Picnic Area
Recreation
- Community Playground
- Community Pool
- Park
- Dog Park
- Trails
Ownership History
Purchase Details
Home Financials for this Owner
Home Financials are based on the most recent Mortgage that was taken out on this home.Purchase Details
Home Financials for this Owner
Home Financials are based on the most recent Mortgage that was taken out on this home.Purchase Details
Home Financials for this Owner
Home Financials are based on the most recent Mortgage that was taken out on this home.Purchase Details
Similar Homes in Spring, TX
Home Values in the Area
Average Home Value in this Area
Purchase History
| Date | Type | Sale Price | Title Company |
|---|---|---|---|
| Deed | -- | Momentum Title Llc | |
| Warranty Deed | -- | Momentum Title Llc | |
| Vendors Lien | -- | Ctt | |
| Special Warranty Deed | -- | None Available |
Mortgage History
| Date | Status | Loan Amount | Loan Type |
|---|---|---|---|
| Open | $310,500 | New Conventional | |
| Previous Owner | $225,834 | FHA | |
| Previous Owner | $9,033 | Unknown |
Property History
| Date | Event | Price | Change | Sq Ft Price |
|---|---|---|---|---|
| 05/14/2025 05/14/25 | Sold | -- | -- | -- |
| 04/21/2025 04/21/25 | Pending | -- | -- | -- |
| 04/07/2025 04/07/25 | For Sale | $345,000 | 0.0% | $198 / Sq Ft |
| 03/21/2025 03/21/25 | Pending | -- | -- | -- |
| 03/14/2025 03/14/25 | Price Changed | $345,000 | 0.0% | $198 / Sq Ft |
| 03/14/2025 03/14/25 | For Sale | $345,000 | -1.4% | $198 / Sq Ft |
| 02/17/2025 02/17/25 | Pending | -- | -- | -- |
| 02/07/2025 02/07/25 | For Sale | $350,000 | 0.0% | $200 / Sq Ft |
| 08/28/2024 08/28/24 | Sold | -- | -- | -- |
| 07/29/2024 07/29/24 | Pending | -- | -- | -- |
| 07/15/2024 07/15/24 | For Sale | $350,000 | -- | $200 / Sq Ft |
Tax History Compared to Growth
Tax History
| Year | Tax Paid | Tax Assessment Tax Assessment Total Assessment is a certain percentage of the fair market value that is determined by local assessors to be the total taxable value of land and additions on the property. | Land | Improvement |
|---|---|---|---|---|
| 2024 | $6,398 | $288,607 | -- | -- |
| 2023 | $5,793 | $262,370 | $26,200 | $287,960 |
| 2022 | $7,120 | $238,520 | $26,200 | $0 |
| 2021 | $6,936 | $216,840 | $26,200 | $190,640 |
| 2020 | $7,268 | $218,640 | $26,200 | $192,440 |
| 2018 | $889 | $26,200 | $26,200 | $0 |
Agents Affiliated with this Home
-
Janell Callihan
J
Seller's Agent in 2025
Janell Callihan
Keller Williams Realty The Woodlands
(832) 443-0520
145 Total Sales
-
Michele Crouch

Buyer's Agent in 2025
Michele Crouch
Great Western Realty
(832) 661-2072
71 Total Sales
-
Jenny Guinn

Seller's Agent in 2024
Jenny Guinn
Creighton Realty Partners, LLC
(936) 827-7565
63 Total Sales
Map
Source: Houston Association of REALTORS®
MLS Number: 72822882
APN: 6887-03-15900
- 3020 Wedgewood Bay Ct
- 3238 Montclair Orchard Trace
- 29885 Dovetail Bluff Ln
- 30302 Castle Forest Dr
- 29719 Buffalo Canyon Dr
- 30507 Woodson Trace Dr
- 3644 Standing Rock Dr
- 3607 Cedar Flats Ln
- 28861 Llano River Loop
- 29740 Sullivan Oaks Dr
- 3514 Tulip Trace Dr
- 30210 Deleon Fields Dr
- 3526 Azalea Sands Dr
- 30611 Gardenia Trace Dr
- 4108 Steven Falls Ct
- 29513 Salem Fields Dr
- 28964 Llano River Loop
- 3318 Legends Mist Dr
- 30206 Emerson Creek Dr
- 29522 Westhope Dr






