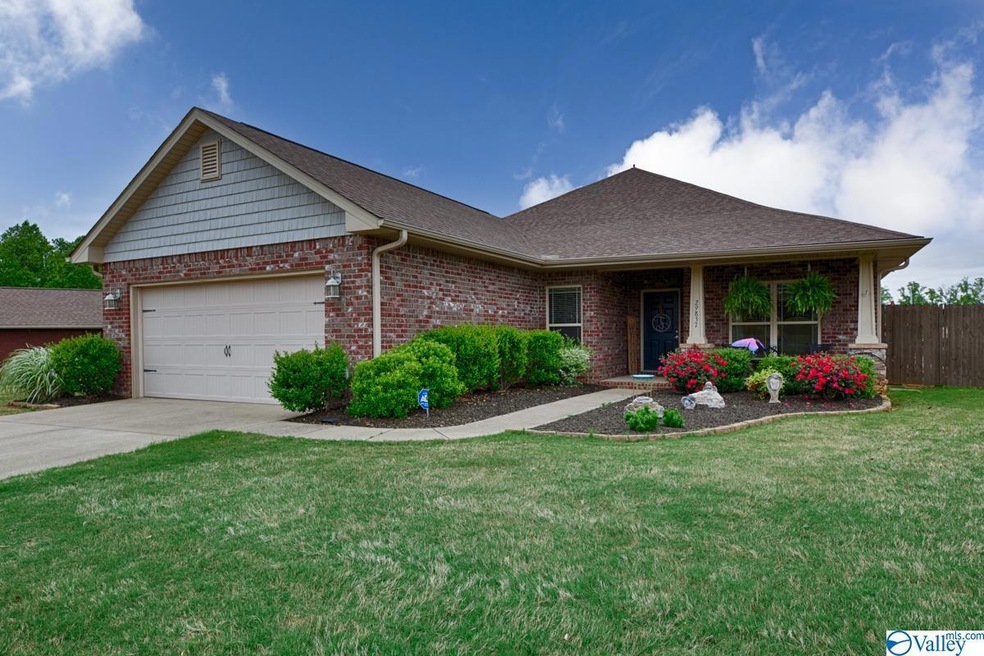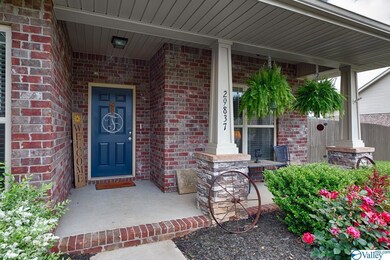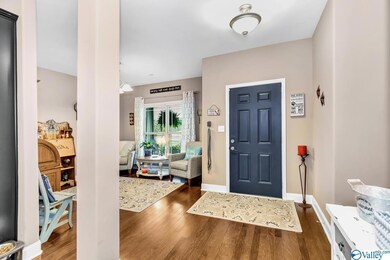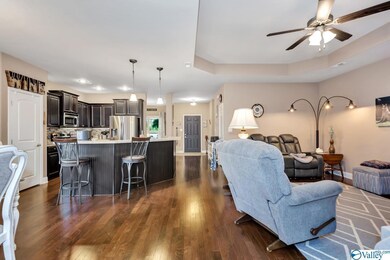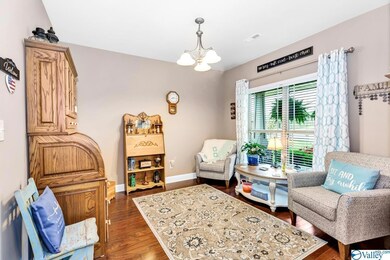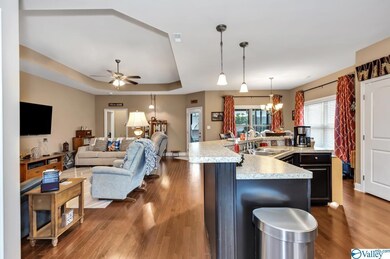
29837 Shadow Run Dr NW Harvest, AL 35749
Capshaw NeighborhoodHighlights
- Open Floorplan
- Craftsman Architecture
- 2 Car Attached Garage
- ENERGY STAR Certified Homes
- Screened Porch
- Home Security System
About This Home
As of June 2022This is a must see! Beautiful full brick 4 bed 2 ba home with gorgeous hardwood floors in main living areas. Beautiful flex room welcomes you inside. Flex room can be used as dining room, sitting room, or office. Kitchen has breakfast/bar island, huge pantry, soft close raised panel cabinets and GE stainless steel appliances. Kitchen and breakfast nook opens to spacious family room with trey ceilings. Isolated owner's suite with trey ceiling and large walk-in closet. Owner's bath has double sinks, garden tub, walk-in shower and separate toilet room. Three other bedrooms can be found along hallway. Screened in cover patio with extended uncovered patio. Storm Shelter. Refrigerator, W&D convey!
Last Agent to Sell the Property
Kendall James Realty License #93718 Listed on: 05/12/2022
Home Details
Home Type
- Single Family
Est. Annual Taxes
- $1,919
Year Built
- Built in 2014
Lot Details
- 0.35 Acre Lot
- Privacy Fence
Parking
- 2 Car Attached Garage
- Front Facing Garage
- Garage Door Opener
Home Design
- Craftsman Architecture
- Slab Foundation
Interior Spaces
- 2,253 Sq Ft Home
- Property has 1 Level
- Open Floorplan
- Central Vacuum
- Screened Porch
- Home Security System
Kitchen
- Oven or Range
- Microwave
- Dishwasher
- Disposal
Bedrooms and Bathrooms
- 4 Bedrooms
- 2 Full Bathrooms
Laundry
- Dryer
- Washer
Eco-Friendly Details
- ENERGY STAR Certified Homes
Outdoor Features
- Patio
- Storm Cellar or Shelter
Schools
- Williams Elementary School
- Columbia High School
Utilities
- Central Heating and Cooling System
- Underground Utilities
- Water Heater
Listing and Financial Details
- Tax Lot 304
- Assessor Parcel Number 0906130000304.000
Community Details
Overview
- Property has a Home Owners Association
- Bridgewater Landing Association
- Built by BRELAND HOMES LLC
- Bridgewater Landing Subdivision
Amenities
- Common Area
Ownership History
Purchase Details
Home Financials for this Owner
Home Financials are based on the most recent Mortgage that was taken out on this home.Purchase Details
Home Financials for this Owner
Home Financials are based on the most recent Mortgage that was taken out on this home.Purchase Details
Purchase Details
Home Financials for this Owner
Home Financials are based on the most recent Mortgage that was taken out on this home.Similar Homes in Harvest, AL
Home Values in the Area
Average Home Value in this Area
Purchase History
| Date | Type | Sale Price | Title Company |
|---|---|---|---|
| Deed | $343,000 | Attorney Only | |
| Deed | $243,000 | None Available | |
| Deed | $181,000 | None Available | |
| Warranty Deed | $170,000 | -- |
Mortgage History
| Date | Status | Loan Amount | Loan Type |
|---|---|---|---|
| Open | $325,850 | Construction | |
| Previous Owner | $194,400 | Construction | |
| Previous Owner | $173,469 | Purchase Money Mortgage |
Property History
| Date | Event | Price | Change | Sq Ft Price |
|---|---|---|---|---|
| 06/10/2022 06/10/22 | Sold | $343,000 | +0.4% | $152 / Sq Ft |
| 05/13/2022 05/13/22 | Pending | -- | -- | -- |
| 05/12/2022 05/12/22 | For Sale | $341,555 | +100.9% | $152 / Sq Ft |
| 09/14/2014 09/14/14 | Off Market | $170,000 | -- | -- |
| 06/12/2014 06/12/14 | Sold | $170,000 | 0.0% | $75 / Sq Ft |
| 02/01/2014 02/01/14 | Pending | -- | -- | -- |
| 02/01/2014 02/01/14 | For Sale | $170,000 | -- | $75 / Sq Ft |
Tax History Compared to Growth
Tax History
| Year | Tax Paid | Tax Assessment Tax Assessment Total Assessment is a certain percentage of the fair market value that is determined by local assessors to be the total taxable value of land and additions on the property. | Land | Improvement |
|---|---|---|---|---|
| 2024 | $1,919 | $32,600 | $0 | $0 |
| 2023 | $1,919 | $30,280 | $0 | $0 |
| 2022 | $1,504 | $25,740 | $0 | $0 |
| 2021 | $1,293 | $22,240 | $0 | $0 |
| 2020 | $1,195 | $20,620 | $0 | $0 |
| 2019 | $1,184 | $20,440 | $0 | $0 |
| 2018 | $1,083 | $18,780 | $0 | $0 |
| 2017 | $1,103 | $19,100 | $0 | $0 |
| 2016 | $1,103 | $190,900 | $0 | $0 |
| 2015 | $1,103 | $19,100 | $0 | $0 |
| 2014 | $363 | $0 | $0 | $0 |
Agents Affiliated with this Home
-

Seller's Agent in 2022
LeTracey Tuck
Kendall James Realty
1 in this area
3 Total Sales
-

Buyer's Agent in 2022
Nick Holman
eXp Realty LLC Northern
(256) 656-6521
6 in this area
172 Total Sales
-
D
Seller's Agent in 2014
Donna Gebert
Leading Edge R.E. Group-Mad.
-

Buyer's Agent in 2014
LePage Owens
Market Group Real Estate
(256) 566-6289
1 in this area
44 Total Sales
Map
Source: ValleyMLS.com
MLS Number: 1807997
APN: 09-06-13-0-000-304.000
- 29873 Shadow Run Dr
- 29905 Shadow Run Dr NW
- 15651 Coach House Ct NW
- 15521 Ironcrest Dr NW
- 15411 Bees St NW
- 15399 Bees St NW
- 15387 Bees St NW
- 15375 Bees St NW
- 15396 Bees St NW
- 15436 Bees St NW
- 15450 Bees St NW
- 15358 Bees St NW
- 15472 Bees St NW
- 15346 Bees St NW
- 15788 Coach House Ct NW
- 15322 Bees St NW
- 100 Bayridge Dr
- 111 Hickory Trail Dr
- 15640 Bees St NW
- 15813 Cold Branch Dr NW
