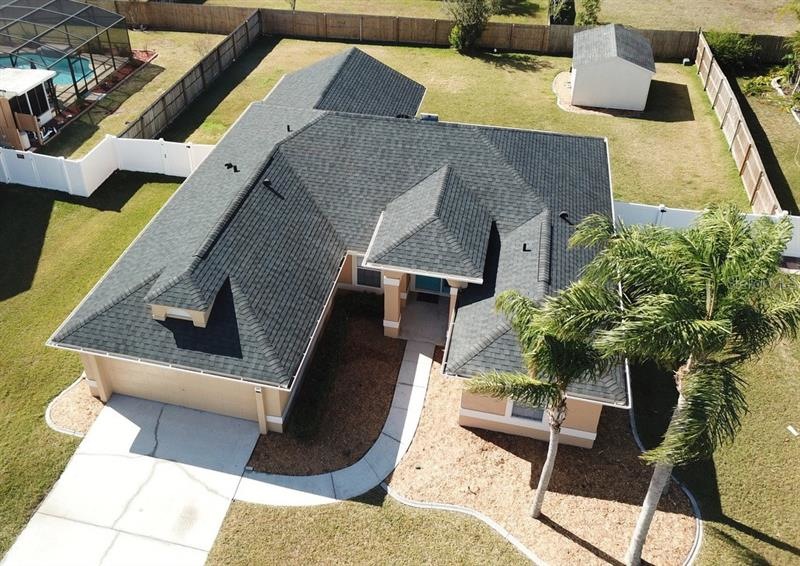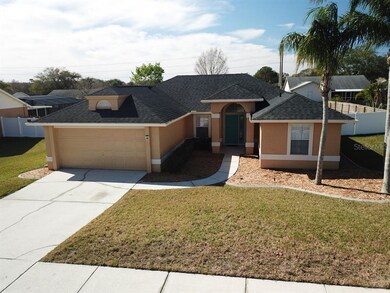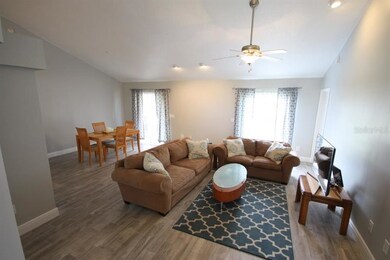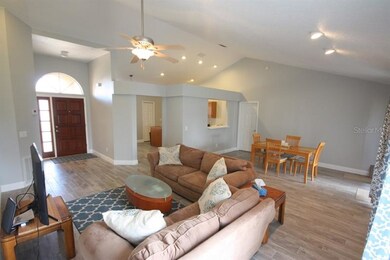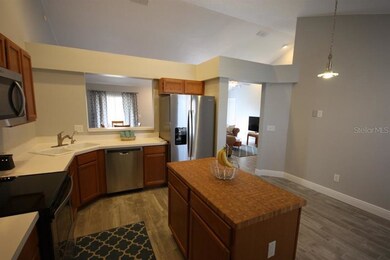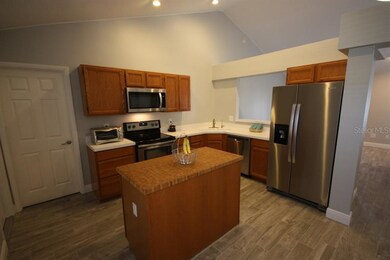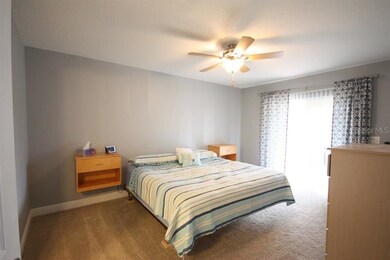
2984 Carlsbad Ct Oviedo, FL 32765
Estimated Value: $406,530 - $440,000
Highlights
- Deck
- Contemporary Architecture
- Attic
- Carillon Elementary School Rated A-
- Cathedral Ceiling
- Great Room
About This Home
As of March 2018*MULTIPLE OFFERS - H&B DUE 2/5* Situated on a CUL DE SAC, in the quiet neighborhood of Stillwater, this beautiful 4 bedroom, 2 bath RENOVATED home is sure to impress. The convenient location offers easy access to 417, UCF, Research Park & "A" Rated Oviedo Schools. Drive up & immediately notice the attached 2 car garage & MAINTENANCE FREE LANDSCAPING. Upon entering you’ll be captivated by the WOOD TILE & VAULTED CEILINGS that continue throughout the main living areas. The EAT-IN-KITCHEN features a convenient ISLAND with a bamboo countertop, brand new STAINLESS STEEL APPLIANCES & closet PANTRY making it a Chef’s delight. The LAUNDRY ROOM is also conveniently located off the kitchen, making multi-tasking a breeze. Enjoy sunny afternoons in the SPACIOUS GREAT ROOM that features 2 sets of SLIDING GLASS DOORS that let in an abundance of NATURAL LIGHT. The sliding glass doors lead to the SCREENED PATIO, that is perfect for outdoor entertaining & OVERSIZED FENCED BACKYARD, complete with a 12x16 UTILITY SHED. Back inside the home you will notice the SPLIT FLOORPLAN allows you privacy. The MASTER BEDROOM & BATH feature DUAL SINKS, with ample amount of countertop space, a LARGE SHOWER & WALK-IN CLOSET. On the other side of the home you will find 3 more BRIGHT bedrooms & another full bath. This home also features substantial updates & upgrades including a newer roof, gutters, plumbing, fencing, garage door springs, garage door opener, exterior & interior paint & much more! Call today to schedule a private showing.
Home Details
Home Type
- Single Family
Est. Annual Taxes
- $1,731
Year Built
- Built in 1991
Lot Details
- 0.28 Acre Lot
- Street terminates at a dead end
- Northeast Facing Home
- Fenced
- Mature Landscaping
- Metered Sprinkler System
- Landscaped with Trees
- Property is zoned R-1AA
HOA Fees
- $20 Monthly HOA Fees
Parking
- 2 Car Attached Garage
- Garage Door Opener
- Open Parking
Home Design
- Contemporary Architecture
- Planned Development
- Slab Foundation
- Wood Frame Construction
- Shingle Roof
- Stucco
Interior Spaces
- 1,610 Sq Ft Home
- Cathedral Ceiling
- Ceiling Fan
- Blinds
- Sliding Doors
- Great Room
- Inside Utility
- Attic Ventilator
- Fire and Smoke Detector
Kitchen
- Eat-In Kitchen
- Oven
- Range
- Microwave
- ENERGY STAR Qualified Refrigerator
- ENERGY STAR Qualified Dishwasher
- Disposal
Flooring
- Carpet
- Ceramic Tile
Bedrooms and Bathrooms
- 4 Bedrooms
- Split Bedroom Floorplan
- Walk-In Closet
- 2 Full Bathrooms
Laundry
- Laundry in unit
- Dryer
- Washer
Outdoor Features
- Deck
- Enclosed patio or porch
- Exterior Lighting
- Shed
- Rain Gutters
Schools
- Carillon Elementary School
- Jackson Heights Middle School
- Hagerty High School
Utilities
- Central Heating and Cooling System
- Electric Water Heater
- Water Purifier
- High Speed Internet
- Cable TV Available
Community Details
- Stillwater Ph 3 Subdivision
- The community has rules related to deed restrictions, vehicle restrictions
- Rental Restrictions
- Planned Unit Development
Listing and Financial Details
- Down Payment Assistance Available
- Homestead Exemption
- Visit Down Payment Resource Website
- Tax Lot 165
- Assessor Parcel Number 26-21-31-5KR-0000-1650
Ownership History
Purchase Details
Home Financials for this Owner
Home Financials are based on the most recent Mortgage that was taken out on this home.Purchase Details
Home Financials for this Owner
Home Financials are based on the most recent Mortgage that was taken out on this home.Purchase Details
Home Financials for this Owner
Home Financials are based on the most recent Mortgage that was taken out on this home.Purchase Details
Home Financials for this Owner
Home Financials are based on the most recent Mortgage that was taken out on this home.Purchase Details
Home Financials for this Owner
Home Financials are based on the most recent Mortgage that was taken out on this home.Purchase Details
Home Financials for this Owner
Home Financials are based on the most recent Mortgage that was taken out on this home.Purchase Details
Home Financials for this Owner
Home Financials are based on the most recent Mortgage that was taken out on this home.Purchase Details
Home Financials for this Owner
Home Financials are based on the most recent Mortgage that was taken out on this home.Purchase Details
Home Financials for this Owner
Home Financials are based on the most recent Mortgage that was taken out on this home.Purchase Details
Home Financials for this Owner
Home Financials are based on the most recent Mortgage that was taken out on this home.Purchase Details
Purchase Details
Similar Homes in the area
Home Values in the Area
Average Home Value in this Area
Purchase History
| Date | Buyer | Sale Price | Title Company |
|---|---|---|---|
| Holmes Corey A | -- | Inspire Closing Services Llc | |
| Holmes Corey A | $263,000 | Attorney | |
| Goodfriend Derek | $121,000 | Platinum Title Of South Fl I | |
| U S Bank National Association | $97,500 | Attorney | |
| Simon Bob | -- | Phoenix Title Services Llc | |
| Goodfriend Derek | $100 | -- | |
| Franklin Sylvester | -- | -- | |
| Simon Rosemary | -- | First American Title Ins Co | |
| Goodfriend Derek | $195,000 | -- | |
| Demmo Kenneth J | $111,000 | -- | |
| Goodfriend Derek | $100,600 | -- | |
| Goodfriend Derek | $56,400 | -- |
Mortgage History
| Date | Status | Borrower | Loan Amount |
|---|---|---|---|
| Open | Holmes Corey A | $248,292 | |
| Closed | Holmes Corey A | $249,820 | |
| Closed | Holmes Corey A | $255,290 | |
| Previous Owner | Goodfriend Derek | $20,000 | |
| Previous Owner | Goodfriend Derek | $110,200 | |
| Previous Owner | Simon Bob | $50,000 | |
| Previous Owner | Simon Rosemary | $175,500 | |
| Previous Owner | Demmo Kenneth J | $103,865 | |
| Previous Owner | Demmo Kenneth J | $109,180 |
Property History
| Date | Event | Price | Change | Sq Ft Price |
|---|---|---|---|---|
| 03/06/2018 03/06/18 | Sold | $263,000 | +1.5% | $163 / Sq Ft |
| 02/06/2018 02/06/18 | Pending | -- | -- | -- |
| 02/01/2018 02/01/18 | For Sale | $259,000 | -- | $161 / Sq Ft |
Tax History Compared to Growth
Tax History
| Year | Tax Paid | Tax Assessment Tax Assessment Total Assessment is a certain percentage of the fair market value that is determined by local assessors to be the total taxable value of land and additions on the property. | Land | Improvement |
|---|---|---|---|---|
| 2024 | $2,932 | $235,096 | -- | -- |
| 2023 | $2,862 | $228,249 | $0 | $0 |
| 2021 | $2,714 | $215,147 | $0 | $0 |
| 2020 | $2,690 | $212,177 | $0 | $0 |
| 2019 | $2,662 | $207,407 | $0 | $0 |
| 2018 | $1,748 | $142,166 | $0 | $0 |
| 2017 | $1,731 | $139,242 | $0 | $0 |
| 2016 | $1,769 | $137,333 | $0 | $0 |
| 2015 | $1,507 | $135,430 | $0 | $0 |
| 2014 | $1,507 | $134,355 | $0 | $0 |
Agents Affiliated with this Home
-
Erica Breeding

Seller's Agent in 2018
Erica Breeding
ROOTS REALTY
(407) 466-7684
1 in this area
10 Total Sales
-
Jodi Justice
J
Buyer's Agent in 2018
Jodi Justice
LA ROSA REALTY LLC
(407) 855-2222
11 Total Sales
Map
Source: Stellar MLS
MLS Number: O5559199
APN: 26-21-31-5KR-0000-1650
- 554 Appleton Place
- 527 Stillwater Dr
- 2850 Babylon Ct
- 960 Hawksnest Point
- 872 Lake Hayes Rd
- 872 Lake Hayes Rd
- 872 Lake Hayes Rd
- 872 Lake Hayes Rd
- 872 Lake Hayes Rd
- 872 Lake Hayes Rd
- 977 Hawksnest Point
- 987 Hawksnest Point
- 2564 Hawks Overlook Place
- 483 Stillwater Dr
- 2739 Ravencliffe Terrace
- 2703 Ravencliffe Terrace
- 2644 Ravencliffe Terrace
- 2643 Ravencliffe Terrace
- 2739 Ravencliffe Terrace
- 2739 Ravencliffe Terrace
- 2984 Carlsbad Ct
- 2972 Carlsbad Ct
- 2996 Carlsbad Ct
- 567 Appleton Place
- 555 Appleton Place
- 579 Appleton Place
- 3008 Carlsbad Ct
- 2985 Carlsbad Ct
- 543 Appleton Place
- 2997 Carlsbad Ct
- 2960 Carlsbad Ct
- 2973 Carlsbad Ct
- 2948 Carlsbad Ct
- 591 Appleton Place
- 3009 Carlsbad Ct
- 3020 Carlsbad Ct
- 531 Appleton Place
- 2961 Carlsbad Ct
- 2974 Bluffton Cove
- 566 Appleton Place
