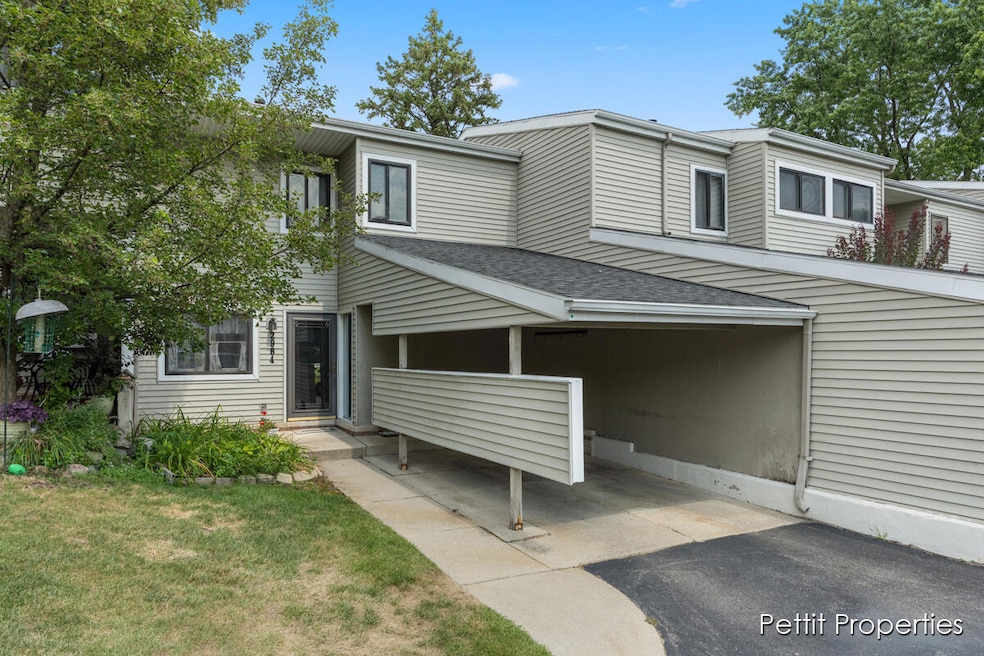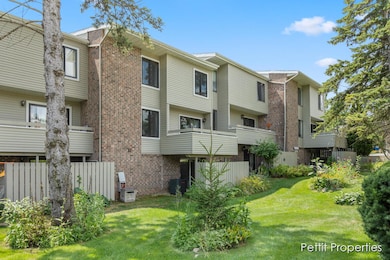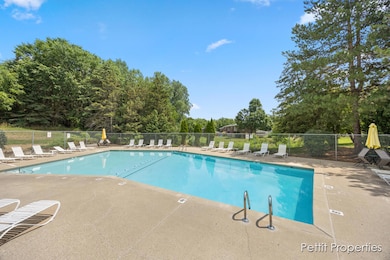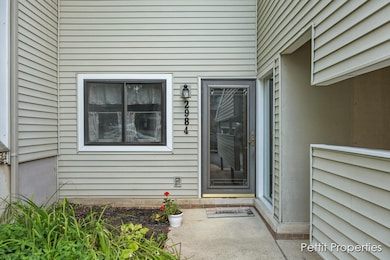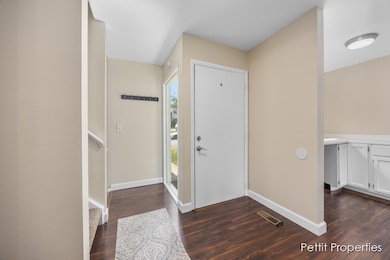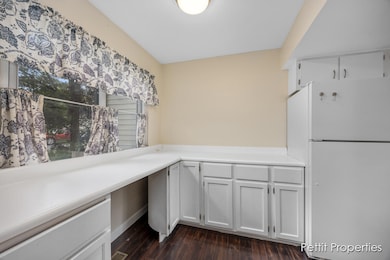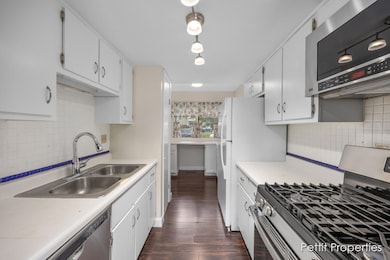2984 Chapshire Dr SE Unit 59 Grand Rapids, MI 49546
Cascade Township NeighborhoodEstimated payment $1,819/month
Highlights
- In Ground Pool
- Clubhouse
- Breakfast Area or Nook
- Thornapple Elementary School Rated A
- Deck
- Cul-De-Sac
About This Home
Experience effortless living in the heart of Cascade Township! This 3-bedroom, 2.5-bath condo at 2984 Chapshire is perfectly located near all amenities and within the highly desirable, top-rated Forest Hills Schools. Each bedroom features a spacious walk-in closet, offering ample storage for all your needs. Enjoy a maintenance-free lifestyle with the HOA taking care of all exterior work, so you can relax and make the most of your time (HOA includes water, sewer, lawncare, trash, &snow removal, clubhouse and pool). Backing up to the association pool, this home offers both convenience and leisure right at your doorstep. Pets allowed- one cat or 1 dog! Better yet, move in right away!! Seller reserves the rights to set offer deadline
Property Details
Home Type
- Condominium
Est. Annual Taxes
- $3,681
Year Built
- Built in 1976
Lot Details
- Property fronts a private road
- Cul-De-Sac
- Shrub
- Terraced Lot
- Sprinkler System
HOA Fees
- $350 Monthly HOA Fees
Home Design
- Composition Roof
- Aluminum Siding
Interior Spaces
- 2-Story Property
- Built-In Desk
- Ceiling Fan
- Replacement Windows
- Window Treatments
- Garden Windows
- Window Screens
Kitchen
- Breakfast Area or Nook
- Eat-In Kitchen
- Range
- Microwave
- Dishwasher
Flooring
- Carpet
- Laminate
- Vinyl
Bedrooms and Bathrooms
- 3 Bedrooms
Laundry
- Laundry on main level
- Dryer
- Washer
Finished Basement
- Walk-Out Basement
- Laundry in Basement
- 1 Bedroom in Basement
Home Security
Parking
- Garage
- Carport
- Front Facing Garage
Outdoor Features
- In Ground Pool
- Deck
- Patio
Location
- Interior Unit
Schools
- Thornapple Elementary School
- Central Middle School
- Forest Hills Central High School
Utilities
- Forced Air Heating and Cooling System
- Heating System Uses Natural Gas
- Natural Gas Water Heater
- High Speed Internet
- Internet Available
- Phone Connected
- Cable TV Available
Community Details
Overview
- Association fees include water, trash, snow removal, sewer, lawn/yard care
- $700 HOA Transfer Fee
- Association Phone (616) 365-5033
- Forest Hills Condos
- Forest Hills Condominium Subdivision
Recreation
- Community Pool
Pet Policy
- Pets Allowed
Additional Features
- Clubhouse
- Storm Windows
Map
Home Values in the Area
Average Home Value in this Area
Tax History
| Year | Tax Paid | Tax Assessment Tax Assessment Total Assessment is a certain percentage of the fair market value that is determined by local assessors to be the total taxable value of land and additions on the property. | Land | Improvement |
|---|---|---|---|---|
| 2025 | $1,544 | $103,600 | $0 | $0 |
| 2024 | $1,544 | $89,100 | $0 | $0 |
| 2023 | $2,162 | $81,900 | $0 | $0 |
| 2022 | $2,092 | $78,300 | $0 | $0 |
| 2021 | $2,039 | $75,900 | $0 | $0 |
| 2020 | $1,378 | $70,400 | $0 | $0 |
| 2019 | $2,027 | $62,700 | $0 | $0 |
| 2018 | $1,219 | $55,900 | $0 | $0 |
| 2017 | $1,215 | $48,900 | $0 | $0 |
| 2016 | $1,173 | $43,400 | $0 | $0 |
| 2015 | -- | $43,400 | $0 | $0 |
| 2013 | -- | $35,000 | $0 | $0 |
Property History
| Date | Event | Price | List to Sale | Price per Sq Ft | Prior Sale |
|---|---|---|---|---|---|
| 10/28/2025 10/28/25 | Price Changed | $220,000 | -6.3% | $140 / Sq Ft | |
| 10/03/2025 10/03/25 | Price Changed | $234,900 | -4.1% | $149 / Sq Ft | |
| 09/19/2025 09/19/25 | Price Changed | $244,900 | -2.0% | $156 / Sq Ft | |
| 09/16/2025 09/16/25 | For Sale | $249,900 | 0.0% | $159 / Sq Ft | |
| 09/11/2025 09/11/25 | Pending | -- | -- | -- | |
| 09/03/2025 09/03/25 | For Sale | $249,900 | 0.0% | $159 / Sq Ft | |
| 08/25/2025 08/25/25 | Pending | -- | -- | -- | |
| 08/11/2025 08/11/25 | For Sale | $249,900 | +72.3% | $159 / Sq Ft | |
| 06/14/2018 06/14/18 | Sold | $145,000 | +0.1% | $92 / Sq Ft | View Prior Sale |
| 05/25/2018 05/25/18 | Pending | -- | -- | -- | |
| 05/24/2018 05/24/18 | For Sale | $144,900 | -- | $92 / Sq Ft |
Purchase History
| Date | Type | Sale Price | Title Company |
|---|---|---|---|
| Warranty Deed | $145,000 | None Available | |
| Warranty Deed | $106,900 | Fatic | |
| Warranty Deed | $110,900 | Metropolitan Title Co | |
| Warranty Deed | $74,000 | -- |
Mortgage History
| Date | Status | Loan Amount | Loan Type |
|---|---|---|---|
| Previous Owner | $106,900 | Purchase Money Mortgage |
Source: MichRIC
MLS Number: 25040385
APN: 41-19-17-227-059
- 6352 Greenway Dr SE Unit 61
- 6348 Greenway Dr SE Unit 62
- 2624 Cascade Place Dr SE Unit 22
- 6554 Round Hill Ct SE
- 6554 Round Hill Ct SE Unit Lot 7
- 6562 Round Hill Ct SE
- 6562 Round Hill Ct SE Unit Lot 6
- 6260 Heathmoor Ct SE Unit 26
- 6574 Round Hill Ct SE Unit Lot 5
- 6574 Round Hill Ct SE
- 3750 Charlevoix Dr SE
- 6657 Waybridge Dr SE
- 2968 Overlook Summit Dr
- 6663 Waybridge Dr SE Unit 37
- 6206 Capitan Dr SE
- 2444 Irene Ave SE
- 2594 Talltimber Ct
- 6811 Burger Dr SE
- 6710 Tanglewood Dr SE
- 2570 Knightsbridge Rd SE Unit 63
- 6271 Architrave St SE Unit 6271 Architrave st.
- 5985 Cascade Ridge SE
- 2697 Mohican Ave SE
- 7325 Sheffield Dr SE
- 2242 Christine Ct SE
- 4630 Common Way Dr SE
- 4243 Forest Creek Ct SE
- 2353 Oak Forest Ln SE
- 3300 East Paris Ave SE
- 1040 Spaulding Ave SE
- 1030 Ada Place Dr SE Unit 1030
- 910 Thornapple River Dr SE
- 3747 29th St SE
- 7524 Fase St SE
- 3900 Whispering Way
- 3790 Whispering Way SE
- 3800 Burton St SE
- 3734 Camelot Dr SE
- 2329 Timberbrook Dr SE
- 2110 Woodwind Dr SE
