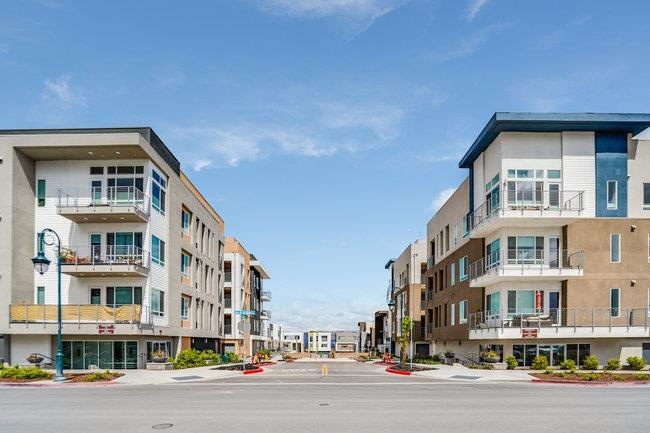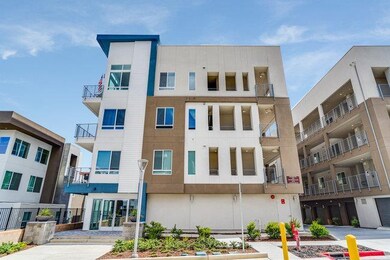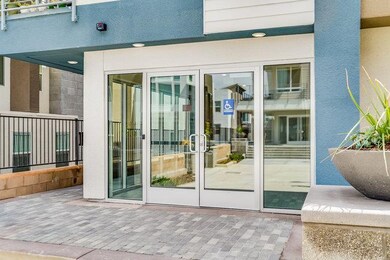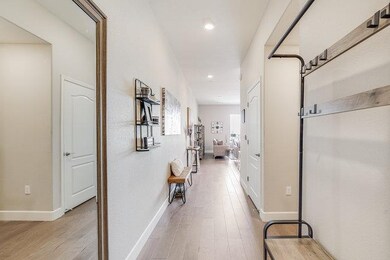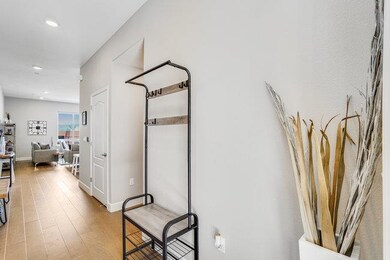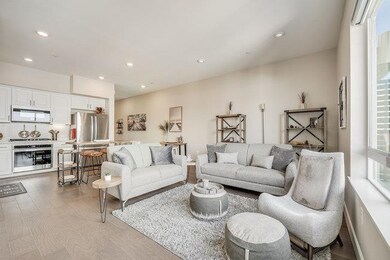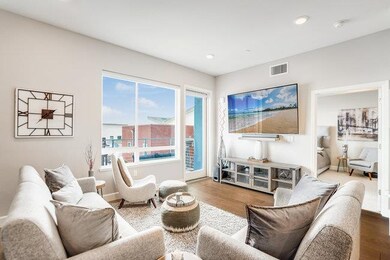
2984 Jayhawkers Place Unit 7 San Jose, CA 95136
South San Jose NeighborhoodEstimated Value: $906,000 - $952,000
Highlights
- Rooftop Deck
- Wood Flooring
- Quartz Countertops
- View of Hills
- Modern Architecture
- 1-minute walk to William Lewis Manly Park
About This Home
As of May 2022Indulge in this modern home with its open floor plan and beautiful views throughout. Nestled in the desirable neighborhood of Latitude @ Communications Hill, this community's architectural design is the epitome of what is trending in the world of home design today. Upgrades include open kitchen with gas cooktop, smart single wall oven, microwave/hood combination, stainless steel appliances, touch control faucet, Mara Blanca white quartz countertops, hardwood floors, Ecobee thermostat, generous sized tubs, newly installed tall shower doors, and remote blinds. Natural light engulfs this home. Timeless sensibility with a modern edge. Communications Hill offers extensive trail and park networks for pedestrians and cyclist to enjoy. City approved Google Transit Village Complex nearby. Downtown Willow Glen, Whole Foods, Costco, and fab eateries a short drive away. Easy commute w/ connecting routes 87, 85, 17, 101, 280, and 880. VTA and Light Rail offer easy access to anywhere you want to be.
Last Buyer's Agent
Cristina Martinez
Hernani Mendoza, Broker License #00990393
Property Details
Home Type
- Condominium
Est. Annual Taxes
- $13,868
Year Built
- 2020
Lot Details
- 392
HOA Fees
- $431 Monthly HOA Fees
Parking
- 2 Car Garage
Home Design
- Modern Architecture
- Slab Foundation
- Wood Shingle Roof
Interior Spaces
- 1,110 Sq Ft Home
- 1-Story Property
- Combination Dining and Living Room
- Wood Flooring
- Views of Hills
- Washer and Dryer
Kitchen
- Gas Oven
- Range Hood
- Microwave
- Dishwasher
- Quartz Countertops
- Disposal
Bedrooms and Bathrooms
- 2 Bedrooms
- Walk-In Closet
- 2 Full Bathrooms
- Bidet
- Bathtub with Shower
Outdoor Features
- Balcony
Utilities
- Forced Air Heating and Cooling System
- Water Softener is Owned
Community Details
Overview
- Association fees include common area gas, garbage, maintenance - common area, maintenance - exterior, roof
- Helsing Group Association
Amenities
- Rooftop Deck
- Elevator
Recreation
- Community Playground
Pet Policy
- Dogs and Cats Allowed
Ownership History
Purchase Details
Home Financials for this Owner
Home Financials are based on the most recent Mortgage that was taken out on this home.Similar Homes in San Jose, CA
Home Values in the Area
Average Home Value in this Area
Purchase History
| Date | Buyer | Sale Price | Title Company |
|---|---|---|---|
| Tamayo Victor Alexander | $787,000 | First American Title Company |
Mortgage History
| Date | Status | Borrower | Loan Amount |
|---|---|---|---|
| Open | Tamayo Victor Alexander | $708,299 |
Property History
| Date | Event | Price | Change | Sq Ft Price |
|---|---|---|---|---|
| 05/02/2022 05/02/22 | Sold | $1,000,000 | +2.1% | $901 / Sq Ft |
| 04/10/2022 04/10/22 | Pending | -- | -- | -- |
| 03/31/2022 03/31/22 | For Sale | $979,000 | +10.1% | $882 / Sq Ft |
| 12/17/2021 12/17/21 | Sold | $889,000 | +1.1% | $801 / Sq Ft |
| 11/22/2021 11/22/21 | Pending | -- | -- | -- |
| 11/18/2021 11/18/21 | For Sale | $879,000 | -- | $792 / Sq Ft |
Tax History Compared to Growth
Tax History
| Year | Tax Paid | Tax Assessment Tax Assessment Total Assessment is a certain percentage of the fair market value that is determined by local assessors to be the total taxable value of land and additions on the property. | Land | Improvement |
|---|---|---|---|---|
| 2024 | $13,868 | $1,020,000 | $510,000 | $510,000 |
| 2023 | $12,472 | $870,000 | $435,000 | $435,000 |
| 2022 | $12,231 | $889,000 | $444,500 | $444,500 |
| 2021 | $4,372 | $272,102 | $141,442 | $130,660 |
| 2020 | $2,886 | $176,358 | $139,992 | $36,366 |
Agents Affiliated with this Home
-
Suzanna Martinez

Seller's Agent in 2022
Suzanna Martinez
Compass
(408) 482-3232
3 in this area
15 Total Sales
-

Buyer's Agent in 2022
Cristina Martinez
Hernani Mendoza, Broker
(408) 519-1009
1 in this area
74 Total Sales
-
David Gomez Sr.

Seller's Agent in 2021
David Gomez Sr.
Keller Williams Realty
(408) 910-3250
1 in this area
19 Total Sales
Map
Source: MLSListings
MLS Number: ML81884117
APN: 455-97-051
- 2981 Henry Miller Place Unit 8
- 3017 Jayhawkers Place
- 223 William Manly St Unit 1
- 298 Agustin Narvaez St Unit 6
- 170 Agustin Narvaez St
- 111 Llano de Los Robles Ave Unit 2
- 3079 Manuel Loop
- 2957 Valley of Hearts Delight Place
- 349 Marble Arch Ave Unit 78
- 458 Marble Arch Ave Unit 513
- 509 Casselino Dr
- 521 Tower Hill Ave Unit 608
- 504 Tower Hill Ave Unit 414
- 310 Araglin Ct Unit 20
- 432 Curraghmore Ct
- 2774 Ferrara Cir
- 539 Elk Ridge Way
- 73 Montecito Vista Dr Unit 2
- 73 Montecito Vista Dr Unit 3
- 2729 Ginoso Ct Unit 2
- 2984 Jayhawkers Place Unit 2
- 2984 Jayhawkers Place Unit 7
- 2984 Jayhawkers Place Unit 3
- 2984 Jayhawkers Place Unit 9
- 255 Llano de Los Robles Ave Unit 4
- 255 Llano de Los Robles Ave Unit 1
- 255 Llano de Los Robles Ave Unit 3
- 255 Llano de Los Robles Ave Unit 6
- 240 Agustin Narvaez St Unit 6
- 240 Agustin Narvaez St Unit 4
- 240 Agustin Narvaez St Unit 7
- 254 Agustin Narvaez St Unit 3
- 241 Llano de Los Robles Ave Unit 9
- 241 Llano de Los Robles Ave Unit 4
- 241 Llano de Los Robles Ave Unit 2
- 241 Llano de Los Robles Ave Unit 5
- 241 Llano de Los Robles Ave Unit 8
- 241 Llano de Los Robles Ave Unit 7
- 241 Llano de Los Robles Ave Unit 6
- 2985 Jayhawkers Place Unit 9
