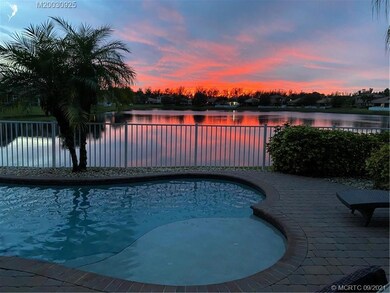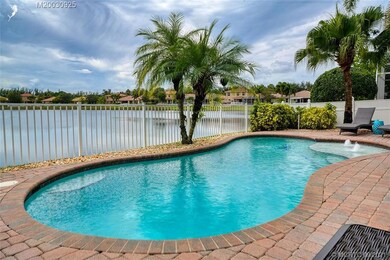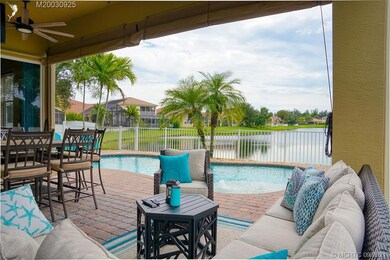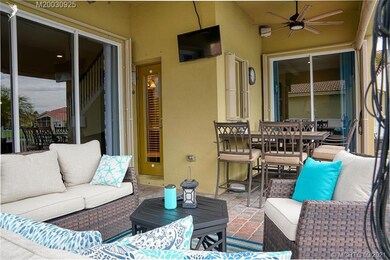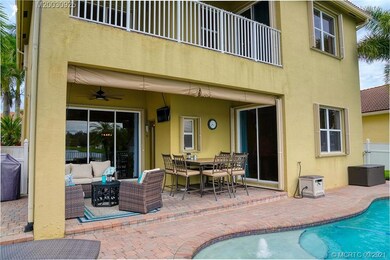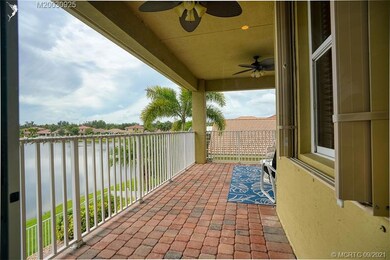
2984 SW Porpoise Cir Stuart, FL 34997
South Stuart NeighborhoodHighlights
- Lake Front
- Community Boat Facilities
- Fitness Center
- South Fork High School Rated A-
- Boat Ramp
- Concrete Pool
About This Home
As of November 2024Welcome to your spacious lakefront home. This 5 bedroom, 4 bathroom, 3 car garage home with a swimming pool resides in the gated community of River Marina. The community sits a few minute drive from I-95. A house this size provides you with plenty of space to work from home and space to recharge, and it offers many conveniences like a whole house generator, hurricane shutters, integrated surround sound audio system, and central vacuum. With a large open concept kitchen that overlooks the living room and flows nicely to your private saltwater swimming pool, entertaining is made easy. Guests will enjoy their stay with a private en suite bathroom. You can also take advantage and enjoy a community boat ramp, swimming pool, and clubhouse. Schedule your showing today, and start down the path of enjoying breathtaking sunset views from your future pool.
Last Agent to Sell the Property
Engel & Volkers Stuart License #3356013 Listed on: 08/30/2021

Home Details
Home Type
- Single Family
Est. Annual Taxes
- $4,555
Year Built
- Built in 2006
Lot Details
- 8,233 Sq Ft Lot
- Lake Front
- East Facing Home
- Fenced Yard
- Fenced
- Interior Lot
- Sprinkler System
HOA Fees
- $122 Monthly HOA Fees
Home Design
- Traditional Architecture
- Spanish Architecture
- Mediterranean Architecture
- Barrel Roof Shape
- Concrete Siding
- Block Exterior
Interior Spaces
- 3,380 Sq Ft Home
- 2-Story Property
- Central Vacuum
- Bar
- Ceiling Fan
- Shutters
- Double Hung Windows
- Drapes & Rods
- Blinds
- Entrance Foyer
- Open Floorplan
- Formal Dining Room
- Lake Views
Kitchen
- Breakfast Area or Nook
- Eat-In Kitchen
- Gas Range
- <<microwave>>
- Ice Maker
- Dishwasher
- Disposal
Flooring
- Carpet
- Laminate
- Ceramic Tile
Bedrooms and Bathrooms
- 5 Bedrooms
- Primary Bedroom Upstairs
- Double Master Bedroom
- Split Bedroom Floorplan
- Closet Cabinetry
- Walk-In Closet
- 4 Full Bathrooms
- Dual Sinks
- <<bathWSpaHydroMassageTubToken>>
- Separate Shower
Laundry
- Dryer
- Washer
- Laundry Tub
Home Security
- Home Security System
- Security Lights
- Hurricane or Storm Shutters
- Fire and Smoke Detector
Parking
- 3 Car Attached Garage
- Garage Door Opener
- Driveway
- Golf Cart Garage
- 1 to 5 Parking Spaces
Outdoor Features
- Concrete Pool
- Boat Ramp
- Balcony
- Covered patio or porch
Utilities
- Zoned Heating and Cooling
- Underground Utilities
- Generator Hookup
- 220 Volts
- 110 Volts
- Phone Available
- Cable TV Available
Community Details
Overview
- Association fees include management, common areas, maintenance structure, pool(s), reserve fund
- Property Manager
Amenities
- Community Barbecue Grill
- Clubhouse
- Community Kitchen
Recreation
- Community Boat Facilities
- Community Basketball Court
- Fitness Center
- Community Pool
- Trails
Security
- Gated Community
Ownership History
Purchase Details
Home Financials for this Owner
Home Financials are based on the most recent Mortgage that was taken out on this home.Purchase Details
Home Financials for this Owner
Home Financials are based on the most recent Mortgage that was taken out on this home.Purchase Details
Purchase Details
Purchase Details
Home Financials for this Owner
Home Financials are based on the most recent Mortgage that was taken out on this home.Similar Homes in the area
Home Values in the Area
Average Home Value in this Area
Purchase History
| Date | Type | Sale Price | Title Company |
|---|---|---|---|
| Warranty Deed | $712,200 | Home Partners Title Services | |
| Warranty Deed | $480,000 | Arrow Title Services Inc | |
| Quit Claim Deed | -- | North American Title Co | |
| Special Warranty Deed | $199,800 | North American Title Company | |
| Special Warranty Deed | $400,000 | North American Title Co |
Mortgage History
| Date | Status | Loan Amount | Loan Type |
|---|---|---|---|
| Open | $498,500 | New Conventional | |
| Previous Owner | $74,000 | Commercial | |
| Previous Owner | $190,000 | New Conventional | |
| Previous Owner | $400,000 | Unknown | |
| Previous Owner | $70,000 | Stand Alone Second | |
| Previous Owner | $300,000 | Purchase Money Mortgage |
Property History
| Date | Event | Price | Change | Sq Ft Price |
|---|---|---|---|---|
| 11/15/2024 11/15/24 | Sold | $712,200 | -3.6% | $211 / Sq Ft |
| 09/12/2024 09/12/24 | Price Changed | $739,000 | 0.0% | $219 / Sq Ft |
| 09/12/2024 09/12/24 | Pending | -- | -- | -- |
| 09/05/2024 09/05/24 | Pending | -- | -- | -- |
| 08/08/2024 08/08/24 | For Sale | $739,000 | +5.6% | $219 / Sq Ft |
| 11/29/2021 11/29/21 | Sold | $700,000 | -11.4% | $207 / Sq Ft |
| 10/30/2021 10/30/21 | Pending | -- | -- | -- |
| 08/30/2021 08/30/21 | For Sale | $790,000 | -- | $234 / Sq Ft |
Tax History Compared to Growth
Tax History
| Year | Tax Paid | Tax Assessment Tax Assessment Total Assessment is a certain percentage of the fair market value that is determined by local assessors to be the total taxable value of land and additions on the property. | Land | Improvement |
|---|---|---|---|---|
| 2024 | $422 | $536,650 | -- | -- |
| 2023 | $422 | $521,020 | $0 | $0 |
| 2022 | $406 | $502,920 | $137,150 | $365,770 |
| 2021 | $4,661 | $287,713 | $0 | $0 |
| 2020 | $4,555 | $283,741 | $0 | $0 |
| 2019 | $4,482 | $277,362 | $0 | $0 |
| 2018 | $4,220 | $263,561 | $0 | $0 |
| 2017 | $3,664 | $258,140 | $0 | $0 |
| 2016 | $3,924 | $252,831 | $0 | $0 |
| 2015 | $3,727 | $251,074 | $0 | $0 |
| 2014 | $3,727 | $249,081 | $0 | $0 |
Agents Affiliated with this Home
-
Maria Demps
M
Seller's Agent in 2024
Maria Demps
Illustrated Properties LLC / S
(754) 281-6198
3 in this area
50 Total Sales
-
Callaway Houtenbos

Seller Co-Listing Agent in 2024
Callaway Houtenbos
Illustrated Properties LLC / S
(772) 233-0043
2 in this area
32 Total Sales
-
Msebenzi Masondo

Seller's Agent in 2021
Msebenzi Masondo
Engel & Volkers Stuart
(772) 249-6972
7 in this area
25 Total Sales
-
Molly Stone

Buyer's Agent in 2021
Molly Stone
Berkshire Hathaway Florida Realty
(772) 285-6692
4 in this area
37 Total Sales
Map
Source: Martin County REALTORS® of the Treasure Coast
MLS Number: M20030925
APN: 12-39-40-004-000-00450-0
- 2997 SW Porpoise Cir
- 3104 SW Porpoise Cir
- 2833 SW Pontiac Place
- 2847 SW Thunderbird Tr
- 3368 SW Porpoise Cir
- 9425 SW Purple Martin Way
- 2857 SW Toronado Trail
- 9743 SW Purple Martin Way
- 9503 SW Otter Ln
- 9446 SW Purple Martin Way
- 2883 SW Monarch Trail
- 2828 SW Toronado Trail
- 9677 SW Purple Martin Way
- 9353 SW Fleetwood Dr
- 9482 SW Purple Martin Way
- 9706 SW Purple Martin Way
- 9506 SW Purple Martin Way
- 2709 SW Olds Place
- 2683 SW Marquis Terrace
- 8998 SW Bonneville Dr

