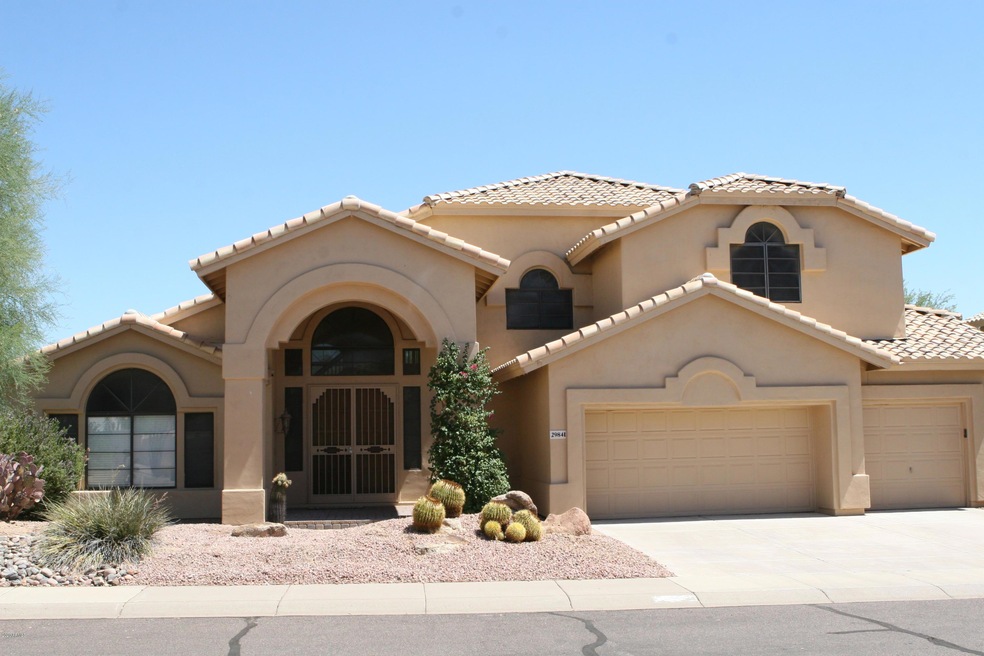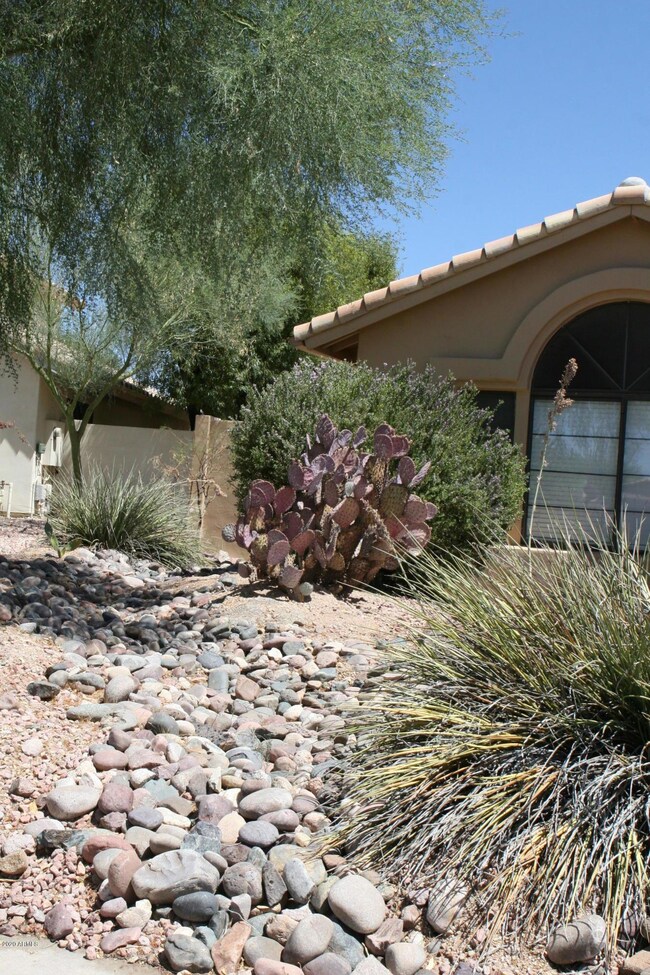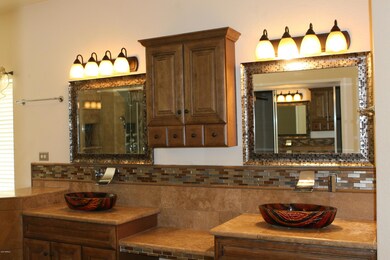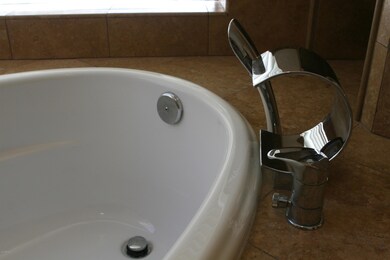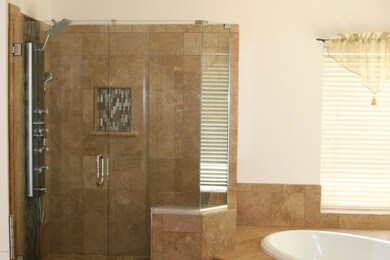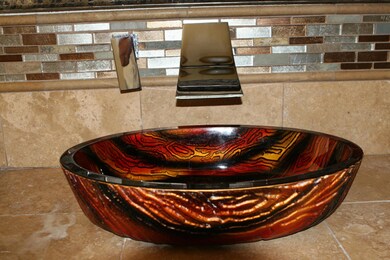
29841 N 43rd Way Cave Creek, AZ 85331
Desert View NeighborhoodEstimated Value: $896,000 - $989,000
Highlights
- Golf Course Community
- Private Pool
- Vaulted Ceiling
- Desert Willow Elementary School Rated A-
- Two Primary Bathrooms
- Wood Flooring
About This Home
As of December 2020Tatum Ranch! Two master suites! Large balcony area off of upstairs master overlooking the pool. Giant (2 entry) walk-in closet in downstairs master, two sinks, fabulous soaking tub, and access to the backyard with large paver patio area.
Dramatic entry with 22' vaulted ceilings. No carpet! Beautiful ceramic tile in living areas and bamboo flooring in all five bedrooms. Bathrooms are all nicely updated. The kitchen has tons of storage, granite counters, an island, stainless steel appliances, a breakfast nook, and bar seating. Brand new pool equipment with fenced pool, 3-car-plus garage, huge coat closet, wide baseboards, wood fireplace, six panel doors. Short walk to prestigious Tatum Ranch Golf Club with membership options available. Come see this super clean home!
Co-Listed By
Peter Hamstra
HomeSmart License #SA677770000
Home Details
Home Type
- Single Family
Est. Annual Taxes
- $2,996
Year Built
- Built in 1992
Lot Details
- 9,248 Sq Ft Lot
- Desert faces the front of the property
- Block Wall Fence
- Grass Covered Lot
HOA Fees
- $25 Monthly HOA Fees
Parking
- 3 Car Direct Access Garage
Home Design
- Wood Frame Construction
- Tile Roof
- Stucco
Interior Spaces
- 3,730 Sq Ft Home
- 2-Story Property
- Vaulted Ceiling
- Ceiling Fan
- Family Room with Fireplace
Kitchen
- Breakfast Bar
- Built-In Microwave
- Kitchen Island
- Granite Countertops
Flooring
- Wood
- Tile
Bedrooms and Bathrooms
- 5 Bedrooms
- Primary Bedroom on Main
- Two Primary Bathrooms
- Primary Bathroom is a Full Bathroom
- 3.5 Bathrooms
- Dual Vanity Sinks in Primary Bathroom
- Bathtub With Separate Shower Stall
Pool
- Private Pool
- Fence Around Pool
Outdoor Features
- Balcony
- Built-In Barbecue
Schools
- Desert Willow Elementary School
- Sonoran Trails Middle School
- Cactus Shadows High School
Utilities
- Refrigerated Cooling System
- Heating Available
- Water Softener
Listing and Financial Details
- Tax Lot 48
- Assessor Parcel Number 211-41-031
Community Details
Overview
- Association fees include ground maintenance
- Tatum Ranchcommassoc Association, Phone Number (480) 473-1763
- Built by T.W. Lewis
- Tatum Ranch Subdivision
Recreation
- Golf Course Community
Ownership History
Purchase Details
Home Financials for this Owner
Home Financials are based on the most recent Mortgage that was taken out on this home.Purchase Details
Purchase Details
Home Financials for this Owner
Home Financials are based on the most recent Mortgage that was taken out on this home.Similar Homes in Cave Creek, AZ
Home Values in the Area
Average Home Value in this Area
Purchase History
| Date | Buyer | Sale Price | Title Company |
|---|---|---|---|
| Fadley Lauren Greenhalgh | $600,000 | Pioneer Title Agency Inc | |
| Edwards Eric B | -- | First American Title Ins Co | |
| Pulte David J | $314,000 | Arizona Title Agency Inc |
Mortgage History
| Date | Status | Borrower | Loan Amount |
|---|---|---|---|
| Open | Fadley Lauren Greenhalgh | $450,000 | |
| Previous Owner | Pulte David J | $251,200 |
Property History
| Date | Event | Price | Change | Sq Ft Price |
|---|---|---|---|---|
| 12/08/2020 12/08/20 | Sold | $600,000 | -1.5% | $161 / Sq Ft |
| 11/13/2020 11/13/20 | Pending | -- | -- | -- |
| 11/11/2020 11/11/20 | Price Changed | $609,000 | -2.4% | $163 / Sq Ft |
| 10/02/2020 10/02/20 | Price Changed | $624,000 | -2.3% | $167 / Sq Ft |
| 08/31/2020 08/31/20 | For Sale | $639,000 | -- | $171 / Sq Ft |
Tax History Compared to Growth
Tax History
| Year | Tax Paid | Tax Assessment Tax Assessment Total Assessment is a certain percentage of the fair market value that is determined by local assessors to be the total taxable value of land and additions on the property. | Land | Improvement |
|---|---|---|---|---|
| 2025 | $2,185 | $49,429 | -- | -- |
| 2024 | $2,730 | $47,075 | -- | -- |
| 2023 | $2,730 | $62,510 | $12,500 | $50,010 |
| 2022 | $2,655 | $47,480 | $9,490 | $37,990 |
| 2021 | $2,829 | $45,200 | $9,040 | $36,160 |
| 2020 | $3,100 | $41,410 | $8,280 | $33,130 |
| 2019 | $2,996 | $41,300 | $8,260 | $33,040 |
| 2018 | $2,888 | $40,110 | $8,020 | $32,090 |
| 2017 | $2,790 | $38,750 | $7,750 | $31,000 |
| 2016 | $2,751 | $37,580 | $7,510 | $30,070 |
| 2015 | $2,490 | $35,210 | $7,040 | $28,170 |
Agents Affiliated with this Home
-
Linda Hamstra
L
Seller's Agent in 2020
Linda Hamstra
HomeSmart
(708) 476-5822
1 in this area
4 Total Sales
-
P
Seller Co-Listing Agent in 2020
Peter Hamstra
HomeSmart
-
Julie Antunes

Buyer's Agent in 2020
Julie Antunes
Russ Lyon Sotheby's International Realty
(480) 225-0007
13 in this area
59 Total Sales
Map
Source: Arizona Regional Multiple Listing Service (ARMLS)
MLS Number: 6125484
APN: 211-41-031
- 4401 E Barwick Dr
- 29806 N 43rd Place
- 29606 N Tatum Blvd Unit 204
- 29606 N Tatum Blvd Unit 245
- 29606 N Tatum Blvd Unit 276
- 29606 N Tatum Blvd Unit 265
- 29606 N Tatum Blvd Unit 235
- 29606 N Tatum Blvd Unit 121
- 29606 N Tatum Blvd Unit 273
- 29606 N Tatum Blvd Unit 128
- 29606 N Tatum Blvd Unit 216
- 4722 E Casey Ln
- 4515 E Casey Ln
- 4744 E Casey Ln
- 4748 E Eden Dr
- 29227 N 44th St
- 30026 N 47th St
- 4780 E Casey Ln
- 4735 E Melanie Dr
- 4733 E Morning Vista Ln
- 29841 N 43rd Way
- 29835 N 43rd Way
- 29847 N 43rd Way
- 29829 N 43rd Way
- 29834 N 43rd Way
- 29853 N 43rd Way Unit 1
- 4403 E Vista Val Verde Unit 2
- 29852 N 43rd Way
- 4411 E La Estancia Cir
- 4412 E La Estancia Cir
- 29826 N 43rd Way
- 29821 N 43rd Way
- 4404 E Vista Val Verde
- 4409 E Vista Val Verde
- 29843 N 43rd Place
- 29837 N 43rd Place
- 4325 E Barwick Dr
- 4417 E La Estancia Cir
- 29814 N 43rd Way
- 4332 E Barwick Dr
