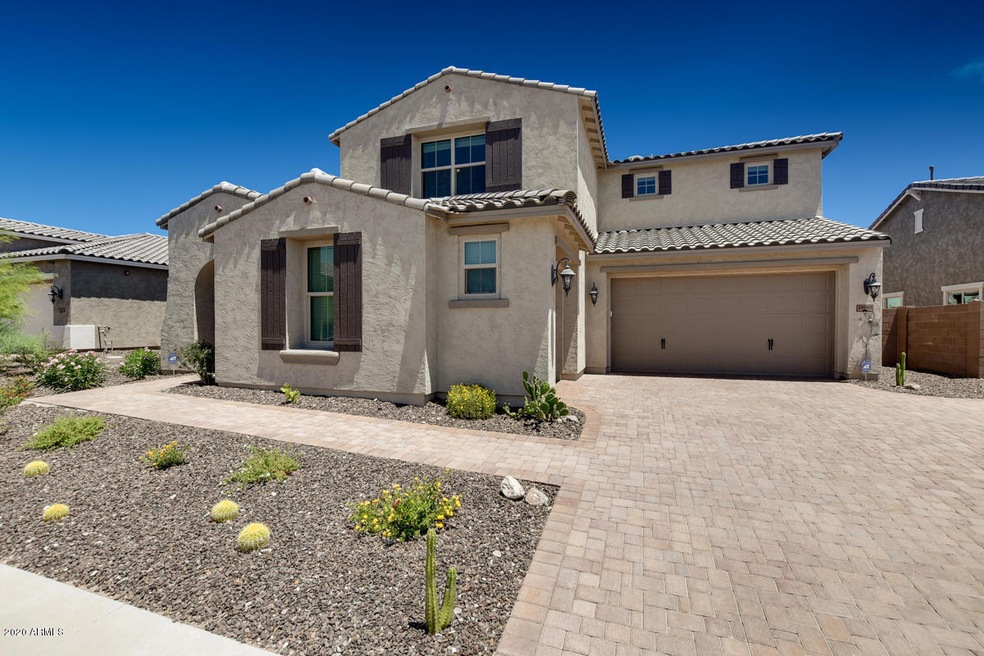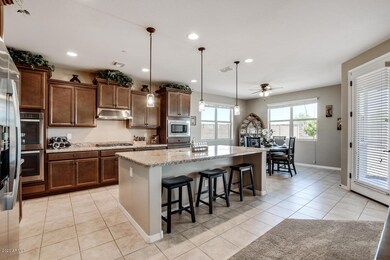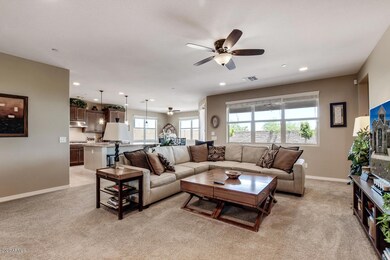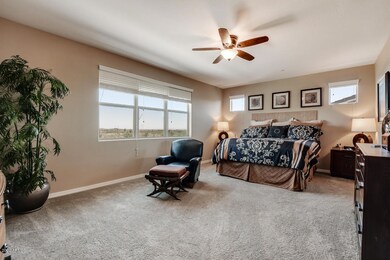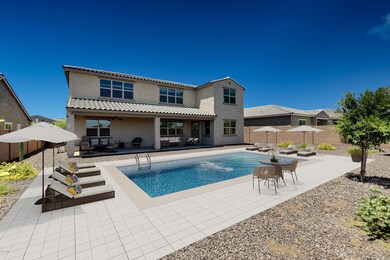
29843 N 118th Dr Peoria, AZ 85383
Vistancia NeighborhoodEstimated Value: $819,000 - $904,000
Highlights
- Golf Course Community
- Gated Community
- Granite Countertops
- Vistancia Elementary School Rated A-
- Spanish Architecture
- Heated Community Pool
About This Home
As of July 2020CHECK OUT THE 3D VIRTUAL TOUR! Need space? Original owners have taken immaculate care of this 5 bed, 4 bath + DEN + Gameroom + 3 Car Garage home in the beautiful gated community of Chapparal Canyon. Kitchen is a chef's dream. Ample granite countertops, gas cooktop, double wall ovens, Huge island w/pendant lighting & butler's pantry which leads to formal dining. Kitchen has eat in area that opens to Great Room. Full Bed, Bath & Den downstairs. Bonus area w/ built in desk/library. Gorgeous upgraded stair handrail leads you to giant loft space. Upstairs are Master & 3 beds. All beds upstairs have walk in closets. 2 beds have jack & jill bath. Upstairs Laundry w/sink. Backyard is HUGE, plenty of room for a pool. Ext. covered patio. Home is complete w/3-car garage,water softener & gas bbq stub.
Home Details
Home Type
- Single Family
Est. Annual Taxes
- $4,241
Year Built
- Built in 2017
Lot Details
- 8,960 Sq Ft Lot
- Desert faces the front and back of the property
- Block Wall Fence
- Front and Back Yard Sprinklers
- Sprinklers on Timer
HOA Fees
- $117 Monthly HOA Fees
Parking
- 3 Car Garage
- Garage Door Opener
Home Design
- Spanish Architecture
- Wood Frame Construction
- Spray Foam Insulation
- Tile Roof
- Concrete Roof
- Stucco
Interior Spaces
- 4,043 Sq Ft Home
- 2-Story Property
- Ceiling height of 9 feet or more
- Ceiling Fan
- Double Pane Windows
Kitchen
- Eat-In Kitchen
- Gas Cooktop
- Built-In Microwave
- Kitchen Island
- Granite Countertops
Flooring
- Carpet
- Tile
Bedrooms and Bathrooms
- 5 Bedrooms
- Primary Bathroom is a Full Bathroom
- 4 Bathrooms
- Dual Vanity Sinks in Primary Bathroom
- Bathtub With Separate Shower Stall
Home Security
- Security System Owned
- Fire Sprinkler System
Eco-Friendly Details
- ENERGY STAR Qualified Equipment for Heating
Outdoor Features
- Covered patio or porch
- Playground
Schools
- Vistancia Elementary School
- Liberty High School
Utilities
- Refrigerated Cooling System
- Heating Available
- High Speed Internet
- Cable TV Available
Listing and Financial Details
- Home warranty included in the sale of the property
- Tax Lot 13
- Assessor Parcel Number 510-08-592
Community Details
Overview
- Association fees include ground maintenance
- Ccmc Association, Phone Number (623) 215-8646
- Built by Meritage
- Vistancia Village Subdivision, Morrow Floorplan
Recreation
- Golf Course Community
- Tennis Courts
- Community Playground
- Heated Community Pool
- Bike Trail
Security
- Gated Community
Ownership History
Purchase Details
Home Financials for this Owner
Home Financials are based on the most recent Mortgage that was taken out on this home.Purchase Details
Home Financials for this Owner
Home Financials are based on the most recent Mortgage that was taken out on this home.Similar Homes in Peoria, AZ
Home Values in the Area
Average Home Value in this Area
Purchase History
| Date | Buyer | Sale Price | Title Company |
|---|---|---|---|
| Cook Clay C | $525,000 | Lawyers Title Of Arizona Inc | |
| Smith Steve | $443,735 | Carefree Title Agency Inc |
Mortgage History
| Date | Status | Borrower | Loan Amount |
|---|---|---|---|
| Open | Cook Clay C | $375,000 | |
| Previous Owner | Smith Steve | $347,000 | |
| Previous Owner | Smith Steve | $354,988 |
Property History
| Date | Event | Price | Change | Sq Ft Price |
|---|---|---|---|---|
| 07/16/2020 07/16/20 | Sold | $525,000 | 0.0% | $130 / Sq Ft |
| 06/12/2020 06/12/20 | Pending | -- | -- | -- |
| 05/22/2020 05/22/20 | For Sale | $525,000 | -- | $130 / Sq Ft |
Tax History Compared to Growth
Tax History
| Year | Tax Paid | Tax Assessment Tax Assessment Total Assessment is a certain percentage of the fair market value that is determined by local assessors to be the total taxable value of land and additions on the property. | Land | Improvement |
|---|---|---|---|---|
| 2025 | $3,433 | $39,444 | -- | -- |
| 2024 | $3,700 | $37,566 | -- | -- |
| 2023 | $3,700 | $59,950 | $11,990 | $47,960 |
| 2022 | $3,677 | $46,030 | $9,200 | $36,830 |
| 2021 | $3,852 | $44,220 | $8,840 | $35,380 |
| 2020 | $4,385 | $42,730 | $8,540 | $34,190 |
| 2019 | $4,241 | $39,720 | $7,940 | $31,780 |
| 2018 | $4,104 | $14,010 | $14,010 | $0 |
| 2017 | $1,294 | $9,510 | $9,510 | $0 |
| 2016 | $1,266 | $8,610 | $8,610 | $0 |
| 2015 | $1,267 | $10,960 | $10,960 | $0 |
Agents Affiliated with this Home
-
Jay Patel

Seller's Agent in 2020
Jay Patel
RETHINK Real Estate
(623) 888-6210
153 in this area
309 Total Sales
-
Frank May

Buyer's Agent in 2020
Frank May
RE/MAX
(480) 503-1800
5 in this area
121 Total Sales
-
Stephanie Thomas
S
Buyer Co-Listing Agent in 2020
Stephanie Thomas
Our Community Real Estate LLC
(623) 399-9949
4 in this area
41 Total Sales
Map
Source: Arizona Regional Multiple Listing Service (ARMLS)
MLS Number: 6081868
APN: 510-08-592
- 11856 W Lone Tree Trail
- 11872 W Duane Ln
- 11844 W Nadine Way
- 29751 N 119th Ln
- 29715 N 119th Ln
- 30271 N 117th Dr
- 11988 W Nadine Way
- 12023 W Duane Ln
- 12057 W Ashby Dr
- 12062 W Duane Ln
- 29673 N 120th Ln
- 11609 W Andrew Ln
- 11544 W Ashby Dr
- 11554 W Lone Tree Trail
- 29403 N 119th Ln
- 29740 N 121st Ave
- 30505 N Sage Dr
- 30406 N 116th Ln
- 30277 N 115th Ln
- 30545 N Sage Dr Unit 4
- 29843 N 118th Dr
- 29819 N 118th Dr
- 29819 N 118th Dr
- 29867 N 118th Dr
- 29797 N 118th Dr
- 29797 N 118th Dr
- 11838 W Ashby Dr
- 11839 W Lone Tree Trail
- 29779 N 118th Dr
- 11846 W Ashby Dr
- 11847 W Lone Tree Trail
- 11832 W Lone Tree Trail
- 11837 W Ashby Dr
- 11836 W Lone Tree Trail
- 11854 W Ashby Dr
- 11853 W Lone Tree Trail
- 11845 W Ashby Dr
- 11844 W Lone Tree Trail
- 29743 N 118th Dr
- 11853 W Ashby Dr
