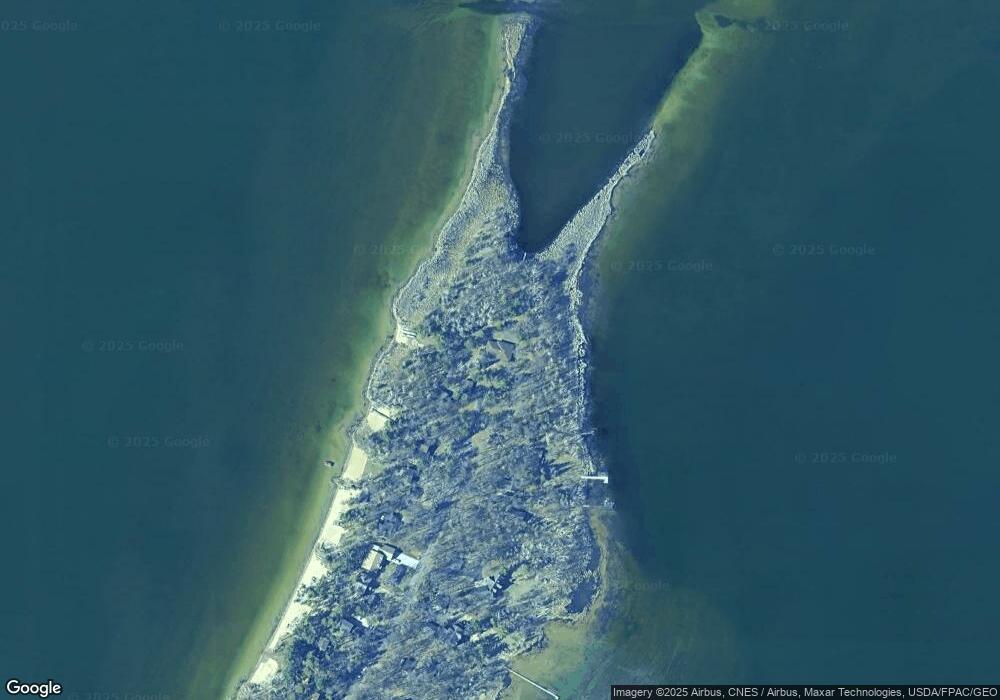29846 Huxtable Point Rd Merrifield, MN 56465
Estimated Value: $978,765 - $1,396,000
3
Beds
3
Baths
2,632
Sq Ft
$439/Sq Ft
Est. Value
About This Home
This home is located at 29846 Huxtable Point Rd, Merrifield, MN 56465 and is currently estimated at $1,155,691, approximately $439 per square foot. 29846 Huxtable Point Rd is a home located in Crow Wing County with nearby schools including Cuyuna Range Elementary School and Crosby-Ironton Secondary School.
Ownership History
Date
Name
Owned For
Owner Type
Purchase Details
Closed on
Oct 2, 2015
Bought by
Bartsh Geoffrey and Bartsh Natascha
Current Estimated Value
Home Financials for this Owner
Home Financials are based on the most recent Mortgage that was taken out on this home.
Original Mortgage
$535,000
Outstanding Balance
$421,361
Interest Rate
3.91%
Estimated Equity
$734,330
Create a Home Valuation Report for This Property
The Home Valuation Report is an in-depth analysis detailing your home's value as well as a comparison with similar homes in the area
Home Values in the Area
Average Home Value in this Area
Purchase History
| Date | Buyer | Sale Price | Title Company |
|---|---|---|---|
| Bartsh Geoffrey | $535,000 | -- |
Source: Public Records
Mortgage History
| Date | Status | Borrower | Loan Amount |
|---|---|---|---|
| Open | Bartsh Geoffrey | $535,000 |
Source: Public Records
Tax History Compared to Growth
Tax History
| Year | Tax Paid | Tax Assessment Tax Assessment Total Assessment is a certain percentage of the fair market value that is determined by local assessors to be the total taxable value of land and additions on the property. | Land | Improvement |
|---|---|---|---|---|
| 2025 | $5,664 | $991,800 | $701,000 | $290,800 |
| 2024 | $5,664 | $989,900 | $712,900 | $277,000 |
| 2023 | $5,908 | $896,400 | $584,300 | $312,100 |
| 2022 | $5,084 | $918,000 | $605,100 | $312,900 |
| 2021 | $4,616 | $650,200 | $432,500 | $217,700 |
| 2020 | $5,298 | $588,400 | $385,800 | $202,600 |
| 2019 | $4,518 | $617,400 | $405,500 | $211,900 |
| 2018 | $4,464 | $526,400 | $357,400 | $169,000 |
| 2017 | $4,500 | $524,600 | $357,400 | $167,200 |
| 2016 | $4,434 | $508,200 | $328,000 | $180,200 |
| 2015 | $4,444 | $503,000 | $328,000 | $175,000 |
| 2014 | $1,642 | $466,100 | $288,600 | $177,500 |
Source: Public Records
Map
Nearby Homes
- Lot J Sandbar Ln
- 30112 County Road 3
- Lot A Sandbar Ln
- Lot B Sandbar Ln
- Parcel F SW Horseshoe Lake Rd
- 13084 Mission Park Dr
- Tract C Tract C-Polaris
- Tract D Polaris Ln
- Tract B Polaris Ln
- 12553 N Pelican Ln
- 13632 Piney Ln
- TBD Cr-109
- 27181 Ridgewood Dr
- 28195 Mission Cutoff
- TBD Tract A Fawn Lake Rd
- TBD Tract B Fawn Lake Rd
- 12640 Fawn Lake Rd
- 33502 County Road 3
- lot 2 Fawn Lake Rd
- LOT 6 Fawn Lake Rd
- 29838 Huxtable Point Rd
- 29831 Huxtable Point Rd
- 29820 Huxtable Point Rd
- 29813 Huxtable Point Rd
- 29788 Huxtable Point Rd
- 29783 Huxtable Point Rd
- 29765 Huxtable Point Rd
- 29755 Huxtable Point Rd
- 29748 Huxtable Point Rd
- 29727 Huxtable Point Rd
- 29736 Huxtable Point Rd
- 29709 Huxtable Point Rd
- 29692 Huxtable Point Rd
- 29618 Huxtable Point Rd
- 29598 Huxtable Point Rd
- 29587 Huxtable Point Rd
- 29580 Huxtable Point Rd
- 29578 Huxtable Point Rd
- 13785 Xerxes Ln
- 33816 County Road 3
