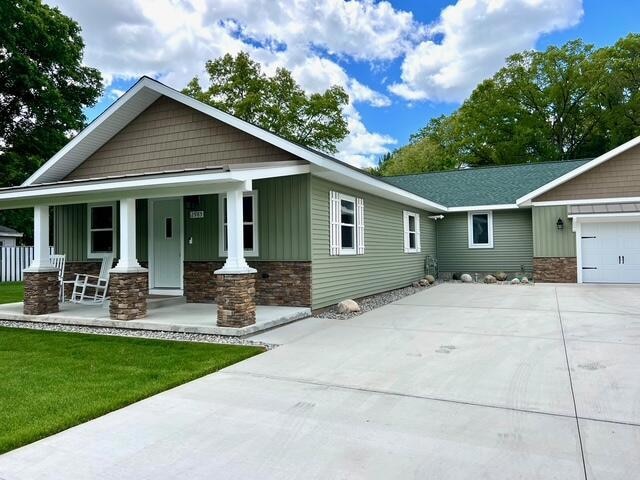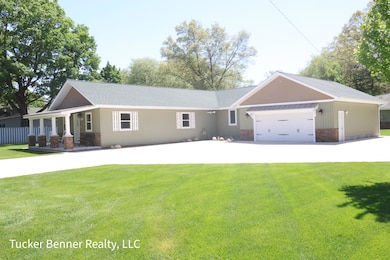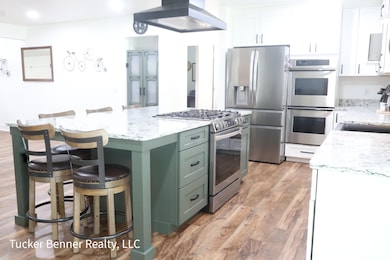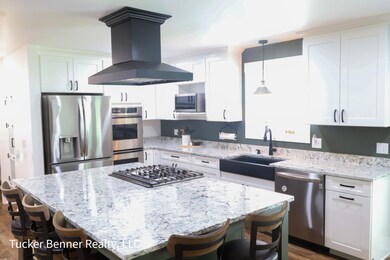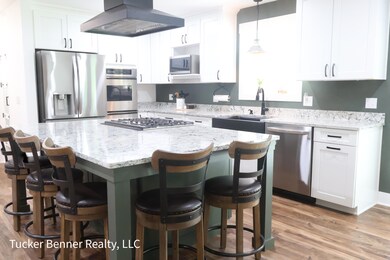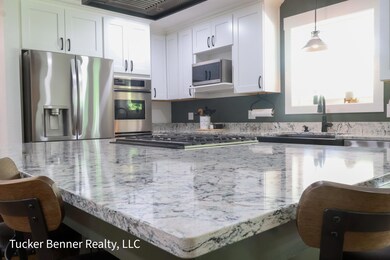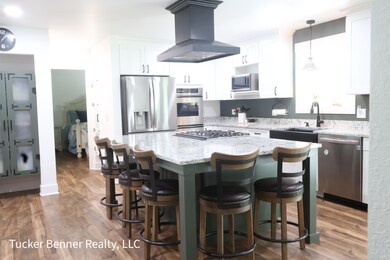
2985 Middle Lake Rd Twin Lake, MI 49457
Estimated payment $3,764/month
Highlights
- Water Views
- Second Garage
- Contemporary Architecture
- Water Access
- Deck
- Vaulted Ceiling
About This Home
This is a MUST SEE! Features are high end with many upgrades. This 3 bedroom 3 bath 2250 sq ft home features a spacious main living area with vaulted ceilings. Natural light complements the upgraded luxury vinyl floors and custom cabinetry. The gourmet kitchen, boasting top-of-the-line appliances, three ovens and quartz countertops makes it perfect for entertaining. The primary ensuite offers double sinks and walk in shower. Out the slider to the back is a large deck complete with a sun shade. Currently serving as a gym, the large finished and well insulated deluxe extra garage with six inch concrete floors, serves as much more than a place to park your car; the space could be anything you want it to be. A large shed and privacy back yard fence completes the property.
Home Details
Home Type
- Single Family
Est. Annual Taxes
- $7,213
Year Built
- Built in 2022
Lot Details
- 0.91 Acre Lot
- Lot Dimensions are 270 x 217 x 87 x 297
- Privacy Fence
- Chain Link Fence
- Shrub
- Level Lot
- Sprinkler System
Parking
- 2 Car Attached Garage
- Second Garage
- Front Facing Garage
- Garage Door Opener
Home Design
- Contemporary Architecture
- Slab Foundation
- Shingle Roof
- Composition Roof
- Metal Roof
- Vinyl Siding
Interior Spaces
- 2,250 Sq Ft Home
- 1-Story Property
- Vaulted Ceiling
- Ceiling Fan
- Low Emissivity Windows
- Insulated Windows
- Mud Room
- Living Room
- Vinyl Flooring
- Water Views
- Crawl Space
Kitchen
- Double Oven
- Range
- Microwave
- Dishwasher
- Kitchen Island
Bedrooms and Bathrooms
- 3 Main Level Bedrooms
- En-Suite Bathroom
Laundry
- Laundry in Hall
- Laundry on main level
- Dryer
- Washer
Accessible Home Design
- Low Threshold Shower
- Halls are 42 inches wide
- Doors are 36 inches wide or more
Outdoor Features
- Water Access
- Deck
- Patio
- Porch
Utilities
- Forced Air Heating and Cooling System
- Heating System Uses Natural Gas
- Well
- Natural Gas Water Heater
- Septic System
- High Speed Internet
- Phone Available
- Cable TV Available
Map
Home Values in the Area
Average Home Value in this Area
Tax History
| Year | Tax Paid | Tax Assessment Tax Assessment Total Assessment is a certain percentage of the fair market value that is determined by local assessors to be the total taxable value of land and additions on the property. | Land | Improvement |
|---|---|---|---|---|
| 2024 | $2,470 | $254,500 | $0 | $0 |
| 2023 | $1,097 | $107,700 | $0 | $0 |
| 2022 | $2,019 | $45,100 | $0 | $0 |
| 2021 | $1,983 | $36,700 | $0 | $0 |
| 2020 | $2,161 | $43,500 | $0 | $0 |
| 2019 | $2,036 | $41,300 | $0 | $0 |
| 2018 | $1,971 | $37,900 | $0 | $0 |
| 2017 | $1,744 | $37,600 | $0 | $0 |
| 2016 | $388 | $36,200 | $0 | $0 |
| 2015 | -- | $35,300 | $0 | $0 |
| 2014 | -- | $34,600 | $0 | $0 |
| 2013 | -- | $32,200 | $0 | $0 |
Property History
| Date | Event | Price | Change | Sq Ft Price |
|---|---|---|---|---|
| 05/25/2025 05/25/25 | For Sale | $565,000 | +1053.1% | $251 / Sq Ft |
| 06/23/2017 06/23/17 | Sold | $49,000 | -20.8% | $44 / Sq Ft |
| 05/31/2017 05/31/17 | Pending | -- | -- | -- |
| 04/17/2017 04/17/17 | For Sale | $61,900 | -- | $56 / Sq Ft |
Purchase History
| Date | Type | Sale Price | Title Company |
|---|---|---|---|
| Deed | $49,000 | Servicelink Llc | |
| Sheriffs Deed | $70,132 | Attorney | |
| Warranty Deed | $74,900 | Chicago Title Company |
Mortgage History
| Date | Status | Loan Amount | Loan Type |
|---|---|---|---|
| Previous Owner | $74,900 | Purchase Money Mortgage |
Similar Homes in Twin Lake, MI
Source: Southwestern Michigan Association of REALTORS®
MLS Number: 25024161
APN: 07-012-100-0031-00
- 3285 4th St
- V/L 6th St
- 5830 O'Neil St
- 6204 Holton Rd
- 3889 Dalson Rd
- 6530 Blue Lake Rd
- 6560 Blue Lake Rd
- 5410 Dalson Rd
- 2542 Cove Rd
- 6750 Dalson Rd
- 0 Maple St Unit 58 25023304
- 0 Maple St Unit 57
- 0 Holton Rd
- 0 Holton Rd
- 7050 Blue Lake Rd
- 6474 Blackhawk Ln Unit 21
- 0 Austin Rd Unit 25019198
- Lot 124 Austin Rd
- 3625 Sunrise Ridge Dr
- 3990 Stone Valley Ln
