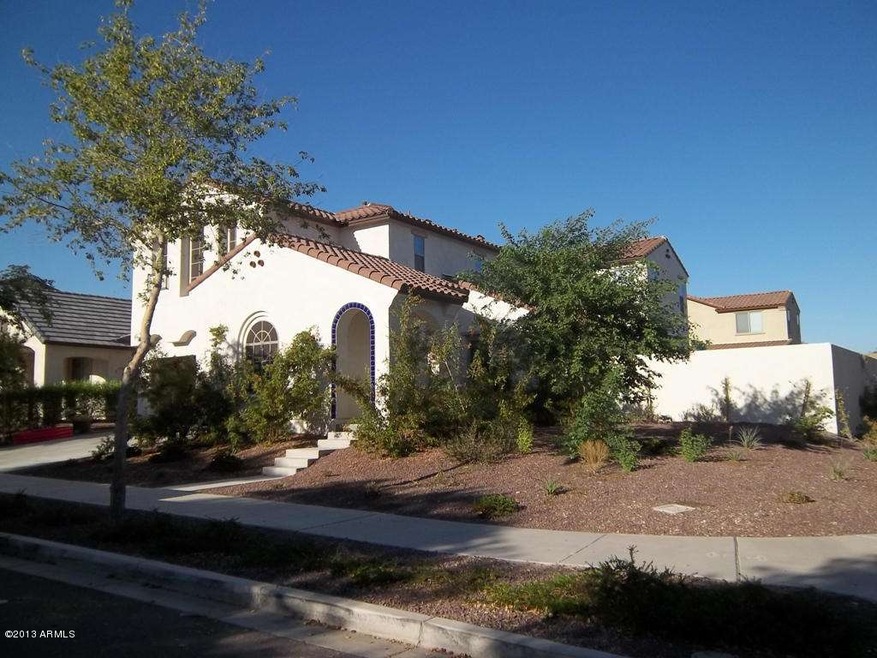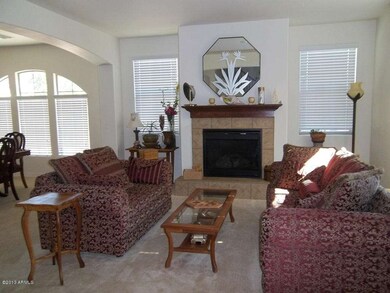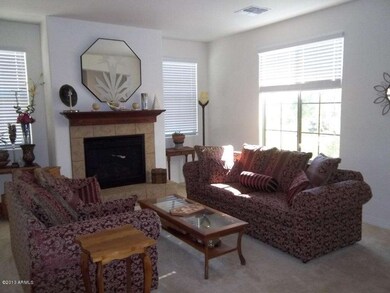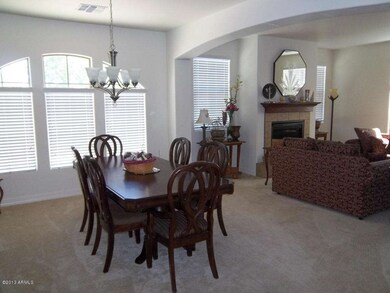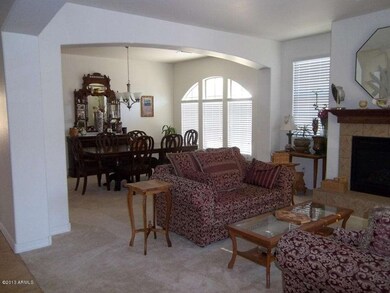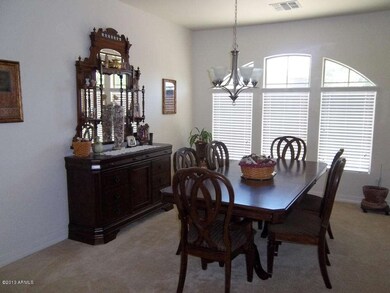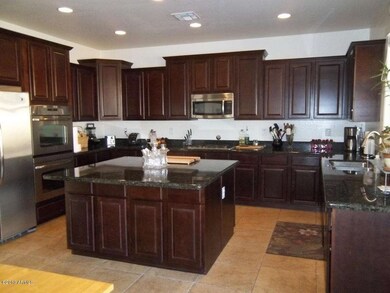
2985 N Point Ridge Rd Buckeye, AZ 85396
Highlights
- Golf Course Community
- Fitness Center
- Clubhouse
- Verrado Heritage Elementary School Rated A-
- Mountain View
- Spanish Architecture
About This Home
As of April 2021Spacious K. Hovnanian home located on a rare .23 acre corner lot with 4 bedrooms and 4.5 bathrooms. Built in 2010, this home has many upgrades as well as a casita that is currently being used as an office. The heart of this home features a gourmet kitchen with SS appliances, granite counter tops, double ovens, and gas cook top. There is 20 inch tile in high traffic and wet areas, formal dining room, and gas fireplace in the family room. A large master suite features a huge master bath. Each bedroom has private full bath. The 3 car tandem garage has lots of storage. Very large backyard with tons of potential to turn into your own oasis. Great location!
Last Agent to Sell the Property
Cheryl Bolender
Verrado Realty LLC License #SA641407000 Listed on: 05/22/2013
Home Details
Home Type
- Single Family
Est. Annual Taxes
- $2,520
Year Built
- Built in 2010
Lot Details
- 9,853 Sq Ft Lot
- Desert faces the front of the property
- Block Wall Fence
- Corner Lot
- Misting System
- Front Yard Sprinklers
- Sprinklers on Timer
- Private Yard
HOA Fees
- $164 Monthly HOA Fees
Parking
- 3 Car Garage
- 2 Open Parking Spaces
- Tandem Parking
- Garage Door Opener
Home Design
- Spanish Architecture
- Wood Frame Construction
- Tile Roof
- Stucco
Interior Spaces
- 3,528 Sq Ft Home
- 2-Story Property
- Ceiling height of 9 feet or more
- Gas Fireplace
- Mountain Views
Kitchen
- Eat-In Kitchen
- Breakfast Bar
- Gas Cooktop
- Built-In Microwave
- Granite Countertops
Flooring
- Carpet
- Tile
Bedrooms and Bathrooms
- 4 Bedrooms
- Primary Bathroom is a Full Bathroom
- 4.5 Bathrooms
- Dual Vanity Sinks in Primary Bathroom
- Bathtub With Separate Shower Stall
Outdoor Features
- Covered Patio or Porch
Schools
- Verrado Elementary School
- Verrado Middle School
- Verrado High School
Utilities
- Refrigerated Cooling System
- Heating System Uses Natural Gas
- High Speed Internet
Listing and Financial Details
- Tax Lot 234
- Assessor Parcel Number 502-81-629
Community Details
Overview
- Association fees include ground maintenance, (see remarks), street maintenance
- Verrado HOA, Phone Number (623) 478-7008
- Built by KHovanian
- Verrado Subdivision, Grand Reserve Floorplan
- FHA/VA Approved Complex
Amenities
- Clubhouse
- Recreation Room
Recreation
- Golf Course Community
- Community Playground
- Fitness Center
- Heated Community Pool
- Bike Trail
Ownership History
Purchase Details
Home Financials for this Owner
Home Financials are based on the most recent Mortgage that was taken out on this home.Purchase Details
Home Financials for this Owner
Home Financials are based on the most recent Mortgage that was taken out on this home.Purchase Details
Home Financials for this Owner
Home Financials are based on the most recent Mortgage that was taken out on this home.Purchase Details
Similar Homes in Buckeye, AZ
Home Values in the Area
Average Home Value in this Area
Purchase History
| Date | Type | Sale Price | Title Company |
|---|---|---|---|
| Warranty Deed | $830,000 | Security Title Agency Inc | |
| Interfamily Deed Transfer | -- | Driggs Title Agency Inc | |
| Special Warranty Deed | $263,000 | New Land Title Agency | |
| Quit Claim Deed | -- | New Land Title Agency | |
| Quit Claim Deed | -- | New Land Title Agency | |
| Cash Sale Deed | $105,000 | First American Title |
Mortgage History
| Date | Status | Loan Amount | Loan Type |
|---|---|---|---|
| Previous Owner | $324,000 | VA | |
| Previous Owner | $282,874 | Adjustable Rate Mortgage/ARM | |
| Previous Owner | $268,654 | VA |
Property History
| Date | Event | Price | Change | Sq Ft Price |
|---|---|---|---|---|
| 05/22/2025 05/22/25 | For Sale | $1,195,000 | +44.0% | $365 / Sq Ft |
| 04/28/2021 04/28/21 | Sold | $830,000 | -2.4% | $239 / Sq Ft |
| 02/20/2021 02/20/21 | For Sale | $849,999 | +187.2% | $245 / Sq Ft |
| 02/26/2014 02/26/14 | Sold | $295,945 | +2.1% | $84 / Sq Ft |
| 01/25/2014 01/25/14 | Pending | -- | -- | -- |
| 11/18/2013 11/18/13 | Price Changed | $290,000 | -3.3% | $82 / Sq Ft |
| 09/20/2013 09/20/13 | Price Changed | $300,000 | +7.1% | $85 / Sq Ft |
| 07/29/2013 07/29/13 | Price Changed | $280,000 | -3.4% | $79 / Sq Ft |
| 07/03/2013 07/03/13 | Price Changed | $290,000 | -4.9% | $82 / Sq Ft |
| 06/07/2013 06/07/13 | Price Changed | $305,000 | -4.4% | $86 / Sq Ft |
| 05/22/2013 05/22/13 | For Sale | $319,000 | -- | $90 / Sq Ft |
Tax History Compared to Growth
Tax History
| Year | Tax Paid | Tax Assessment Tax Assessment Total Assessment is a certain percentage of the fair market value that is determined by local assessors to be the total taxable value of land and additions on the property. | Land | Improvement |
|---|---|---|---|---|
| 2025 | $3,730 | $28,458 | -- | -- |
| 2024 | $3,693 | $27,102 | -- | -- |
| 2023 | $3,693 | $48,320 | $9,660 | $38,660 |
| 2022 | $3,703 | $38,380 | $7,670 | $30,710 |
| 2021 | $3,833 | $34,730 | $6,940 | $27,790 |
| 2020 | $3,643 | $33,710 | $6,740 | $26,970 |
| 2019 | $3,488 | $31,060 | $6,210 | $24,850 |
| 2018 | $3,109 | $27,330 | $5,460 | $21,870 |
| 2017 | $3,559 | $25,330 | $5,060 | $20,270 |
| 2016 | $3,368 | $25,800 | $5,160 | $20,640 |
| 2015 | $3,147 | $25,110 | $5,020 | $20,090 |
Agents Affiliated with this Home
-
Matthew Topie
M
Seller's Agent in 2025
Matthew Topie
eXp Realty
(602) 942-4200
137 Total Sales
-
Tiffany Topie

Seller Co-Listing Agent in 2025
Tiffany Topie
eXp Realty
(248) 721-0131
146 Total Sales
-
C
Seller's Agent in 2014
Cheryl Bolender
Verrado Realty LLC
-
Tracy Coleman
T
Buyer's Agent in 2014
Tracy Coleman
Realty One Group
(623) 341-5079
5 Total Sales
Map
Source: Arizona Regional Multiple Listing Service (ARMLS)
MLS Number: 4940437
APN: 502-81-629
- 20894 W Ridge Rd
- 2885 N Riley Rd
- 21013 W Wycliff Dr
- 20959 W Western Dr
- 20878 W Hamilton St
- 20972 W Western Dr
- 21014 W Ridge Rd
- 20882 W Eastview Way
- 20841 W Eastview Way
- 21135 W Edgemont Ave
- 21132 W Windsor Ave
- 20823 W Western Dr
- 20744 W Hamilton St
- 21019 W Hamilton St
- 21150 W Cambridge Ave
- 3336 N Highlands Dr Unit 37
- 3038 N Western Cir Unit 94
- 3284 N Highlands Dr Unit 35
- 3284 N Highlands Dr
- 2878 N Claire Dr
