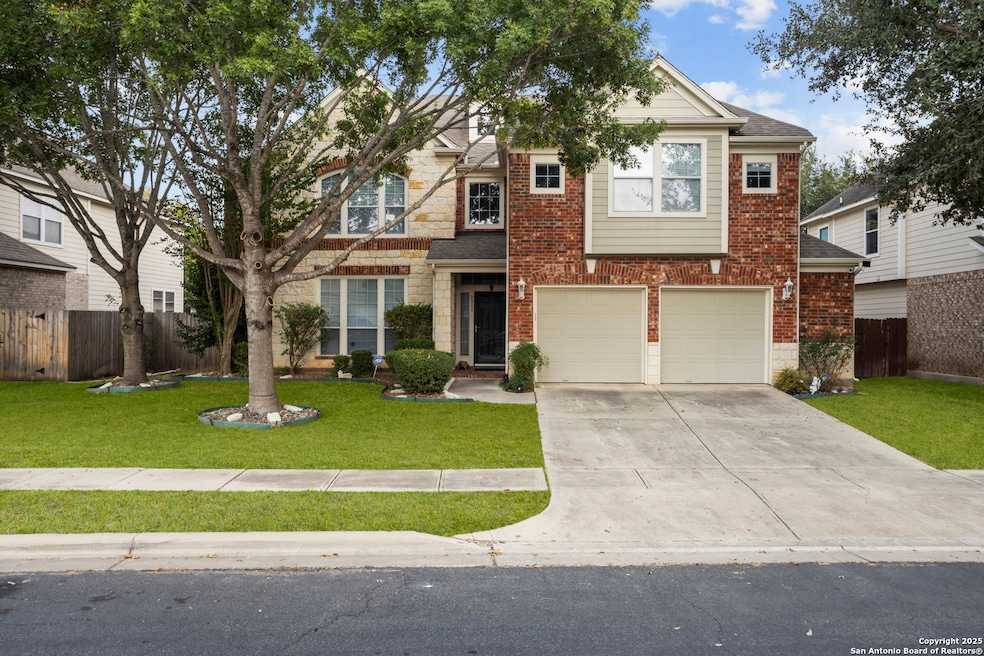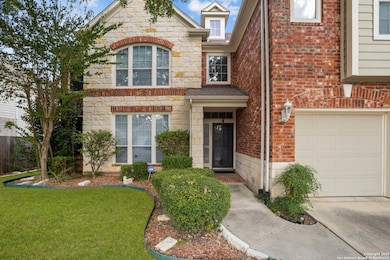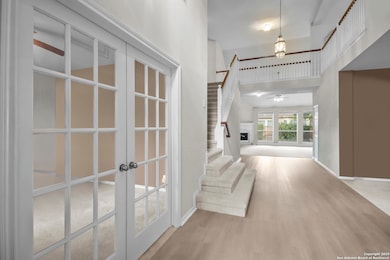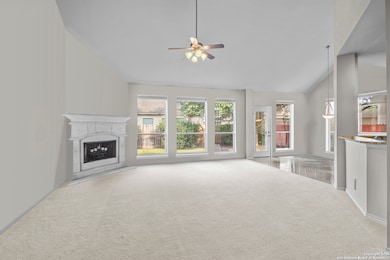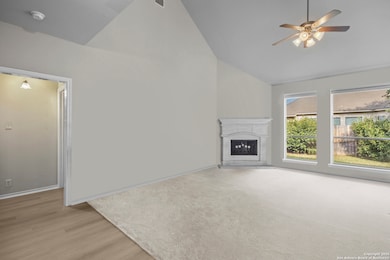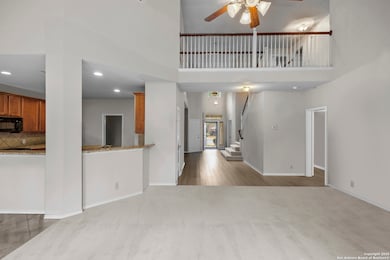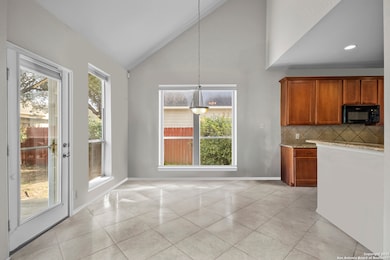
2985 Prairie Bluff Seguin, TX 78155
Estimated payment $2,945/month
Highlights
- Two Living Areas
- Walk-In Pantry
- Park
- Navarro Junior High School Rated A-
- Soaking Tub
- Ceramic Tile Flooring
About This Home
This stunning two story home in Seguin offers a spacious and inviting layout that blends comfort with style. The open floor plan features high ceilings and abundant natural light that highlights the generous living and dining areas. The kitchen includes granite countertops, an island, and warm wood cabinetry, creating an ideal space for cooking and gathering. The primary suite is located downstairs and includes a large walk in closet, a soaking tub, and a separate shower for a true retreat experience. The first floor also includes a dedicated office that works perfectly for remote work or study. Upstairs you will find a large media room that can easily be used as a fifth bedroom along with additional bedrooms and baths that provide plenty of flexibility for family or guests. The backyard is expansive and shaded by mature trees, offering a peaceful setting for relaxation, play, or outdoor entertaining. Located in a desirable Seguin community, this home provides comfortable living with room to grow and enjoy the best of Texas living.
Home Details
Home Type
- Single Family
Est. Annual Taxes
- $7,867
Year Built
- Built in 2006
HOA Fees
- $18 Monthly HOA Fees
Parking
- 2 Car Garage
Home Design
- Brick Exterior Construction
- Slab Foundation
- Composition Roof
Interior Spaces
- 3,583 Sq Ft Home
- Property has 2 Levels
- Ceiling Fan
- Window Treatments
- Two Living Areas
- Walk-In Pantry
- Washer Hookup
Flooring
- Carpet
- Ceramic Tile
Bedrooms and Bathrooms
- 4 Bedrooms
- Soaking Tub
Schools
- Navarro Elementary And Middle School
- Navarro High School
Additional Features
- 7,754 Sq Ft Lot
- Central Heating and Cooling System
Listing and Financial Details
- Tax Lot 62
- Assessor Parcel Number 1G21021A0006200000
Community Details
Overview
- $220 HOA Transfer Fee
- Mill Creek Crossing Homeowners Association
- Built by Perry Homes
- Mill Creek Crossing Subdivision
- Mandatory home owners association
Recreation
- Park
Map
Home Values in the Area
Average Home Value in this Area
Tax History
| Year | Tax Paid | Tax Assessment Tax Assessment Total Assessment is a certain percentage of the fair market value that is determined by local assessors to be the total taxable value of land and additions on the property. | Land | Improvement |
|---|---|---|---|---|
| 2025 | $3,036 | $380,640 | $51,787 | $328,853 |
| 2024 | $3,036 | $459,927 | $59,198 | $400,729 |
| 2023 | $8,478 | $429,112 | $70,006 | $402,387 |
| 2022 | $8,621 | $390,102 | $57,665 | $391,229 |
| 2021 | $7,763 | $354,638 | $40,474 | $315,362 |
| 2020 | $7,090 | $322,398 | $47,783 | $274,615 |
| 2019 | $6,823 | $300,145 | $54,180 | $245,965 |
| 2018 | $6,642 | $292,467 | $34,500 | $257,967 |
| 2017 | $5,108 | $297,927 | $31,050 | $266,877 |
| 2016 | $6,369 | $279,866 | $33,690 | $246,176 |
| 2015 | $5,108 | $268,001 | $33,690 | $234,311 |
| 2014 | $5,247 | $261,560 | $23,000 | $238,560 |
Property History
| Date | Event | Price | List to Sale | Price per Sq Ft |
|---|---|---|---|---|
| 11/21/2025 11/21/25 | For Sale | $430,000 | -- | $120 / Sq Ft |
Purchase History
| Date | Type | Sale Price | Title Company |
|---|---|---|---|
| Warranty Deed | -- | Chicago Title |
About the Listing Agent

Dayton Schrader earned his Texas Real Estate License in 1982, Broker License in 1984, and holds a Bachelor’s degree from The University of Texas at San Antonio and a Master’s degree from Texas A&M University.
Dayton has had the honor and pleasure of helping thousands of families buy and sell homes. Many of those have been family members or friends of another client. In 1995, he made the commitment to work “By Referral Only”. Consequently, The Schrader Group works even harder to gain
Dayton's Other Listings
Source: San Antonio Board of REALTORS®
MLS Number: 1924402
APN: 1G2102-1A00-06200-0-00
- 2993 Palomino Pass
- 2989 Saddlehorn Dr
- 2993 Saddlehorn Dr
- 2197 Range Rd
- 3014 Hidden Meadow
- 3035 Mustang Meadow
- 3027 Hidden Meadow
- 2109 Range Rd
- 2160 Mill Valley
- 2125 Pioneer Pass
- 2134 Rustling Way
- 2130 Rustling Way
- 2878 Coral Sky
- 3136 Coral Way
- Esparanza Plan at Greenspoint Heights
- 1149 Limestone Ridge
- 1116 Water Valley
- 1128 Limestone Ridge
- Ellsworth Plan at Greenspoint Heights
- Eastland Plan at Greenspoint Heights
- 2994 Palomino Pass
- 3027 Hidden Meadow
- 3041 Saddlehorn Dr
- 2973 Greenbriar
- 221 Cordova Crossing
- 2549 Smokey Cove
- 2429 Dielman Dr
- 326 Elm Dr
- 253 Free Waters
- 260 Elm Dr
- 148 Arthur Ln
- 3841 High Tide
- 3400 Cordova Rd
- 1263 Terminal Loop Rd
- 221 Spyglass Rd
- 156 Trelawney St
- 4015 Wild Bloom Rd
- 1009 Alma
- 4113 Paddock Trail
- 906 Lakeview Trail
