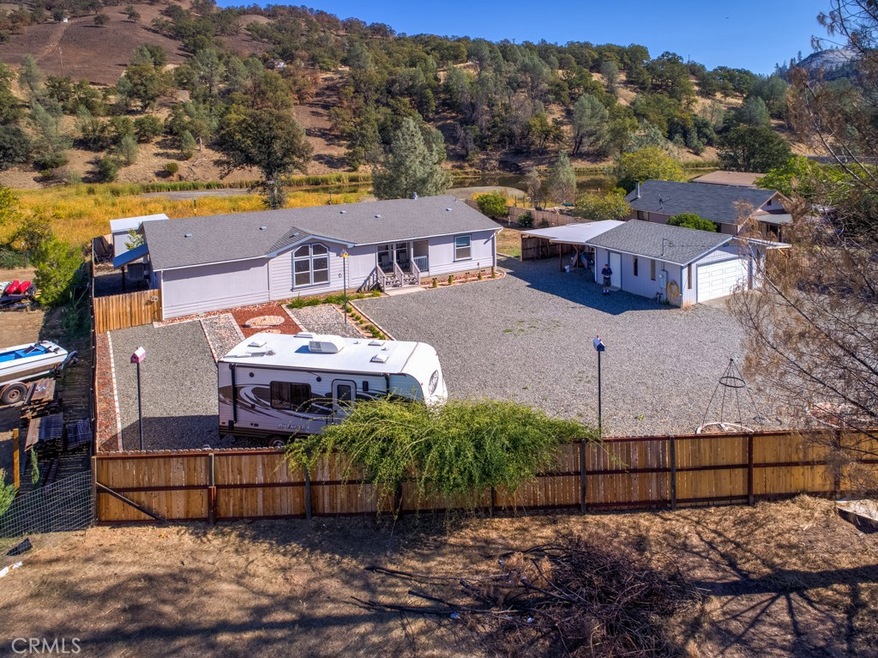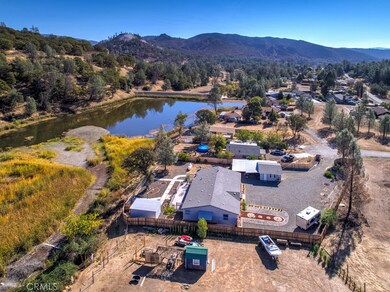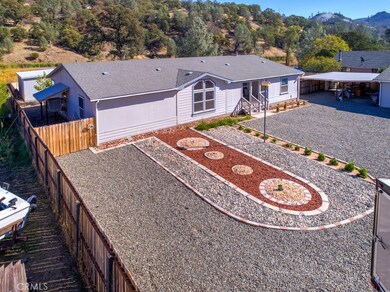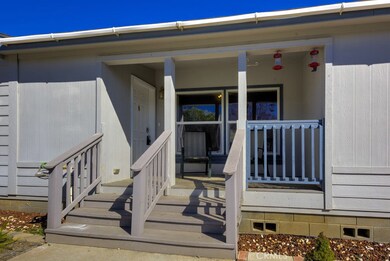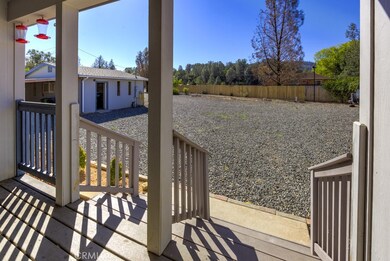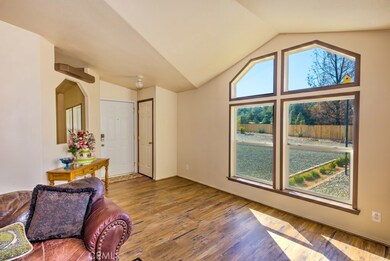
2985 Quince Way Clearlake Oaks, CA 95423
Estimated Value: $348,000 - $385,101
Highlights
- Lake Front
- Community Stables
- Primary Bedroom Suite
- Parking available for a boat
- Fishing
- Gated Parking
About This Home
As of February 2019This very spacious, single level home is on just over half an acre in a quiet cul de sac in Spring Valley. The fully fenced exterior features a gated driveway, RV and boat parking, low maintenance landscaping, a two car garage and workshop area in front, and large Trex deck, storage shed and lake access from the back of the house. Brand new flooring inside the meticulously maintained and freshly painted living areas, with large formal living room, family room and dining area. Cooking is a pleasure in the roomy kitchen with easy access to the attached deck for outdoor dining and entertaining. Split floor plan has master suite on one side and two additional bedrooms and a full bath on the other side of the home. High ceilings and plenty of windows fill this open concept home with natural light. The ideal property for peaceful country living, this private, waterfront retreat is like new and move-in ready.
Last Listed By
Luxe Places International Realty License #00820338 Listed on: 10/23/2018
Property Details
Home Type
- Mobile/Manufactured
Est. Annual Taxes
- $3,395
Year Built
- Built in 2002
Lot Details
- 0.57 Acre Lot
- Lake Front
- No Common Walls
- Cul-De-Sac
- Rural Setting
- Wood Fence
- Chain Link Fence
- Fence is in excellent condition
- Level Lot
- Irregular Lot
- Garden
- Front Yard
HOA Fees
- $2 Monthly HOA Fees
Parking
- 2 Car Garage
- Parking Available
- Front Facing Garage
- Single Garage Door
- Garage Door Opener
- Gated Parking
- Parking available for a boat
- RV Access or Parking
Property Views
- Lake
- Woods
- Mountain
- Hills
- Valley
Home Design
- Manufactured Home With Land
- Ranch Style House
- Concrete Perimeter Foundation
Interior Spaces
- 2,672 Sq Ft Home
- Open Floorplan
- High Ceiling
- Ceiling Fan
- Blinds
- Family Room Off Kitchen
- Combination Dining and Living Room
- Laundry Room
Kitchen
- Electric Cooktop
- Microwave
- Dishwasher
- Kitchen Island
- Disposal
Flooring
- Carpet
- Vinyl
Bedrooms and Bathrooms
- 3 Main Level Bedrooms
- Primary Bedroom on Main
- Primary Bedroom Suite
- 2 Full Bathrooms
- Hydromassage or Jetted Bathtub
- Separate Shower
Home Security
- Carbon Monoxide Detectors
- Fire and Smoke Detector
Outdoor Features
- Deck
- Patio
- Front Porch
Utilities
- Central Heating and Cooling System
- Heating System Uses Propane
- Propane
- Conventional Septic
Listing and Financial Details
- Assessor Parcel Number 0623512000
Community Details
Overview
- Spring Valley Association, Phone Number (707) 245-5555
Amenities
- Picnic Area
- Recreation Room
Recreation
- Sport Court
- Community Playground
- Fishing
- Community Stables
- Horse Trails
Ownership History
Purchase Details
Home Financials for this Owner
Home Financials are based on the most recent Mortgage that was taken out on this home.Purchase Details
Purchase Details
Home Financials for this Owner
Home Financials are based on the most recent Mortgage that was taken out on this home.Purchase Details
Home Financials for this Owner
Home Financials are based on the most recent Mortgage that was taken out on this home.Similar Homes in Clearlake Oaks, CA
Home Values in the Area
Average Home Value in this Area
Purchase History
| Date | Buyer | Sale Price | Title Company |
|---|---|---|---|
| Jennings Valerie L | -- | None Available | |
| Jennings Valerie L | $270,000 | Fidelity National Title | |
| Goodman George | $218,000 | Fidelity National Title Co | |
| Kauppinen Kathleen M | -- | Financial Title Company |
Mortgage History
| Date | Status | Borrower | Loan Amount |
|---|---|---|---|
| Previous Owner | Goodman George | $174,400 | |
| Previous Owner | Kauppinen Kathleen | $33,500 | |
| Previous Owner | Kauppinen Kathleen M | $150,000 |
Property History
| Date | Event | Price | Change | Sq Ft Price |
|---|---|---|---|---|
| 02/19/2019 02/19/19 | Sold | $270,000 | -9.1% | $101 / Sq Ft |
| 01/09/2019 01/09/19 | Pending | -- | -- | -- |
| 11/11/2018 11/11/18 | Price Changed | $296,900 | -3.9% | $111 / Sq Ft |
| 10/23/2018 10/23/18 | For Sale | $309,000 | -- | $116 / Sq Ft |
Tax History Compared to Growth
Tax History
| Year | Tax Paid | Tax Assessment Tax Assessment Total Assessment is a certain percentage of the fair market value that is determined by local assessors to be the total taxable value of land and additions on the property. | Land | Improvement |
|---|---|---|---|---|
| 2024 | $3,395 | $295,280 | $76,553 | $218,727 |
| 2023 | $3,358 | $289,491 | $75,052 | $214,439 |
| 2022 | $3,194 | $283,816 | $73,581 | $210,235 |
| 2021 | $3,294 | $278,252 | $72,139 | $206,113 |
| 2020 | $3,278 | $275,400 | $71,400 | $204,000 |
| 2019 | $2,697 | $231,342 | $47,754 | $183,588 |
| 2018 | $2,702 | $226,807 | $46,818 | $179,989 |
| 2017 | $2,572 | $222,360 | $45,900 | $176,460 |
| 2016 | $2,008 | $183,951 | $22,459 | $161,492 |
| 2015 | $1,971 | $181,189 | $22,122 | $159,067 |
| 2014 | $1,930 | $177,641 | $21,689 | $155,952 |
Agents Affiliated with this Home
-
Evonne Landwehr

Seller's Agent in 2019
Evonne Landwehr
Luxe Places International Realty
(707) 533-9933
65 Total Sales
-
Carson Underwood
C
Buyer's Agent in 2019
Carson Underwood
Hidden Valley Lake Realty
(707) 355-0529
168 Total Sales
Map
Source: California Regional Multiple Listing Service (CRMLS)
MLS Number: LC18256567
APN: 062-351-200-000
- 2986 Quince Way
- 3289 Wolf Creek Rd
- 3144 Spring Valley Rd
- 2824 Spring Valley Rd
- 3165 Spring Valley Rd
- 16730 Comanche Trail
- 3182 Tamarack Way
- 2655 Spring Valley Rd
- 1760 Spring Valley Rd
- 2940 Blackfeet Trail
- 2612 Shasta Rd
- 2627 River View Rd
- 3359 Wolf Creek Rd
- 2109 Indian Hill Rd
- 2564 Indian Hill Rd
- 3409 Wolf Creek Rd
- 1992 River View Rd
- 2442 River View Rd
- 1982 New Long Valley Rd
- 2360 Spring Valley Rd
- 2985 Quince Way
- 2987 Quince Way
- 2988 Quince Way
- 3016 Spring Valley Rd
- 3000 Spring Valley Rd
- 3032 Spring Valley Rd
- 2984 Quince Way
- 2982 Quince Way
- 2959 Peach Way
- 2968 Spring Valley Rd
- 2995 Spring Valley Rd
- 3065 Spring Valley Rd
- 3120 Sequoia Way
- 3096 Spring Valley Rd
- 2960 Peach Way
- 2956 Peach Way
- 3169 Wolf Creek Rd
- 2958 Peach Way
- 3209 Wolf Creek Rd
- 3045 Spring Valley Rd
