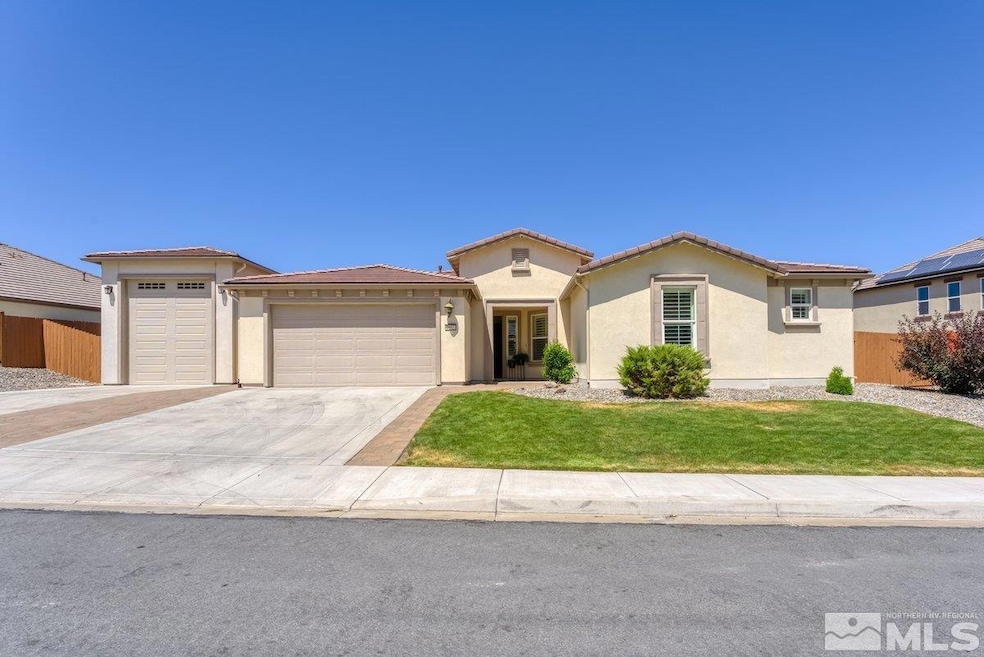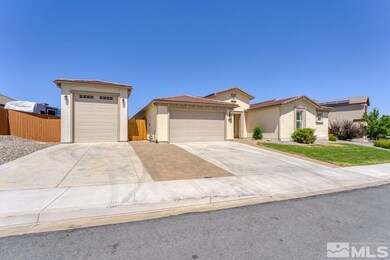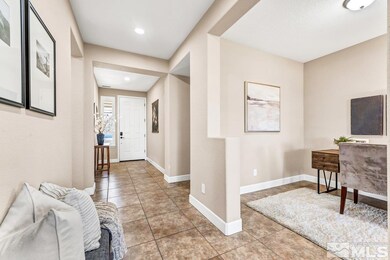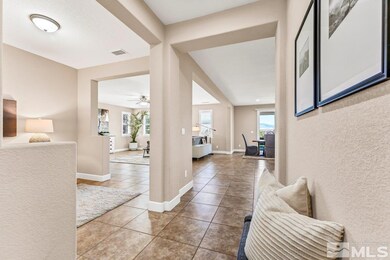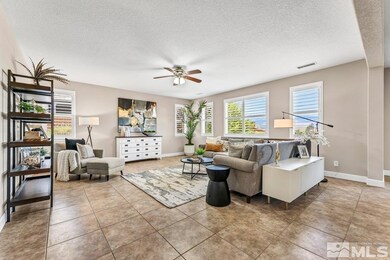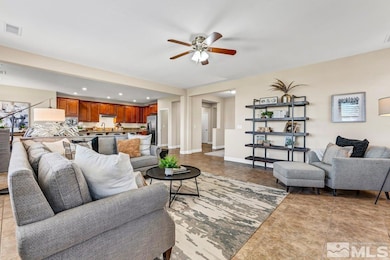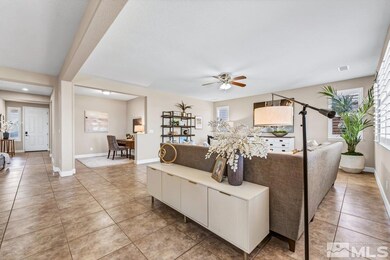
2985 Tobiano Dr Reno, NV 89521
Virginia Foothills NeighborhoodHighlights
- RV Garage
- View of Trees or Woods
- Home Office
- Kendyl Depoali Middle School Rated A-
- Separate Formal Living Room
- Double Pane Windows
About This Home
As of April 2025Come visit 2985 Tobiano Drive, an amazing single story home perched in the Damonte Hills offering extensive views of Mt. Rose and the Sierras.This home features a huge covered paver patio so you can enjoy these stunning vistas in the shade.Park your toys in a 29' X 14" RV Garage with a 12" door, and if you need even more parking, there's RV/trailer parking on the other side of the house, too.All the shelving in both garages stay. Additional Separate fenced dog yard in back.* HOME WARRANTY INCLUDED FOR 1 YR*, Inside, there is a huge amount of space and living areas! Four large bedrooms, three full baths and an additional office/flex space. The very spacious kitchen comes with a ton of cabinets and counters, a huge island and a walk in pantry, and it is all open to the family room and dining area, all just steps away to the back yard. Totally perfect for entertaining and lots of elbow room for everyone. Refrigerator, Washer and Dryer are included. Hugely popular Damonte Ranch is one of the most desired communities in Reno, it is the area where people want to live, work and play. Schools, parks, shopping, restaurants, Hospital, and a state of the art Emergency Room are all within minutes.
Home Details
Home Type
- Single Family
Est. Annual Taxes
- $6,523
Year Built
- Built in 2014
Lot Details
- 0.3 Acre Lot
- Dog Run
- Back and Front Yard Fenced
- Landscaped
- Level Lot
- Front and Back Yard Sprinklers
- Sprinklers on Timer
- Property is zoned Sf3
HOA Fees
- $52 Monthly HOA Fees
Parking
- 4 Car Garage
- Garage Door Opener
- RV Garage
Property Views
- Woods
- Mountain
- Desert
- Valley
Home Design
- Slab Foundation
- Insulated Concrete Forms
- Pitched Roof
- Tile Roof
- Stick Built Home
- Stucco
Interior Spaces
- 2,759 Sq Ft Home
- 1-Story Property
- Ceiling Fan
- Double Pane Windows
- Low Emissivity Windows
- Vinyl Clad Windows
- Blinds
- Entrance Foyer
- Separate Formal Living Room
- Combination Kitchen and Dining Room
- Home Office
- Ceramic Tile Flooring
Kitchen
- Gas Cooktop
- <<microwave>>
- Dishwasher
- Kitchen Island
- Disposal
Bedrooms and Bathrooms
- 4 Bedrooms
- Walk-In Closet
- 3 Full Bathrooms
- Dual Sinks
- Primary Bathroom includes a Walk-In Shower
- Garden Bath
Laundry
- Laundry Room
- Dryer
- Washer
- Sink Near Laundry
- Laundry Cabinets
Home Security
- Smart Thermostat
- Fire and Smoke Detector
Outdoor Features
- Patio
Schools
- Jwood Raw Elementary School
- Depoali Middle School
- Damonte High School
Utilities
- Refrigerated Cooling System
- Forced Air Heating and Cooling System
- Heating System Uses Natural Gas
- Gas Water Heater
- Internet Available
- Phone Available
- Cable TV Available
Community Details
- $250 HOA Transfer Fee
- Damonte Foothills Landscape Maintenance Assn. Association
- Maintained Community
Listing and Financial Details
- Home warranty included in the sale of the property
- Assessor Parcel Number 14518202
Ownership History
Purchase Details
Home Financials for this Owner
Home Financials are based on the most recent Mortgage that was taken out on this home.Purchase Details
Home Financials for this Owner
Home Financials are based on the most recent Mortgage that was taken out on this home.Purchase Details
Purchase Details
Similar Homes in Reno, NV
Home Values in the Area
Average Home Value in this Area
Purchase History
| Date | Type | Sale Price | Title Company |
|---|---|---|---|
| Bargain Sale Deed | $1,239,000 | Stewart Title | |
| Bargain Sale Deed | $1,100,000 | First American Title | |
| Bargain Sale Deed | $420,500 | North American Title | |
| Bargain Sale Deed | $6,000,000 | First American Title Reno |
Mortgage History
| Date | Status | Loan Amount | Loan Type |
|---|---|---|---|
| Previous Owner | $710,000 | New Conventional |
Property History
| Date | Event | Price | Change | Sq Ft Price |
|---|---|---|---|---|
| 04/15/2025 04/15/25 | Sold | $1,239,000 | 0.0% | $449 / Sq Ft |
| 03/26/2025 03/26/25 | Pending | -- | -- | -- |
| 03/25/2025 03/25/25 | For Sale | $1,239,000 | +12.6% | $449 / Sq Ft |
| 08/08/2024 08/08/24 | Sold | $1,100,000 | -0.9% | $399 / Sq Ft |
| 07/16/2024 07/16/24 | Pending | -- | -- | -- |
| 07/12/2024 07/12/24 | Price Changed | $1,110,000 | -1.3% | $402 / Sq Ft |
| 06/24/2024 06/24/24 | For Sale | $1,125,000 | -- | $408 / Sq Ft |
Tax History Compared to Growth
Tax History
| Year | Tax Paid | Tax Assessment Tax Assessment Total Assessment is a certain percentage of the fair market value that is determined by local assessors to be the total taxable value of land and additions on the property. | Land | Improvement |
|---|---|---|---|---|
| 2025 | $6,717 | $261,686 | $83,207 | $178,479 |
| 2024 | $6,717 | $251,911 | $72,812 | $179,099 |
| 2023 | $6,523 | $242,291 | $73,994 | $168,298 |
| 2022 | $6,333 | $204,433 | $65,016 | $139,417 |
| 2021 | $6,149 | $194,606 | $56,203 | $138,403 |
| 2020 | $5,967 | $190,513 | $52,381 | $138,132 |
| 2019 | $5,794 | $170,189 | $36,925 | $133,264 |
| 2018 | $5,484 | $151,240 | $26,040 | $125,200 |
| 2017 | $5,329 | $151,157 | $26,040 | $125,117 |
| 2016 | $5,191 | $150,063 | $24,430 | $125,633 |
| 2015 | $5,180 | $147,128 | $21,945 | $125,183 |
| 2014 | $4,431 | $121,122 | $8,750 | $112,372 |
| 2013 | -- | $1,519 | $1,519 | $0 |
Agents Affiliated with this Home
-
Diane Heaton

Seller's Agent in 2025
Diane Heaton
LPT Realty, LLC
(775) 750-2409
21 in this area
149 Total Sales
-
Bryan Drakulich

Buyer's Agent in 2025
Bryan Drakulich
BHG Drakulich Realty
(775) 544-2879
17 in this area
181 Total Sales
-
Don Dees

Buyer Co-Listing Agent in 2025
Don Dees
Dickson Realty
(775) 742-0669
14 in this area
241 Total Sales
-
Paul Syfers
P
Buyer's Agent in 2024
Paul Syfers
Coldwell Banker Select Mt Rose
(775) 502-6145
1 in this area
1 Total Sale
Map
Source: Northern Nevada Regional MLS
MLS Number: 240007915
APN: 145-182-02
- 10150 Barrel Racer Dr
- 10100 Cavalry Cir
- 2780 Tobiano Dr
- 9895 Gainsborough Ln
- 9945 Amienda Way
- 9860 Sea Breeze Ln
- 10135 Burghley Ct
- 9885 Firefoot Ln
- 9845 Sea Breeze Ln
- 9835 Firefoot Ln
- 2655 Fury Ct
- 10365 Gold Mine Dr
- 9740 Cardigan Bay Ln
- 3335 Show Jumper Ln
- 3325 Show Jumper Ln
- 2675 Weymoor Ct Unit 11B
- 2725 Foxhunter Ln
- 10079 Cascade Falls Dr
- 10095 Cascade Falls Dr
- 10595 Baton Ct
