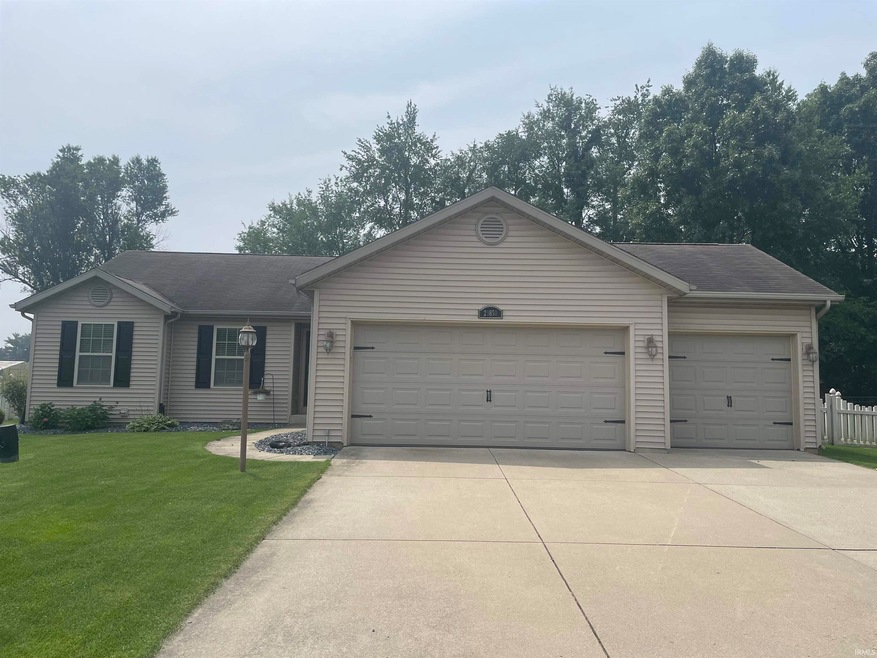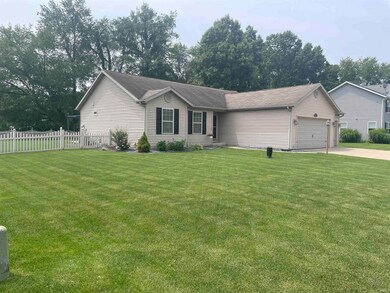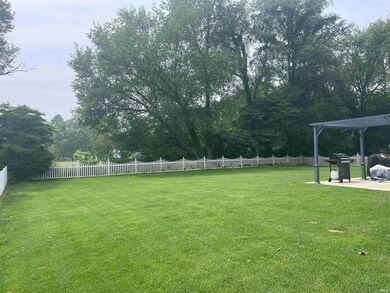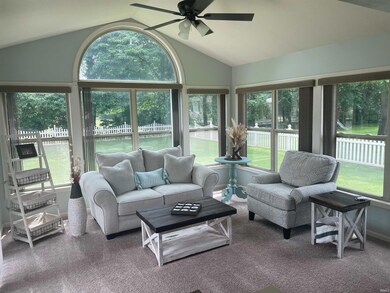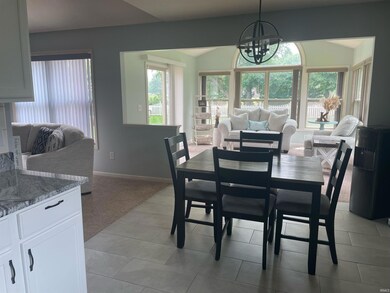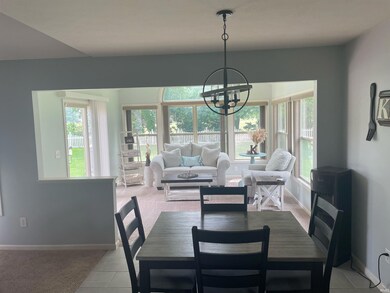
29850 Prairieview Farms Blvd Elkhart, IN 46514
Highlights
- Primary Bedroom Suite
- Traditional Architecture
- Solid Surface Countertops
- Open Floorplan
- Backs to Open Ground
- Utility Sink
About This Home
As of January 2024This little gem is something! Owner pride comes screaming through. New landscaping, pergola stays. updated kitchen, new counter tops, new sink and faucet, new tile, new carpet and fresh paint through out. The basement, is a true wow factor. A motorized 120" screen, Optoa 1080P HD Projector, surround sound, pool table, bar area, bedroom with egress window, full bath! 3 Car garage, completely fenced yard, open field behind property. Navies on demand hot water heater, whole home humidifier, irrigation system. Including very livable basement Sq Ft 2980. The sunroom is where you will spend your time, quiet time at its best. Quiet road, all you do is move in. Call for showing........QUICK.
Home Details
Home Type
- Single Family
Est. Annual Taxes
- $2,378
Year Built
- Built in 2006
Lot Details
- 0.36 Acre Lot
- Lot Dimensions are 103x150
- Backs to Open Ground
- Rural Setting
- Vinyl Fence
- Level Lot
- Irrigation
HOA Fees
- $7 Monthly HOA Fees
Parking
- 3 Car Attached Garage
- Garage Door Opener
- Driveway
Home Design
- Traditional Architecture
- Poured Concrete
- Shingle Roof
- Vinyl Construction Material
Interior Spaces
- 1-Story Property
- Open Floorplan
- Built-In Features
- Bar
- Laundry on main level
Kitchen
- Eat-In Kitchen
- Solid Surface Countertops
- Utility Sink
Flooring
- Carpet
- Tile
Bedrooms and Bathrooms
- 4 Bedrooms
- Primary Bedroom Suite
Finished Basement
- Basement Fills Entire Space Under The House
- 1 Bathroom in Basement
- 1 Bedroom in Basement
Outdoor Features
- Patio
- Porch
Schools
- Mary Feeser Elementary School
- North Side Middle School
- Elkhart High School
Utilities
- Forced Air Heating and Cooling System
- Heating System Uses Gas
Community Details
- Prairieview Farm Subdivision
Listing and Financial Details
- Assessor Parcel Number 20-01-11-352-017.000-005
Ownership History
Purchase Details
Home Financials for this Owner
Home Financials are based on the most recent Mortgage that was taken out on this home.Purchase Details
Home Financials for this Owner
Home Financials are based on the most recent Mortgage that was taken out on this home.Purchase Details
Purchase Details
Home Financials for this Owner
Home Financials are based on the most recent Mortgage that was taken out on this home.Purchase Details
Home Financials for this Owner
Home Financials are based on the most recent Mortgage that was taken out on this home.Purchase Details
Home Financials for this Owner
Home Financials are based on the most recent Mortgage that was taken out on this home.Purchase Details
Purchase Details
Purchase Details
Similar Homes in Elkhart, IN
Home Values in the Area
Average Home Value in this Area
Purchase History
| Date | Type | Sale Price | Title Company |
|---|---|---|---|
| Warranty Deed | $305,000 | Metropolitan Title | |
| Warranty Deed | -- | Metropolitan Title | |
| Deed | -- | None Listed On Document | |
| Warranty Deed | $218,120 | None Listed On Document | |
| Warranty Deed | $218,120 | None Listed On Document | |
| Warranty Deed | -- | Metropolitan Title | |
| Interfamily Deed Transfer | -- | None Available | |
| Interfamily Deed Transfer | -- | None Available | |
| Corporate Deed | -- | Metropolitan Title | |
| Corporate Deed | -- | Metropolitan Title |
Mortgage History
| Date | Status | Loan Amount | Loan Type |
|---|---|---|---|
| Open | $274,500 | New Conventional | |
| Closed | $274,500 | New Conventional | |
| Previous Owner | $164,000 | New Conventional | |
| Previous Owner | $164,000 | New Conventional | |
| Previous Owner | $35,000 | Stand Alone Second | |
| Previous Owner | $140,000 | New Conventional | |
| Previous Owner | $133,000 | New Conventional | |
| Previous Owner | $42,000 | New Conventional | |
| Previous Owner | $41,000 | Credit Line Revolving | |
| Previous Owner | $32,500 | Unknown |
Property History
| Date | Event | Price | Change | Sq Ft Price |
|---|---|---|---|---|
| 01/05/2024 01/05/24 | Sold | $305,000 | -4.7% | $102 / Sq Ft |
| 11/05/2023 11/05/23 | Pending | -- | -- | -- |
| 10/30/2023 10/30/23 | For Sale | $319,900 | +56.0% | $107 / Sq Ft |
| 06/28/2019 06/28/19 | Sold | $205,000 | -4.7% | $69 / Sq Ft |
| 05/25/2019 05/25/19 | Pending | -- | -- | -- |
| 05/14/2019 05/14/19 | Price Changed | $215,000 | -1.8% | $72 / Sq Ft |
| 05/13/2019 05/13/19 | Price Changed | $219,000 | -2.7% | $73 / Sq Ft |
| 05/06/2019 05/06/19 | For Sale | $225,000 | -- | $76 / Sq Ft |
Tax History Compared to Growth
Tax History
| Year | Tax Paid | Tax Assessment Tax Assessment Total Assessment is a certain percentage of the fair market value that is determined by local assessors to be the total taxable value of land and additions on the property. | Land | Improvement |
|---|---|---|---|---|
| 2024 | $3,109 | $342,200 | $36,100 | $306,100 |
| 2022 | $3,109 | $287,400 | $24,700 | $262,700 |
| 2021 | $2,393 | $248,000 | $24,700 | $223,300 |
| 2020 | $2,111 | $237,500 | $24,700 | $212,800 |
| 2019 | $1,887 | $188,000 | $24,700 | $163,300 |
| 2018 | $1,775 | $173,900 | $24,700 | $149,200 |
| 2017 | $1,677 | $162,600 | $24,700 | $137,900 |
| 2016 | $1,599 | $161,900 | $24,700 | $137,200 |
| 2014 | $1,271 | $152,800 | $24,700 | $128,100 |
| 2013 | $1,276 | $152,800 | $24,700 | $128,100 |
Agents Affiliated with this Home
-
Lisa Reynolds

Seller's Agent in 2024
Lisa Reynolds
Weichert Rltrs-J.Dunfee&Assoc.
(574) 286-4433
41 Total Sales
-
Nate Paulus

Buyer's Agent in 2024
Nate Paulus
R1 Property Group LLC
(574) 276-6533
200 Total Sales
-
Beth Kominkiewicz

Seller's Agent in 2019
Beth Kominkiewicz
RE/MAX
(574) 904-0055
18 Total Sales
Map
Source: Indiana Regional MLS
MLS Number: 202339911
APN: 20-01-11-352-017.000-005
- 29839 Bambi Tr
- 50705 Deer Crossing Tr
- Elements 1800 Plan at Deerfield Estates
- Elements 1870 Plan at Deerfield Estates
- Elements 2200 Plan at Deerfield Estates
- Elements 2070 Plan at Deerfield Estates
- Integrity 1910 Plan at Deerfield Estates - Integrity
- Integrity 2061 V8.1a Plan at Deerfield Estates - Integrity
- Integrity 1250 Plan at Deerfield Estates - Integrity
- Elements 1680 Plan at Deerfield Estates
- Elements 2390 Plan at Deerfield Estates
- Integrity 1800 Plan at Deerfield Estates - Integrity
- Integrity 1750 Plan at Deerfield Estates - Integrity
- Integrity 2280 Plan at Deerfield Estates - Integrity
- Elements 2700 Plan at Deerfield Estates
- Integrity 1560 Plan at Deerfield Estates - Integrity
- Integrity 1830 Plan at Deerfield Estates - Integrity
- Integrity 2080 Plan at Deerfield Estates - Integrity
- Integrity 2000 Plan at Deerfield Estates - Integrity
- Elements 2100 Plan at Deerfield Estates
