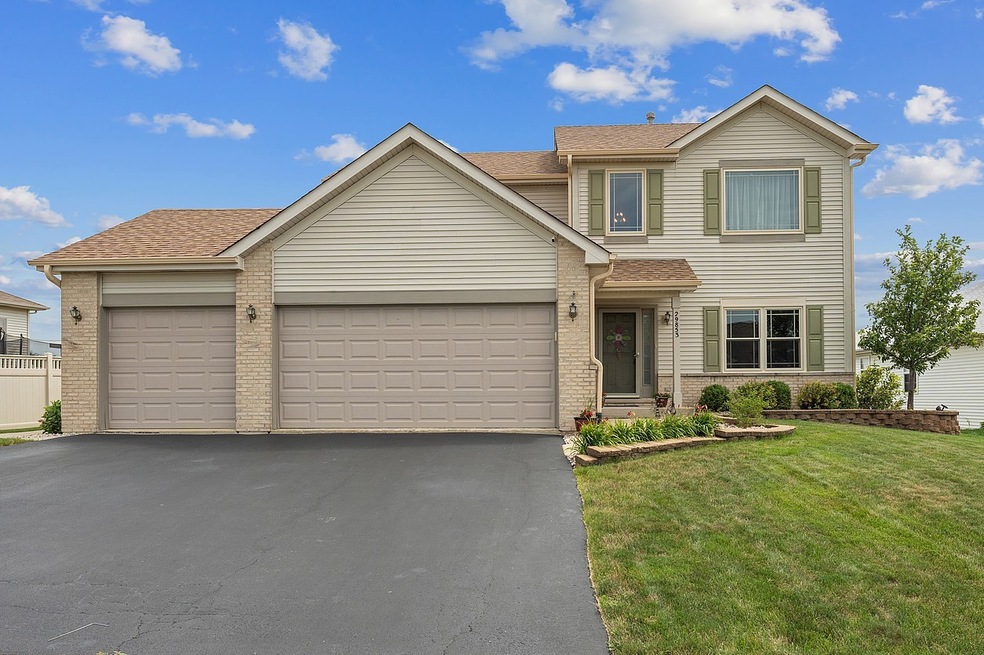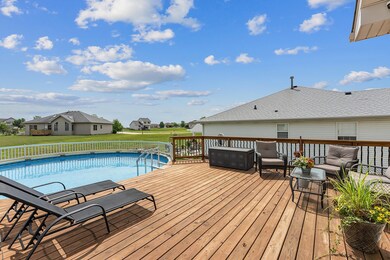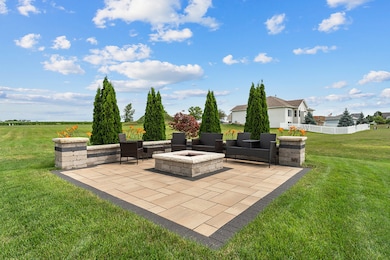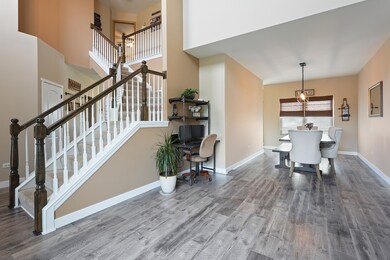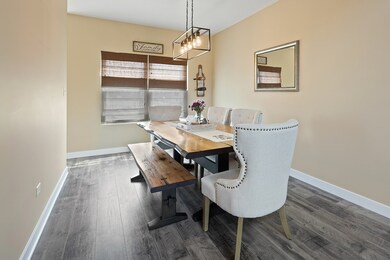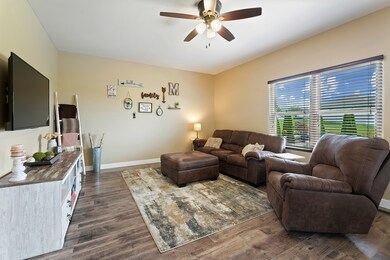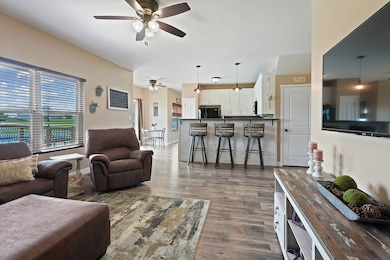
29853 Marsh Hawk Way Beecher, IL 60401
Highlights
- Above Ground Pool
- Deck
- Vaulted Ceiling
- Clubhouse
- Recreation Room
- Workshop
About This Home
As of August 2022PRESTIGE IN THE PRESERVE - Stunning 3 BR (possibly 4 BR) 2.5 bath home with a FULL FINISHED basement, 24' POOL & more! Don't let this summer oasis pass you by! Spend your days lounging poolside on your oversized NEW DECK, & cozy up at night around the custom paver firepit. BRAND NEW ROOF/gutters in 2020, as well as NEW WINDOWS! Inside you'll find tons of modern updates, including new luxury vinyl flooring throughout the main level, updated doors, cabinets, fixtures & more. Dramatic 2 story foyer leads to open concept living room/kitchen with bar height seating; Corian countertops & new cabinets. Convenient MAIN FLOOR laundry. Three bedrooms upstairs, including private master bath w/ HUGE linen closet in the bathroom, PLUS an oversized walk in closet. Plenty of storage here! BASEMENT FULLY FINISHED; bringing the finished living space to over 2,700 sq ft. Large Rec Room w/ drop ceiling & luxury vinyl flooring, craft room & BONUS ROOM; easily a 4th bedroom if needed. BRAND NEW COPPER PLUMBING in 2013. Let's not forget the 3 car garage with BONUS OVERHEAD DOOR, conveniently opening to the backyard! Low $66/mo HOA fee includes access to the CLUBHOUSE/neighborhood POOL & FITNESS CENTER! Shows even better in person; and 100% move in ready!
Home Details
Home Type
- Single Family
Est. Annual Taxes
- $5,684
Year Built
- Built in 2005
Lot Details
- 9,148 Sq Ft Lot
- Lot Dimensions are 88x133
- Paved or Partially Paved Lot
HOA Fees
- $66 Monthly HOA Fees
Parking
- 3 Car Attached Garage
- Garage Transmitter
- Garage Door Opener
- Driveway
- Parking Included in Price
Home Design
- Asphalt Roof
- Concrete Perimeter Foundation
Interior Spaces
- 2,087 Sq Ft Home
- 2-Story Property
- Vaulted Ceiling
- Ceiling Fan
- Family Room
- Combination Dining and Living Room
- Recreation Room
- Bonus Room
- Workshop
- Utility Room with Study Area
Kitchen
- Range
- Microwave
- Dishwasher
Bedrooms and Bathrooms
- 3 Bedrooms
- 3 Potential Bedrooms
- Walk-In Closet
Laundry
- Laundry Room
- Laundry on main level
- Dryer
- Washer
Finished Basement
- Basement Fills Entire Space Under The House
- Sump Pump
Home Security
- Storm Screens
- Carbon Monoxide Detectors
Outdoor Features
- Above Ground Pool
- Deck
- Brick Porch or Patio
- Fire Pit
Utilities
- Forced Air Heating and Cooling System
- Heating System Uses Natural Gas
Listing and Financial Details
- Homeowner Tax Exemptions
Community Details
Overview
- Association fees include clubhouse, exercise facilities, pool
- Carrie.Surratt@Associa.Us Association, Phone Number (312) 663-6141
- Preserve At Cardinal Creek Subdivision, 2 Story Floorplan
- Property managed by Associa Chicagoland
Amenities
- Clubhouse
Recreation
- Community Pool
Ownership History
Purchase Details
Home Financials for this Owner
Home Financials are based on the most recent Mortgage that was taken out on this home.Purchase Details
Home Financials for this Owner
Home Financials are based on the most recent Mortgage that was taken out on this home.Purchase Details
Home Financials for this Owner
Home Financials are based on the most recent Mortgage that was taken out on this home.Similar Homes in Beecher, IL
Home Values in the Area
Average Home Value in this Area
Purchase History
| Date | Type | Sale Price | Title Company |
|---|---|---|---|
| Warranty Deed | $330,000 | -- | |
| Warranty Deed | $147,300 | First American Title Insuran | |
| Warranty Deed | $251,000 | -- |
Mortgage History
| Date | Status | Loan Amount | Loan Type |
|---|---|---|---|
| Open | $313,500 | New Conventional | |
| Previous Owner | $144,631 | FHA | |
| Previous Owner | $225,000 | Purchase Money Mortgage |
Property History
| Date | Event | Price | Change | Sq Ft Price |
|---|---|---|---|---|
| 08/26/2022 08/26/22 | Sold | $330,000 | +10.0% | $158 / Sq Ft |
| 07/31/2022 07/31/22 | Pending | -- | -- | -- |
| 07/30/2022 07/30/22 | For Sale | $299,900 | +103.6% | $144 / Sq Ft |
| 03/15/2013 03/15/13 | Sold | $147,300 | 0.0% | $87 / Sq Ft |
| 12/19/2012 12/19/12 | Pending | -- | -- | -- |
| 07/11/2012 07/11/12 | Price Changed | $147,300 | -15.8% | $87 / Sq Ft |
| 04/13/2012 04/13/12 | For Sale | $175,000 | -- | $103 / Sq Ft |
Tax History Compared to Growth
Tax History
| Year | Tax Paid | Tax Assessment Tax Assessment Total Assessment is a certain percentage of the fair market value that is determined by local assessors to be the total taxable value of land and additions on the property. | Land | Improvement |
|---|---|---|---|---|
| 2023 | $7,177 | $83,406 | $18,913 | $64,493 |
| 2022 | $5,451 | $69,703 | $17,510 | $52,193 |
| 2021 | $5,684 | $64,600 | $16,228 | $48,372 |
| 2020 | $5,508 | $60,233 | $15,131 | $45,102 |
| 2019 | $5,266 | $56,621 | $14,224 | $42,397 |
| 2018 | $5,119 | $53,165 | $13,356 | $39,809 |
| 2017 | $4,998 | $51,327 | $12,894 | $38,433 |
| 2016 | $5,106 | $51,327 | $12,894 | $38,433 |
| 2015 | $4,876 | $50,769 | $12,754 | $38,015 |
| 2014 | $4,876 | $51,282 | $12,883 | $38,399 |
| 2013 | $4,876 | $53,564 | $13,456 | $40,108 |
Agents Affiliated with this Home
-

Seller's Agent in 2022
Cara Dulaitis
Re/Max 10
(708) 227-7530
15 in this area
491 Total Sales
-

Buyer's Agent in 2022
Margaret Dworak
Real People Realty
(708) 476-8798
1 in this area
20 Total Sales
-
M
Seller's Agent in 2013
Michelle Boicken
McColly Real Estate
-

Buyer's Agent in 2013
Teresa Joyce
Weichert, Realtors The Home Team
(708) 227-8494
2 in this area
72 Total Sales
Map
Source: Midwest Real Estate Data (MRED)
MLS Number: 11478736
APN: 22-15-105-009
- 236 Poplar Ln
- 1053 Sycamore St
- 259 Fir St
- 270 Aspen Dr
- 279 Aspen Dr
- 1360 Pheasant Chase Cir
- 30 Acres Church and Racine Ave
- 300 Dixie Hwy
- Vacant Hunters Dr
- 1401 Rolling Pass
- 318 Maple St
- 1426 Rolling Pass
- 322 Orchard Ln
- 321 Pine St
- 280 Sunset Blvd
- 286 Sunset Blvd
- 956 Lange Ave
- 922 Lange Ave
- 912 Lange Ave
- 1439 Trailside Dr
