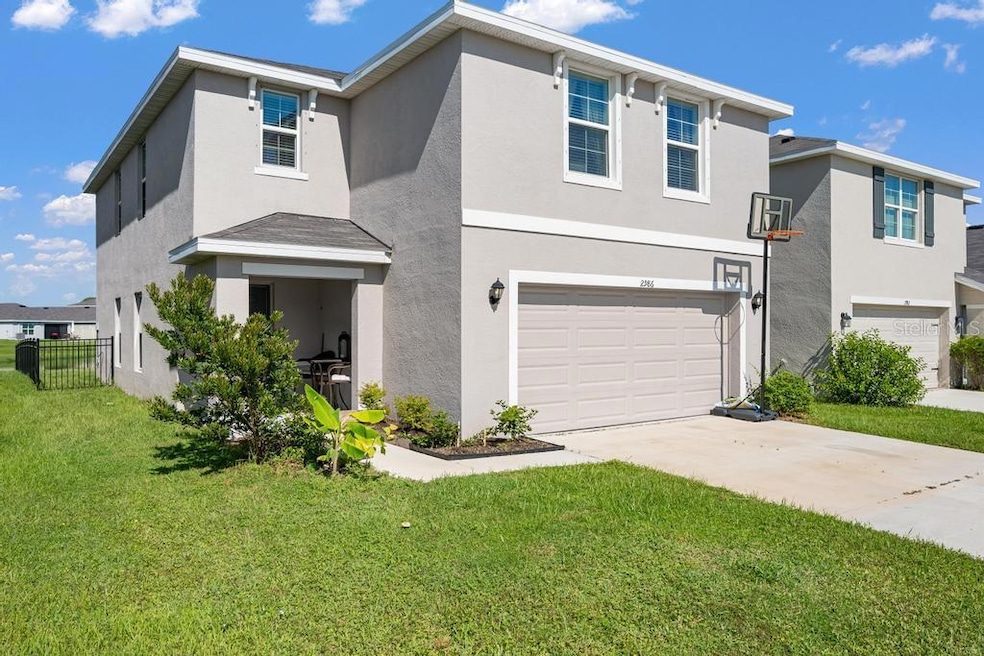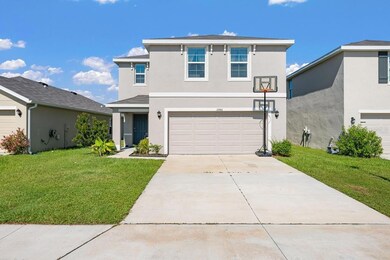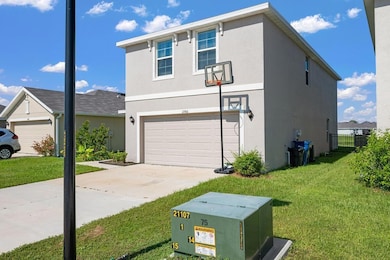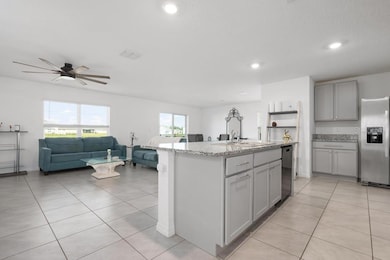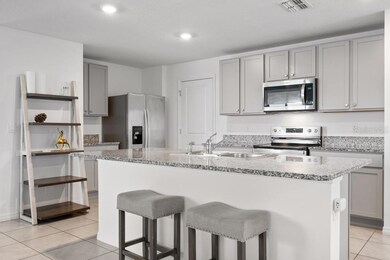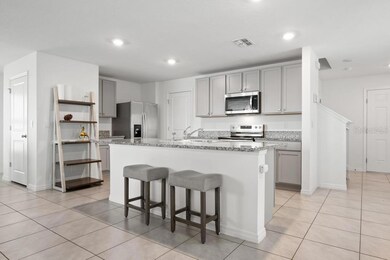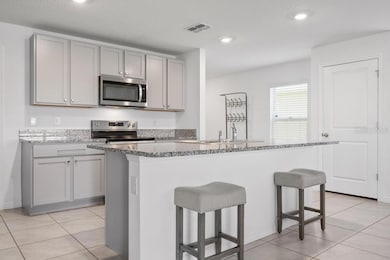2986 Great Abaco Way Bradenton, FL 34208
East Bradenton NeighborhoodHighlights
- New Construction
- High Ceiling
- Community Pool
- Loft
- Stone Countertops
- Family Room Off Kitchen
About This Home
Step into this spacious four-bedroom, two-and-a-half bath residence featuring a state-of-the-art smart home system for seamless living. The gourmet kitchen boasts elegant granite countertops, while extended tile flooring flows throughout the main first-floor living area, offering both style and durability.
The fenced backyard provides a secure haven for pets and kids, perfect for play or peaceful outdoor moments.
Enjoy resort-style amenities including a community pool, lounging area, and an adjoining covered pavilion complete with outdoor seating and a full kitchen.
Listing Agent
FLORIDA GALLERY REAL ESTATE Brokerage Phone: 941-315-6678 License #3461499 Listed on: 09/08/2025
Home Details
Home Type
- Single Family
Est. Annual Taxes
- $6,903
Year Built
- Built in 2022 | New Construction
Lot Details
- 4,800 Sq Ft Lot
Parking
- 2 Car Attached Garage
Interior Spaces
- 2,248 Sq Ft Home
- 2-Story Property
- High Ceiling
- Window Treatments
- Family Room Off Kitchen
- Loft
- Smart Home
Kitchen
- Range
- Microwave
- Dishwasher
- Stone Countertops
- Solid Wood Cabinet
- Disposal
Bedrooms and Bathrooms
- 4 Bedrooms
- Walk-In Closet
Laundry
- Laundry Room
- Dryer
- Washer
Schools
- William H. Bashaw Elementary School
- Braden River Middle School
- Braden River High School
Utilities
- Central Heating and Cooling System
- Electric Water Heater
Listing and Financial Details
- Residential Lease
- Property Available on 9/24/25
- The owner pays for insurance, pest control, sewer, trash collection
- $150 Application Fee
- Assessor Parcel Number 1418609709
Community Details
Overview
- Property has a Home Owners Association
- Jami Herter Association, Phone Number (813) 607-2220
- Braden River Community
- Evergreen Ph I Subdivision
Recreation
- Community Pool
Pet Policy
- Dogs and Cats Allowed
Map
Source: Stellar MLS
MLS Number: A4664446
APN: 14186-0970-9
- 3819 Mannered Gold Ave
- 2923 Rock Sound St
- 2938 Rock Sound St
- 3270 Rock Sound St
- 3278 Rock Sound St
- 2824 Rock Sound St
- 2812 Rock Sound St
- 3108 Rock Sound St
- 3842 Calamity Terrace
- 3816 Calamity Terrace
- Holden Plan at Evergreen
- Coral Plan at Evergreen
- Elston Plan at Evergreen
- Robie Plan at Evergreen
- Lantana Plan at Evergreen
- HARPER Plan at Evergreen
- Hemingway Plan at Evergreen
- Allex Plan at Evergreen
- 3677 Turning Tides Terrace
- 4013 Lively Coral Place
- 2958 Great Abaco Way
- 2921 Great Abaco Way
- 3842 Calamity Terrace
- 4005 Direct Green Place
- 3725 Calamity Terrace
- 3934 Lively Coral Place
- 3210 42nd Ave E
- 3215 43rd Ave E
- 4418 Useppa Dr
- 4810 Raintree Street Cir E
- 2926 River Run Way
- 2304 Mizner Bay Ave
- 3122 47th Ave E
- 4708 31st St Ct E
- 4836 Turtle Bay Terrace
- 3022 21st Street Ct E
- 4549 Abacos Place
- 1203 50th St E
- 1825 Everson St
- 2480 Everson St Unit 8-8
