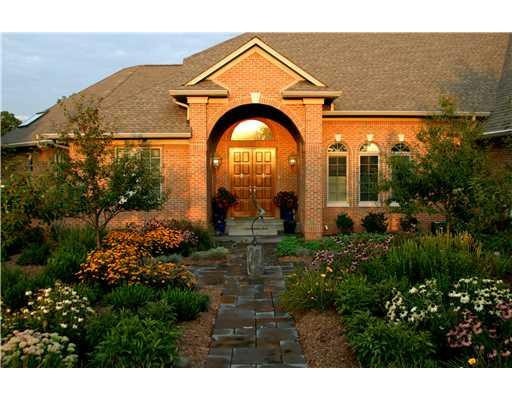
$1,450,000
- 5 Beds
- 5.5 Baths
- 2,900 Sq Ft
- 5535 W Huron River Dr
- Ann Arbor, MI
To Be Built. Construction will start after signed building agreement.Step into sophisticated living with this brand-new, architecturally crafted 5,000 sq ft custom home, ideally located in one of Dexter’s most coveted settings — directly on the Border-to-Border (B2B) Trail and adjacent to the Huron River. Designed and constructed by a renowned luxury builder, this home blends elegant design with
Natalie Goodwin-VanOyen RE/MAX Classic






