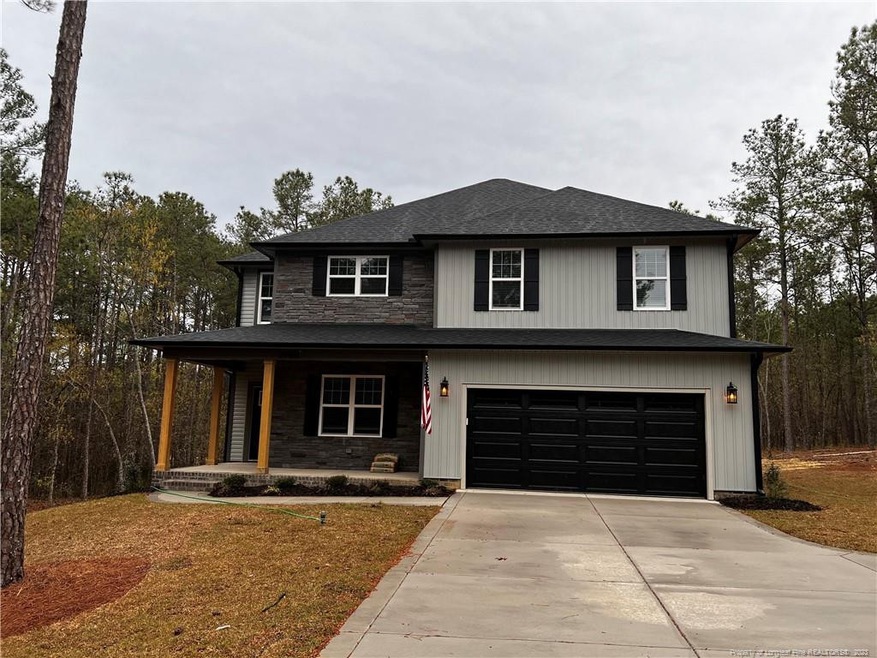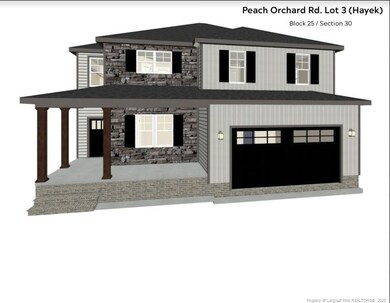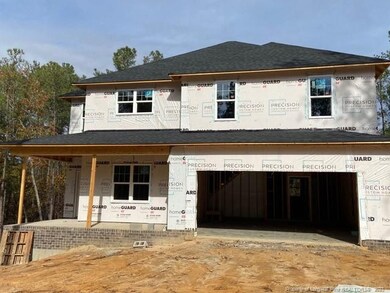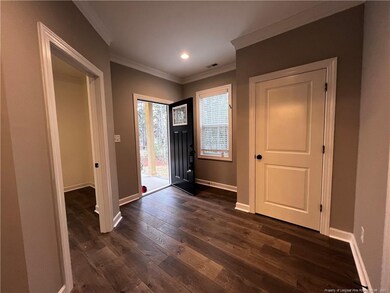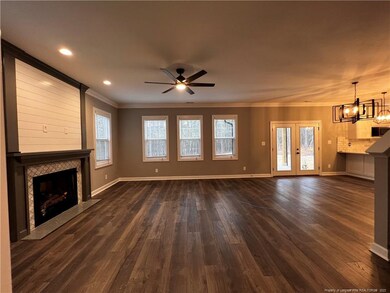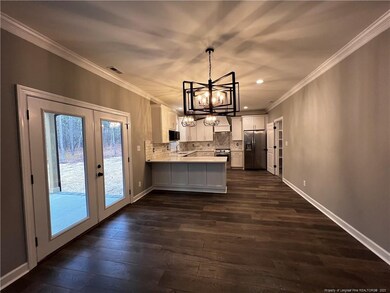
29861 Peach Orchard Rd Wagram, NC 28396
Estimated Value: $349,000 - $411,000
Highlights
- Golf Course Community
- Gated Community
- Clubhouse
- New Construction
- Golf Course View
- Wood Flooring
About This Home
As of April 2023Say hello to the Hayek by Precision Custom Homes. This brand new floor plan features 1st Floor Great Open Living Spaces, dedicated Office and Mudroom. All Bedrooms on the 2nd Floor with a Loft, Laundry Room and a Master Bedroom with 2 huge Walk-in Closets and Master Bathroom. Laminate wood flooring in main living areas, stainless appliance package including brand name dual fridge. Custom solid wood cabinetry with dovetailed soft close drawers and the craftsman molding. Every detail meticulously designed with impeccable style! Submit your offer now and you may be able to select the Design Inspiration of your choice. *Subject to change... You will not be disappointed with this or any other Precision Custom Home! *Please note: Floor plan may vary slightly* Builder will contribute up to $2500 towards closing costs credit with Approved Lender.Take a look at this this home and experiment in our latest app on anewgohttps://myhome.anewgo.com/client/precisioncustomhomes
Home Details
Home Type
- Single Family
Est. Annual Taxes
- $2,980
Year Built
- Built in 2022 | New Construction
Lot Details
- 1.09 Acre Lot
- Cleared Lot
HOA Fees
- $39 Monthly HOA Fees
Parking
- 2 Car Attached Garage
Home Design
- Vinyl Siding
- Stone Veneer
Interior Spaces
- 2,331 Sq Ft Home
- 2-Story Property
- Ceiling Fan
- 1 Fireplace
- Blinds
- Combination Dining and Living Room
- Golf Course Views
Kitchen
- Range with Range Hood
- Microwave
Flooring
- Wood
- Carpet
- Tile
- Luxury Vinyl Tile
- Vinyl
Bedrooms and Bathrooms
- 4 Bedrooms
- Double Vanity
- Private Water Closet
Laundry
- Laundry on upper level
- Washer and Dryer
Outdoor Features
- Covered patio or porch
Schools
- Scotland County Schools Middle School
Utilities
- Central Air
- Heat Pump System
Listing and Financial Details
- Home warranty included in the sale of the property
- Assessor Parcel Number 03-0433-A-25-003
Community Details
Overview
- Deercroft Homeowners Association
Recreation
- Golf Course Community
- Community Pool
Additional Features
- Clubhouse
- Gated Community
Ownership History
Purchase Details
Home Financials for this Owner
Home Financials are based on the most recent Mortgage that was taken out on this home.Purchase Details
Home Financials for this Owner
Home Financials are based on the most recent Mortgage that was taken out on this home.Purchase Details
Purchase Details
Similar Homes in Wagram, NC
Home Values in the Area
Average Home Value in this Area
Purchase History
| Date | Buyer | Sale Price | Title Company |
|---|---|---|---|
| Snipes Richard | $370,000 | -- | |
| Precision Custom Homes & Renovations Llc | $15,000 | -- | |
| Galt Land Development Llc | $45,000 | Jeffrey E Radford | |
| Bassford Devoe | $12,000 | None Available |
Mortgage History
| Date | Status | Borrower | Loan Amount |
|---|---|---|---|
| Open | Snipes Richard | $363,003 | |
| Previous Owner | Precision Custom Homes & Renovations Llc | $250,000 |
Property History
| Date | Event | Price | Change | Sq Ft Price |
|---|---|---|---|---|
| 04/10/2023 04/10/23 | Sold | $369,700 | +4.6% | $159 / Sq Ft |
| 03/08/2023 03/08/23 | Pending | -- | -- | -- |
| 07/14/2022 07/14/22 | For Sale | $353,400 | -- | $152 / Sq Ft |
Tax History Compared to Growth
Tax History
| Year | Tax Paid | Tax Assessment Tax Assessment Total Assessment is a certain percentage of the fair market value that is determined by local assessors to be the total taxable value of land and additions on the property. | Land | Improvement |
|---|---|---|---|---|
| 2024 | $2,980 | $281,190 | $15,000 | $266,190 |
| 2023 | $1,462 | $140,540 | $15,000 | $125,540 |
| 2022 | $125 | $12,000 | $12,000 | $0 |
| 2021 | $126 | $12,000 | $12,000 | $0 |
| 2020 | $125 | $12,000 | $12,000 | $0 |
| 2019 | $126 | $12,000 | $12,000 | $0 |
| 2018 | $147 | $14,000 | $14,000 | $0 |
| 2017 | $148 | $14,000 | $14,000 | $0 |
| 2016 | $150 | $14,000 | $14,000 | $0 |
| 2015 | $151 | $14,000 | $14,000 | $0 |
| 2014 | $151 | $0 | $0 | $0 |
Agents Affiliated with this Home
-
EDRIC WILLIAMS
E
Seller's Agent in 2023
EDRIC WILLIAMS
EXP REALTY LLC
(910) 434-6206
426 Total Sales
Map
Source: Doorify MLS
MLS Number: LP688135
APN: 03-0433-A-25-003
- 29861 Peach Orchard Rd
- 29904 Blue Heron Ct
- 29902 Blue Heron Ct
- 29661 Blue Heron Ct
- 29900 Blue Heron Ct
- 29663 Blue Heron Ct
- 29841 Blue Heron Ct
- 29665 Blue Heron Ct
- 29843 Blue Heron Ct
- 29845 Blue Heron Ct
- 29884 Blue Heron Ct
- 29882 Blue Heron Ct
- 29920 Blue Heron Ct
- 29801 Peach Orchard Rd
- 29880 Blue Heron Ct
- 29922 Blue Heron Ct
- 29924 Blue Heron Ct
- 29940 Blue Heron Ct
- 29964 Blue Heron Ct
- 5 Peach Orchard
