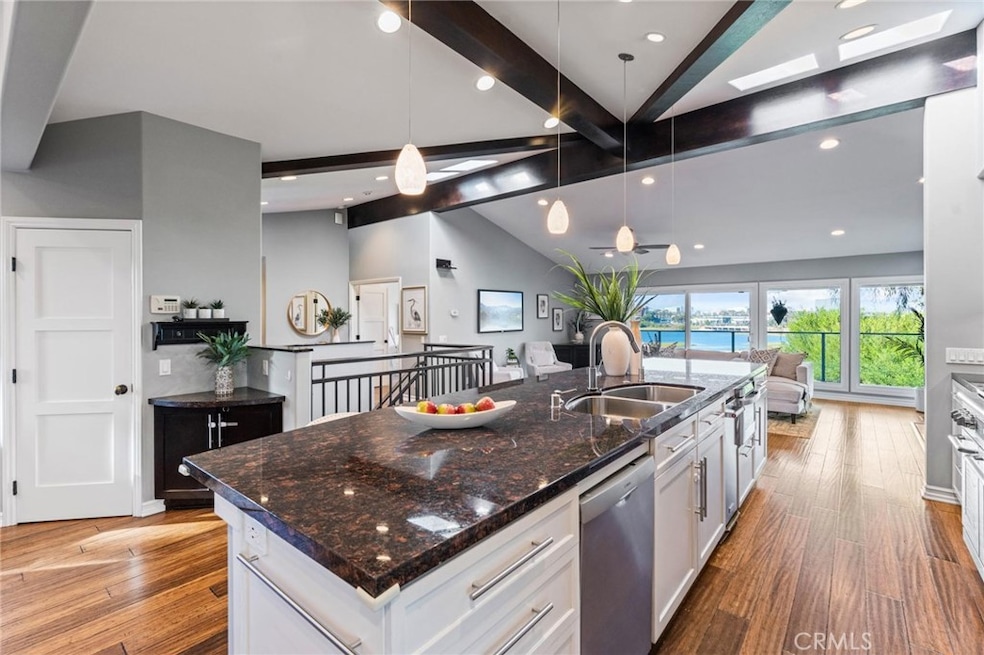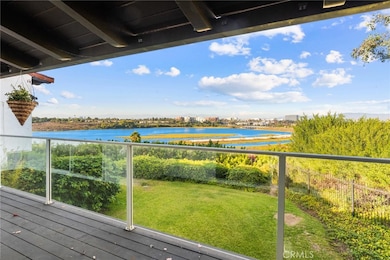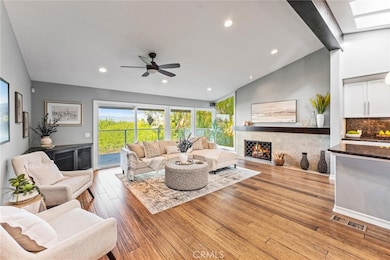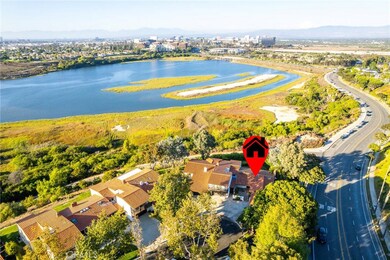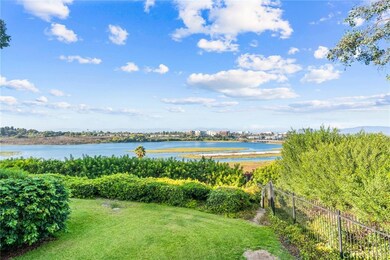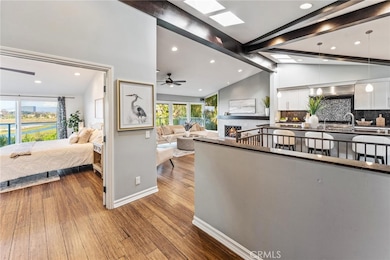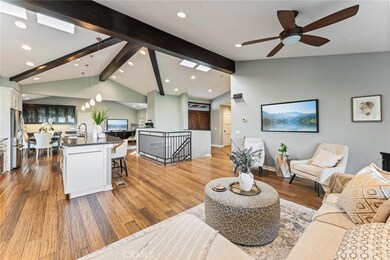2987 Quedada Newport Beach, CA 92660
East Bluff NeighborhoodEstimated payment $16,899/month
Highlights
- Ocean View
- Updated Kitchen
- Deck
- Eastbluff Elementary School Rated A
- Open Floorplan
- Cathedral Ceiling
About This Home
Discover this immaculate 5-bedroom, 3.5-bath residence with panoramic views overlooking the spectacular beauty of Newport’s Back Bay. Designed with comfort and style in mind, this home blends timeless finishes with modern upgrades, creating the perfect retreat. Inside, you’ll find gorgeous wood flooring throughout the main living areas, a spacious kitchen with sleek black granite countertops and crisp white shaker cabinetry, and a large laundry room with washer/dryer hookups. The expansive primary suite offers a serene escape, featuring an upgraded bathroom, walk-in closet, and breathtaking views of the Back Bay. The downstairs bedrooms are equally inviting, with upgraded flooring, windows, and easy access to a beautifully renovated bathroom. Additional highlights include a garage with epoxy flooring and ample built-in storage. Step outside to enjoy the home’s private outdoor spaces: a secluded gated front patio perfect for morning coffee, and a lush wraparound backyard surrounded by greenery—ideal for entertaining or quiet relaxation. Perfectly situated near the 73, Jamboree, Newport Harbor, Fashion Island, South Coast Plaza, and world-class beaches, this home offers both tranquility and convenience.
Listing Agent
Brenden Felix Brokerage Email: brendenfelix@yahoo.com License #01978635 Listed on: 09/09/2025
Co-Listing Agent
Allview Real Estate Brokerage Email: brendenfelix@yahoo.com License #02047363
Home Details
Home Type
- Single Family
Est. Annual Taxes
- $15,374
Year Built
- Built in 1972
Lot Details
- 4,180 Sq Ft Lot
- Cul-De-Sac
- Back Yard
HOA Fees
- $375 Monthly HOA Fees
Parking
- 2 Car Attached Garage
Property Views
- Ocean
- Back Bay
- Panoramic
Home Design
- Entry on the 2nd floor
Interior Spaces
- 2,555 Sq Ft Home
- 2-Story Property
- Open Floorplan
- Cathedral Ceiling
- Recessed Lighting
- Entryway
- Family Room Off Kitchen
- Living Room with Fireplace
- Living Room Balcony
- Dining Room
- Laundry Room
Kitchen
- Updated Kitchen
- Open to Family Room
- Six Burner Stove
- Gas Range
- Range Hood
- Microwave
- Dishwasher
- Kitchen Island
- Granite Countertops
Flooring
- Wood
- Carpet
Bedrooms and Bathrooms
- 5 Bedrooms | 1 Primary Bedroom on Main
- Bathroom on Main Level
- Granite Bathroom Countertops
- Makeup or Vanity Space
- Dual Vanity Sinks in Primary Bathroom
- Bathtub
- Walk-in Shower
- Exhaust Fan In Bathroom
Outdoor Features
- Deck
- Covered Patio or Porch
- Exterior Lighting
Utilities
- Central Heating and Cooling System
Listing and Financial Details
- Tax Lot 8
- Tax Tract Number 7167
- Assessor Parcel Number 44026109
Community Details
Overview
- North Bluff Bay View Association, Phone Number (800) 232-7517
- Seabreeze Management HOA
- Bluffs Homes On The Bay Subdivision
Amenities
- Outdoor Cooking Area
- Community Barbecue Grill
Recreation
- Community Pool
- Bike Trail
Map
Home Values in the Area
Average Home Value in this Area
Tax History
| Year | Tax Paid | Tax Assessment Tax Assessment Total Assessment is a certain percentage of the fair market value that is determined by local assessors to be the total taxable value of land and additions on the property. | Land | Improvement |
|---|---|---|---|---|
| 2025 | $15,374 | $1,452,211 | $1,169,427 | $282,784 |
| 2024 | $15,374 | $1,423,737 | $1,146,497 | $277,240 |
| 2023 | $15,012 | $1,395,821 | $1,124,017 | $271,804 |
| 2022 | $14,762 | $1,368,452 | $1,101,977 | $266,475 |
| 2021 | $14,480 | $1,341,620 | $1,080,370 | $261,250 |
| 2020 | $14,341 | $1,327,864 | $1,069,292 | $258,572 |
| 2019 | $14,047 | $1,301,828 | $1,048,326 | $253,502 |
| 2018 | $13,768 | $1,276,302 | $1,027,770 | $248,532 |
| 2017 | $13,525 | $1,251,277 | $1,007,618 | $243,659 |
| 2016 | $13,005 | $1,206,000 | $987,861 | $218,139 |
| 2015 | $11,827 | $1,088,000 | $872,641 | $215,359 |
| 2014 | $9,671 | $888,066 | $672,707 | $215,359 |
Property History
| Date | Event | Price | List to Sale | Price per Sq Ft |
|---|---|---|---|---|
| 10/02/2025 10/02/25 | Price Changed | $2,895,000 | -3.5% | $1,133 / Sq Ft |
| 09/09/2025 09/09/25 | For Sale | $3,000,000 | 0.0% | $1,174 / Sq Ft |
| 08/29/2024 08/29/24 | Rented | $8,195 | -2.4% | -- |
| 07/08/2024 07/08/24 | For Rent | $8,395 | -- | -- |
Purchase History
| Date | Type | Sale Price | Title Company |
|---|---|---|---|
| Grant Deed | -- | None Listed On Document | |
| Interfamily Deed Transfer | -- | None Available | |
| Grant Deed | $995,000 | California Title Company | |
| Interfamily Deed Transfer | -- | -- |
Mortgage History
| Date | Status | Loan Amount | Loan Type |
|---|---|---|---|
| Previous Owner | $695,000 | Fannie Mae Freddie Mac |
Source: California Regional Multiple Listing Service (CRMLS)
MLS Number: OC25203529
APN: 440-261-09
- 311 Vista Suerte
- 2452 Vista Hogar
- 2428 Vista Hogar
- 24 Corsica Dr
- 78 Pelican Ct
- 338 Vista Madera
- 20391 Bayview Ave
- 105 Hartford Dr
- 57 Shearwater Place
- 43 Gannet Ln
- 700 Aleppo St
- 558 Vista Flora
- 2214 Vista Hogar
- 503 Vista Grande
- 2321 Mesa Dr
- 409 Vista Grande
- 2209 Vista Huerta
- 81 Hillsdale Dr Unit 49
- 416 Vista Grande
- 412 Vista Grande
- 2924 Catalpa St
- 2773 Vista Umbrosa
- 2641 Alta Vista Dr
- 2500 Baypointe Dr
- 2 Milano Dr
- 2507 Alta Vista Dr
- 182 Westport Unit 104
- 2316 Vista Hogar
- 6 Ironwood Dr
- 23 Gleneagles Dr
- 2281 Orchard Dr
- 1 Weymouth Ct
- 7 Vintage Dr
- 303 Esperanza Unit 7A
- 100 Vilaggio
- 35 Northampton Ct Unit 118
- 2002 Barranca
- 1954 Vista Caudal
- 16 Sea Island Dr
- 745 Domingo Dr
