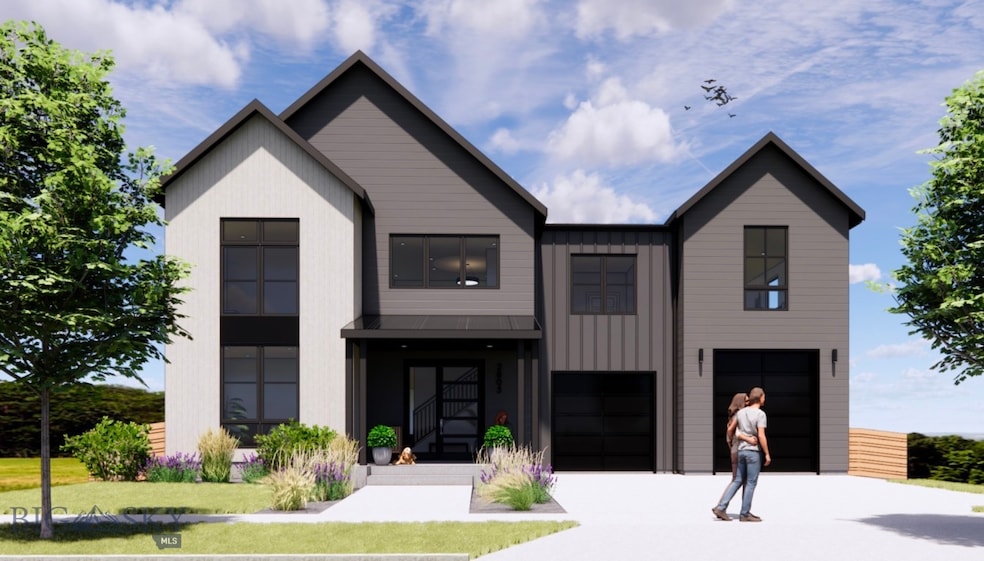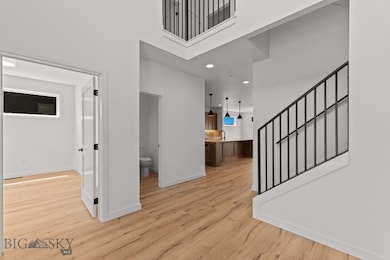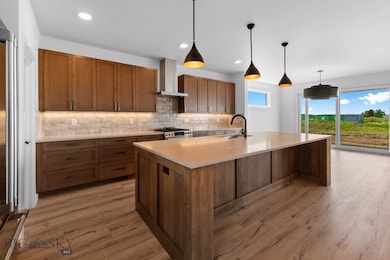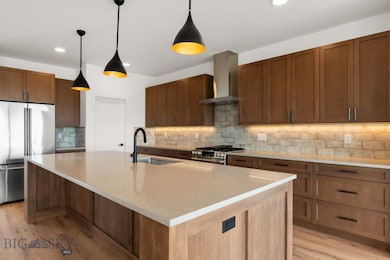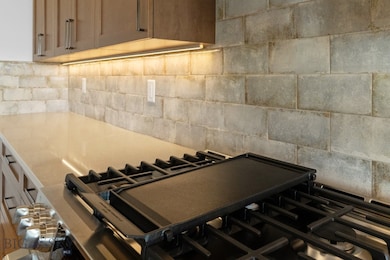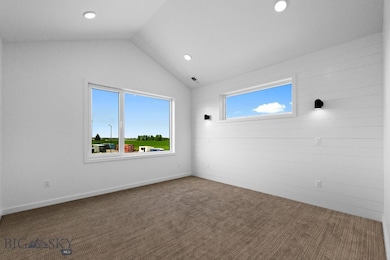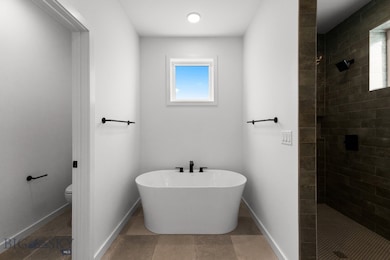2987 S 31st Ave Bozeman, MT 59718
South Bozeman NeighborhoodEstimated payment $7,314/month
Highlights
- Home Under Construction
- Custom Home
- Lawn
- Hyalite Elementary School Rated A-
- Engineered Wood Flooring
- 3-minute walk to Gran Cielo Park
About This Home
Located in the heart of South Bozeman, the Lagom D-4 is a thoughtfully designed residence offering over 3,330 square feet of modern living. This home includes four bedrooms, three and a half bathrooms, two living areas, a dedicated office, and an oversized two-car garage. Notable features include high-performance Euro-style windows by Innotech, curated LED lighting, an EnergyStar GE Cafe' appliance package, and soft-close, dovetail cabinetry. Sustainability and energy efficiency are central to the design, with an energy-efficient heating and cooling system, and EV charger readiness. Fully landscaped and fenced, each Lagom home merges Scandinavian architecture with the lifestyle and values of contemporary Bozeman. Designed locally by CP Build, these homes reflect an emphasis on simplicity, functionality, and environmental responsibility. Lagom (pronounced \lah-gome) is a Swedish term meaning "just the right amount"—a philosophy that perfectly captures the balance and intentionality of this exceptional property. Photos are of similar home.
Listing Agent
Keller Williams Montana Realty License #RBS-25260 Listed on: 11/11/2025

Home Details
Home Type
- Single Family
Est. Annual Taxes
- $1,600
Year Built
- Home Under Construction
Lot Details
- 7,492 Sq Ft Lot
- Partially Fenced Property
- Landscaped
- Sprinkler System
- Lawn
- Zoning described as R3 - Residential Medium Density
HOA Fees
- $65 Monthly HOA Fees
Parking
- 2 Car Attached Garage
Home Design
- Custom Home
- Shingle Roof
- Asphalt Roof
- Lap Siding
- Hardboard
Interior Spaces
- 3,332 Sq Ft Home
- 2-Story Property
- Family Room
- Living Room
- Dining Room
- Home Office
- Security Lights
- Laundry Room
Kitchen
- Range
- Dishwasher
Flooring
- Engineered Wood
- Partially Carpeted
- Tile
Bedrooms and Bathrooms
- 4 Bedrooms
- Walk-In Closet
Outdoor Features
- Covered Patio or Porch
Utilities
- Forced Air Heating and Cooling System
- Heating System Uses Natural Gas
Listing and Financial Details
- Assessor Parcel Number 00RGG86518
Community Details
Overview
- Built by CP Build
- Gran Cielo Subdivision
- Electric Vehicle Charging Station
Recreation
- Community Playground
- Park
- Trails
Map
Home Values in the Area
Average Home Value in this Area
Tax History
| Year | Tax Paid | Tax Assessment Tax Assessment Total Assessment is a certain percentage of the fair market value that is determined by local assessors to be the total taxable value of land and additions on the property. | Land | Improvement |
|---|---|---|---|---|
| 2025 | $1,057 | $273,823 | $0 | $0 |
| 2024 | $1,457 | $218,906 | $0 | $0 |
| 2023 | $1,406 | $218,906 | $0 | $0 |
Property History
| Date | Event | Price | List to Sale | Price per Sq Ft |
|---|---|---|---|---|
| 11/11/2025 11/11/25 | Pending | -- | -- | -- |
| 11/11/2025 11/11/25 | For Sale | $1,350,000 | -- | $405 / Sq Ft |
Source: Big Sky Country MLS
MLS Number: 407026
APN: 06-0798-23-2-34-17-0000
- 2939 S 30th Ave
- 3070 S 31st Ave
- 3074 S 31st Ave
- 3077 S 31st Ave
- 2809 S 30th Ave
- 2806 S 30th Ave
- 2839 Cielo Way
- 2717 W Graf St
- 3097 S 27th Ave
- 476 Enterprise Blvd Unit 209
- 476 Enterprise Blvd
- 476 Enterprise Blvd Unit 104
- 574 Enterprise Blvd Unit 34
- 3323 Parkway Ave
- TBD Lot 7 Meadow Bridge
- TBD Lot 34 Meadow Bridge
- TBD Lot 18 Meadow Bridge
- 2128 Dennison Ln Unit A & B
- 2128 Dennison Ln
- 2007 Jacobs St
