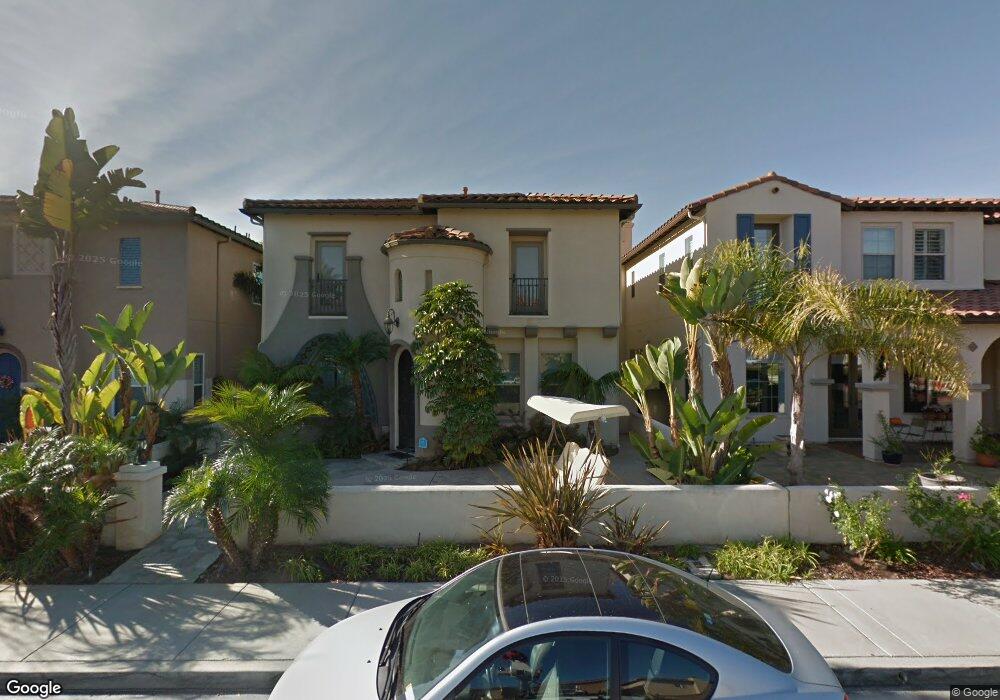2987 W Porter Rd Unit 1 San Diego, CA 92106
Liberty Station NeighborhoodEstimated Value: $1,938,771 - $2,074,000
4
Beds
3
Baths
2,838
Sq Ft
$703/Sq Ft
Est. Value
About This Home
This home is located at 2987 W Porter Rd Unit 1, San Diego, CA 92106 and is currently estimated at $1,996,193, approximately $703 per square foot. 2987 W Porter Rd Unit 1 is a home located in San Diego County with nearby schools including Loma Portal Elementary School, Richard Henry Dana Middle School, and Correia Middle School.
Ownership History
Date
Name
Owned For
Owner Type
Purchase Details
Closed on
Dec 10, 2012
Sold by
Macalos Michael and Macalos Jodie M
Bought by
Marble Usa Inc
Current Estimated Value
Purchase Details
Closed on
Sep 24, 2004
Sold by
Mcmillim Ntc 80 Llc
Bought by
Macalos Michael and Macalos Jodie M
Home Financials for this Owner
Home Financials are based on the most recent Mortgage that was taken out on this home.
Original Mortgage
$575,000
Interest Rate
5.82%
Mortgage Type
Purchase Money Mortgage
Create a Home Valuation Report for This Property
The Home Valuation Report is an in-depth analysis detailing your home's value as well as a comparison with similar homes in the area
Home Values in the Area
Average Home Value in this Area
Purchase History
| Date | Buyer | Sale Price | Title Company |
|---|---|---|---|
| Marble Usa Inc | $885,000 | First American Title Ins Co | |
| Macalos Michael | $896,000 | First American Title |
Source: Public Records
Mortgage History
| Date | Status | Borrower | Loan Amount |
|---|---|---|---|
| Previous Owner | Macalos Michael | $575,000 | |
| Closed | Macalos Michael | $100,000 |
Source: Public Records
Tax History Compared to Growth
Tax History
| Year | Tax Paid | Tax Assessment Tax Assessment Total Assessment is a certain percentage of the fair market value that is determined by local assessors to be the total taxable value of land and additions on the property. | Land | Improvement |
|---|---|---|---|---|
| 2025 | $15,503 | $1,089,801 | $632,086 | $457,715 |
| 2024 | $15,503 | $1,068,434 | $619,693 | $448,741 |
| 2023 | $15,232 | $1,047,486 | $607,543 | $439,943 |
| 2022 | $14,939 | $1,026,948 | $595,631 | $431,317 |
| 2021 | $14,795 | $1,006,812 | $583,952 | $422,860 |
| 2020 | $14,659 | $996,490 | $577,965 | $418,525 |
| 2019 | $14,372 | $976,952 | $566,633 | $410,319 |
| 2018 | $13,612 | $957,797 | $555,523 | $402,274 |
| 2017 | $13,353 | $939,018 | $544,631 | $394,387 |
| 2016 | $13,389 | $920,606 | $533,952 | $386,654 |
| 2015 | $13,223 | $906,779 | $525,932 | $380,847 |
| 2014 | $12,981 | $889,017 | $515,630 | $373,387 |
Source: Public Records
Map
Nearby Homes
- 3028 Sterne St
- 2205 Locust St
- 2852 Laning Rd Unit 1
- 3126 Russell St
- 2035 Evergreen St
- 2730 E Evans Rd Unit 9
- 2734 Laning Rd Unit 2
- 3145 Quimby St
- 2409 Evergreen St
- 1840 Locust St
- 3122 Newell St
- 3428 Quimby St
- 3412 Poe St
- 3018-20 Nimitz Blvd
- 3046 Nimitz Blvd
- 1674 Evergreen St
- 3111 Keats St Unit 1
- 3030 Jarvis St Unit 2
- 3614 Wawona Dr
- 1561-65 Evergreen St
- 2975 W Porter Rd Unit 1
- 2999 W Porter Rd Unit 1
- 2957 W Porter Rd
- 2939 W Porter Rd
- 2986 W Evans Rd Unit 1
- 2974 W Evans Rd Unit 1
- 2998 W Evans Rd Unit 1
- 2956 W Evans Rd Unit 1
- W Porter
- 2986 W Porter Rd
- 2921 W Porter Rd
- 2974 W Porter Rd Unit 1
- 2998 W Porter Rd Unit 1
- 2938 W Evans Rd
- 2956 W Porter Rd Unit 1
- 2938 W Porter Rd
- W Evans
- 2920 W Evans Rd
- 2920 W Porter Rd
- 2902 W Evans Rd
