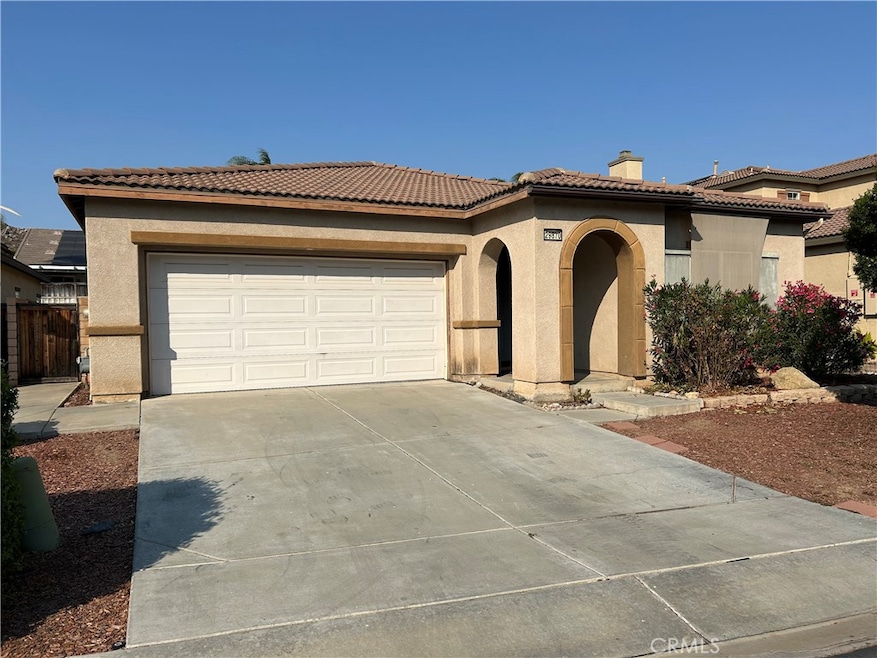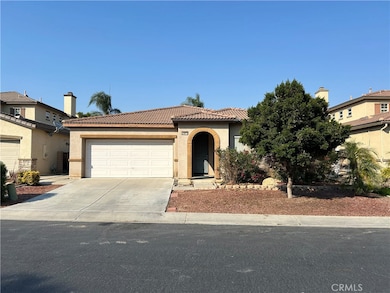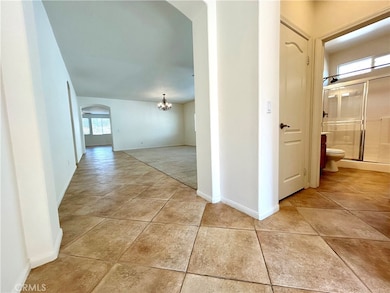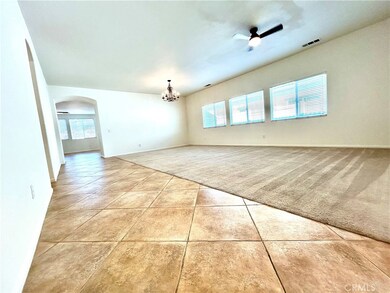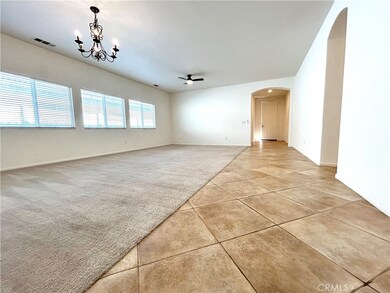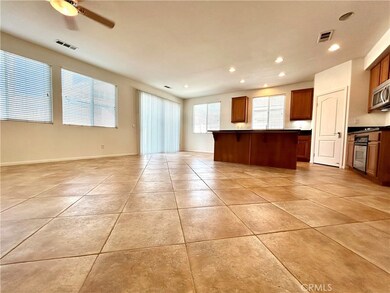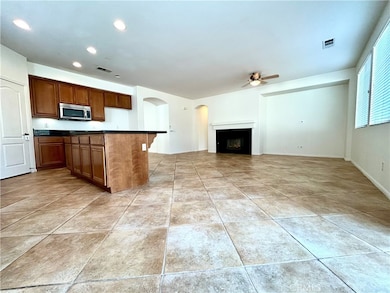29870 Bay View Way Menifee, CA 92584
Highlights
- Spa
- Family Room Off Kitchen
- Laundry Room
- Lawn
- 2 Car Attached Garage
- Central Heating and Cooling System
About This Home
Discover the Lifestyle of Your Dreams at Echo Ridge!
Are you ready to elevate your living experience? Welcome to Echo Ridge, where every detail of this upgraded single-level home.
- Spacious Layout: 3 bedrooms, 3 bathrooms, and a seamless open floor plan perfect for gatherings.
- Culinary Delight: A chef’s gourmet kitchen with unique granite countertops that inspire creativity and connection.
- Relaxation Haven: A main room suite designed for your utmost relaxation.
Outdoor Bliss:
- Personal Oasis: Fully landscaped front and backyards with a serene private seating area.
- Peaceful Retreat: Enjoy morning coffee or evening reflections in your tranquil haven.
Imagine the possibilities of residing in this stunning Echo Ridge home.
Listing Agent
Blue Bird Realty Brokerage Phone: 951-533-2982 License #01979007 Listed on: 07/16/2025
Home Details
Home Type
- Single Family
Est. Annual Taxes
- $5,042
Year Built
- Built in 2005
Lot Details
- 6,534 Sq Ft Lot
- Lawn
- Property is zoned R-4
Parking
- 2 Car Attached Garage
- Parking Available
Interior Spaces
- 2,167 Sq Ft Home
- 1-Story Property
- Ceiling Fan
- Family Room with Fireplace
- Family Room Off Kitchen
- Laundry Room
Bedrooms and Bathrooms
- 3 Main Level Bedrooms
- 3 Full Bathrooms
Additional Features
- Spa
- Central Heating and Cooling System
Listing and Financial Details
- Security Deposit $3,200
- 12-Month Minimum Lease Term
- Available 7/16/25
- Tax Lot 238
- Tax Tract Number 29837
- Assessor Parcel Number 340510054
Community Details
Overview
- Property has a Home Owners Association
Recreation
- Community Pool
- Community Spa
Map
Source: California Regional Multiple Listing Service (CRMLS)
MLS Number: SW25159101
APN: 340-510-054
- 29778 Salmon St
- 30049 Adrift Ln
- 30031 Adrift Ln
- 29796 Ballast Rd
- 29784 Ballast Rd
- 30013 Adrift Ln
- 30282 Waterline Dr
- 30004 Adrift Ln
- 30019 Adrift Ln
- 29943 Ballast Rd
- 30039 Sunset Unit Drive
- 30027 Adrift Ln
- 30027 Adrift Ln
- 30027 Adrift Ln
- 30027 Adrift Ln
- 30027 Adrift Ln
- 30027 Adrift Ln
- 30027 Adrift Ln
- 30027 Adrift Ln
- 30045 Sunset Unit Drive
- 30324 Waterline Dr Unit Next Gen Suite
- 30033 Sunset Pier Dr
- 30027 Sunset Pier Dr
- 29603 Patriot Ct
- 30248 Sunset Pier Dr
- 29413 Falcon Hill Dr
- 29649 Tulipwood St
- 29348 Castlewood Dr
- 29553 Tulipwood St
- 29667 Bison Rd
- 30178 Linden Gate Ln
- 29265 Fenwick Cir
- 30570 Greenfield Dr
- 29068 Meandering Cir
- 29094 Shane Ct
- 29183 Abelia Glen St
- 30276 Marne Way
- 30219 Marne Way
- 30724 Vera Cruz Cir
- 28742 N Port Ln
