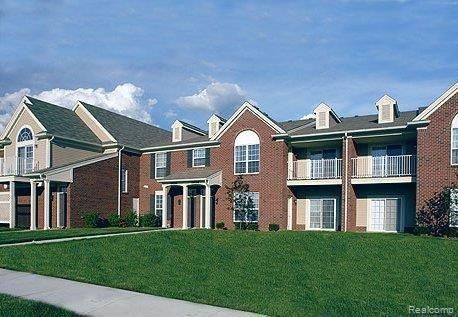
$105,000
- 1 Bed
- 1 Bath
- 810 Sq Ft
- 29900 N Grand Oaks Dr
- Unit 26
- Warren, MI
Don't miss out on this quite, secluded condo nestled back in a great community. Freshly painted , brand new floors throughout, and custom traventine. All applicance included
Faik Yaldo Century 21 Professionals Sterling Heights
