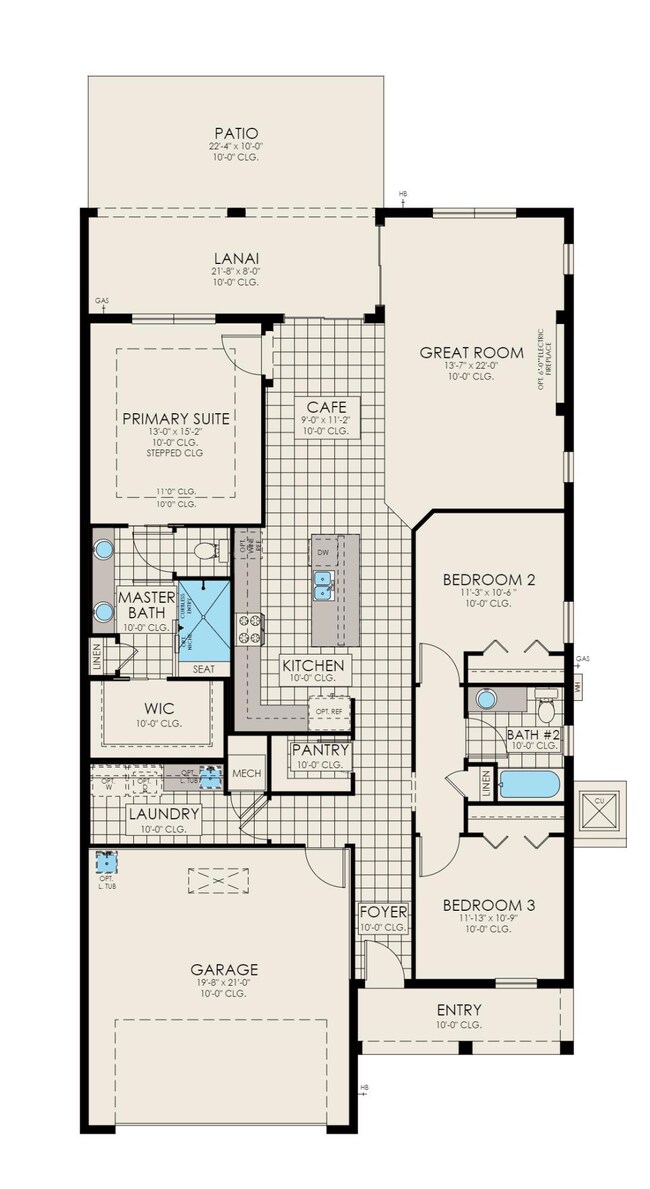
2988 Pangea Cir Melbourne, FL 32940
Highlights
- New Construction
- No HOA
- Walk-In Closet
- Viera Elementary School Rated A
- 2 Car Attached Garage
- Patio
About This Home
As of October 2024The 3 bedroom, 2 bath Emerald is perfectly sized for a family. The welcoming foyer brings you into the spacious living area with a kitchen that boasts plenty of cabinet space, a large island and pantry. The Primary bedroom boasts high ceilings, large windows and a walk-in closet. This home features a Kitchen Island with 14'' Seating Extension and Patio Extension.
Last Agent to Sell the Property
Viera Builders Realty, Inc. License #3570421 Listed on: 01/15/2024
Last Buyer's Agent
New Construction
Non-MLS or Out of Area License #Newcon
Townhouse Details
Home Type
- Townhome
Year Built
- Built in 2023 | New Construction
Lot Details
- 5,663 Sq Ft Lot
- Northwest Facing Home
Parking
- 2 Car Attached Garage
Home Design
- Block Exterior
- Stucco
Interior Spaces
- 1,795 Sq Ft Home
- 1-Story Property
- Washer and Electric Dryer Hookup
Kitchen
- Convection Oven
- Gas Range
- Dishwasher
Flooring
- Carpet
- Tile
Bedrooms and Bathrooms
- 3 Bedrooms
- Walk-In Closet
- 2 Full Bathrooms
- Shower Only
Schools
- Johnson Middle School
- Viera High School
Additional Features
- Patio
- Central Heating and Cooling System
Community Details
- No Home Owners Association
- Pangea Park Subdivision
Listing and Financial Details
- Assessor Parcel Number 26-36-33-Yq-0000m.0-0002.00
Ownership History
Purchase Details
Purchase Details
Home Financials for this Owner
Home Financials are based on the most recent Mortgage that was taken out on this home.Similar Homes in the area
Home Values in the Area
Average Home Value in this Area
Purchase History
| Date | Type | Sale Price | Title Company |
|---|---|---|---|
| Warranty Deed | $100 | None Listed On Document | |
| Warranty Deed | $100 | None Listed On Document | |
| Warranty Deed | $479,400 | None Listed On Document |
Property History
| Date | Event | Price | Change | Sq Ft Price |
|---|---|---|---|---|
| 10/25/2024 10/25/24 | Sold | $479,320 | -2.8% | $267 / Sq Ft |
| 07/17/2024 07/17/24 | Pending | -- | -- | -- |
| 01/15/2024 01/15/24 | For Sale | $493,320 | -- | $275 / Sq Ft |
Tax History Compared to Growth
Tax History
| Year | Tax Paid | Tax Assessment Tax Assessment Total Assessment is a certain percentage of the fair market value that is determined by local assessors to be the total taxable value of land and additions on the property. | Land | Improvement |
|---|---|---|---|---|
| 2023 | -- | $17,000 | -- | -- |
Agents Affiliated with this Home
-
Megan Ross

Seller's Agent in 2025
Megan Ross
Denovo Realty
(321) 327-1559
26 in this area
161 Total Sales
-
Scott Miller

Seller's Agent in 2024
Scott Miller
Viera Builders Realty, Inc.
(321) 242-4565
719 in this area
802 Total Sales
-
N
Buyer's Agent in 2024
New Construction
Non-MLS or Out of Area
Map
Source: Space Coast MLS (Space Coast Association of REALTORS®)
MLS Number: 1002140
APN: 26-36-33-YQ-0000M.0-0002.00
- 2979 Pangea Cir
- 2499 Pangea Cir
- 2888 Pangea Cir
- 2938 Pangea Cir
- 2257 Kamin Dr
- 2476 Kamin Dr
- 9124 Corvo Ct
- 9374 Corvo Ct
- 9527 Ebeko Ct
- 9953 Alister Dr
- 3088 Pangea Cir
- 2737 Kamin Dr
- 3234 Laming
- 3048 Pangea Cir
- 3038 Pangea Cir
- 9014 Telica Place
- 3028 Pangea Cir
- 2777 Kamin Dr
- 8854 Alister Dr
- 9292 Machin Place

