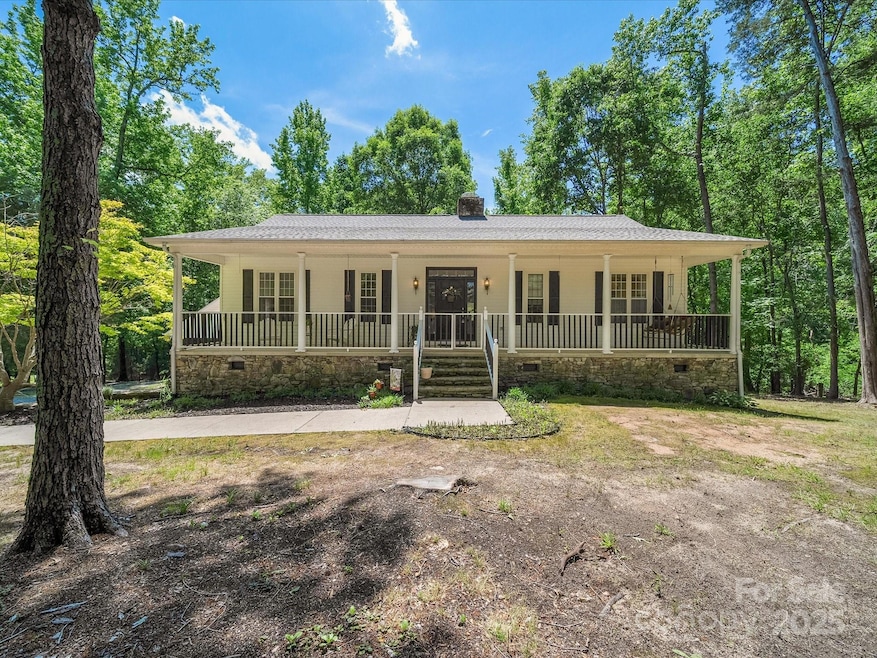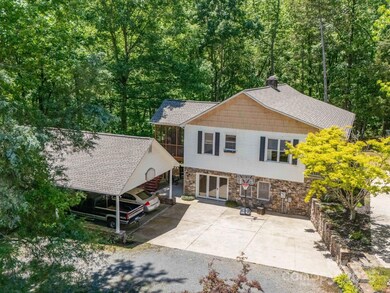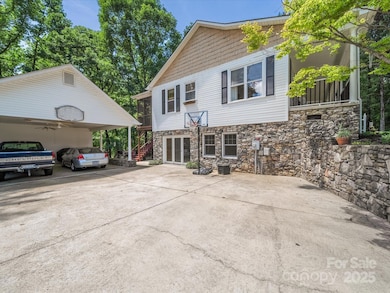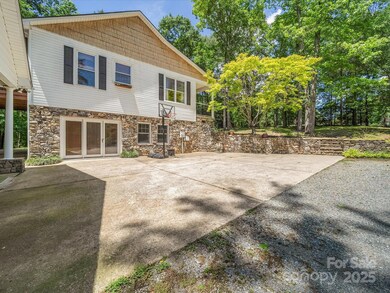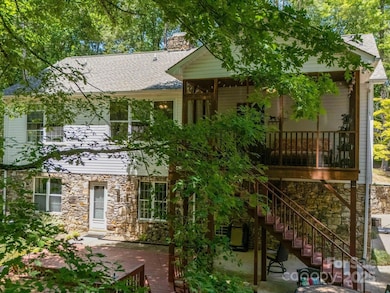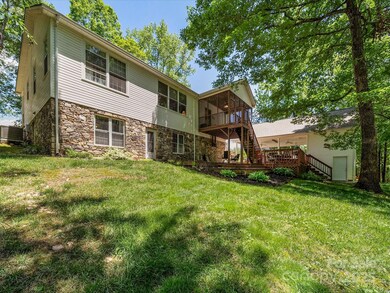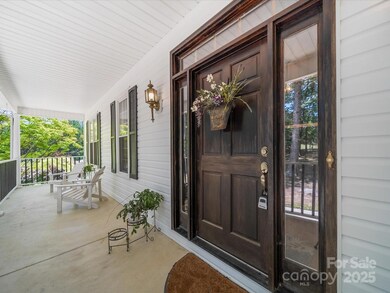
2988 Parks Lafferty Rd Concord, NC 28025
Highlights
- Equestrian Center
- Deck
- Wooded Lot
- Barn
- Private Lot
- Traditional Architecture
About This Home
As of August 2025Coming Soon! Tucked away on nearly 20 private acres, this unique 3-bed, 2.5-bath owner-designed home offers space, serenity, and thoughtful features. With two levels, the lower being a walk-out basement, it boasts a downstairs kitchenette, two wood-burning fireplaces, ceiling fans throughout, and fresh 2025 paint in the kitchen, foyer, dining, and common areas. The remodeled kitchen (2010) offers bench storage, and the primary suite features a walk in closet, attic access and laundry chute. Major systems include a 2022 roof (transferable warranty), newer HVAC (2014 & 2019), and a whole-house water filter. Exterior features include low-maintenance stone/vinyl siding, a screened back porch, a 2-car carport with dual level storage, and a fully fenced lot with a natural-fed creek. Equestrian-ready, the 36' x 24' barn includes two 12' x 12' stalls, a 12' x 36' breezeway, a 12' x 12' tack room, electricity, motion lights, and running water. A rare blend of rural charm and modern comfort.
Last Agent to Sell the Property
Craven & Company Realtors Brokerage Email: ford.craven@cravenrealtors.com License #246003 Listed on: 06/09/2025
Home Details
Home Type
- Single Family
Est. Annual Taxes
- $5,210
Year Built
- Built in 1995
Lot Details
- Front Green Space
- Back and Front Yard Fenced
- Private Lot
- Wooded Lot
Home Design
- Traditional Architecture
- Slab Foundation
- Vinyl Siding
- Stone Veneer
Interior Spaces
- 2-Story Property
- Built-In Features
- Wood Burning Fireplace
- Insulated Windows
- Window Treatments
- Entrance Foyer
- Living Room with Fireplace
- Screened Porch
- Pull Down Stairs to Attic
Kitchen
- Dishwasher
- Kitchen Island
Flooring
- Wood
- Tile
- Vinyl
Bedrooms and Bathrooms
- Walk-In Closet
- Garden Bath
Laundry
- Laundry Room
- Laundry Chute
Finished Basement
- Walk-Out Basement
- Basement Fills Entire Space Under The House
Parking
- Detached Carport Space
- Driveway
Outdoor Features
- Access to stream, creek or river
- Balcony
- Deck
Schools
- Bethel Elementary School
- C.C. Griffin Middle School
- Central Cabarrus High School
Farming
- Barn
- Pasture
Horse Facilities and Amenities
- Equestrian Center
- Tack Room
- Hay Storage
- Stables
Utilities
- Forced Air Heating and Cooling System
- Heat Pump System
- Septic Tank
- Cable TV Available
Listing and Financial Details
- Assessor Parcel Number 5547-44-6026-0000
Ownership History
Purchase Details
Home Financials for this Owner
Home Financials are based on the most recent Mortgage that was taken out on this home.Similar Homes in the area
Home Values in the Area
Average Home Value in this Area
Purchase History
| Date | Type | Sale Price | Title Company |
|---|---|---|---|
| Warranty Deed | $900,000 | None Listed On Document | |
| Warranty Deed | $900,000 | None Listed On Document |
Mortgage History
| Date | Status | Loan Amount | Loan Type |
|---|---|---|---|
| Open | $700,000 | New Conventional | |
| Closed | $700,000 | New Conventional | |
| Previous Owner | $175,000 | New Conventional | |
| Previous Owner | $158,200 | New Conventional | |
| Previous Owner | $91,237 | New Conventional | |
| Previous Owner | $180,000 | Unknown |
Property History
| Date | Event | Price | Change | Sq Ft Price |
|---|---|---|---|---|
| 08/01/2025 08/01/25 | Sold | $899,900 | 0.0% | $307 / Sq Ft |
| 06/18/2025 06/18/25 | Pending | -- | -- | -- |
| 06/09/2025 06/09/25 | For Sale | $899,900 | -- | $307 / Sq Ft |
Tax History Compared to Growth
Tax History
| Year | Tax Paid | Tax Assessment Tax Assessment Total Assessment is a certain percentage of the fair market value that is determined by local assessors to be the total taxable value of land and additions on the property. | Land | Improvement |
|---|---|---|---|---|
| 2024 | $5,210 | $770,650 | $388,570 | $382,080 |
| 2023 | $3,659 | $435,650 | $201,690 | $233,960 |
| 2022 | $3,659 | $435,650 | $201,690 | $233,960 |
| 2021 | $3,529 | $435,650 | $201,690 | $233,960 |
| 2020 | $3,529 | $435,650 | $201,690 | $233,960 |
| 2019 | $3,568 | $440,500 | $246,880 | $193,620 |
| 2018 | $3,436 | $440,500 | $246,880 | $193,620 |
Agents Affiliated with this Home
-
Ford Craven

Seller's Agent in 2025
Ford Craven
Craven & Company Realtors
(704) 652-2422
1 in this area
32 Total Sales
-
Lisa Carlton

Buyer's Agent in 2025
Lisa Carlton
Carolina Homes Realty
(704) 699-3522
4 in this area
34 Total Sales
Map
Source: Canopy MLS (Canopy Realtor® Association)
MLS Number: 4223827
APN: 5547-44-7148-0000
- 625 Hwy 601 Hwy S
- 3850 Willow Grove Ln Unit 24
- 3865 Willow Grove Ln
- 3400 Biggers Rd
- 7655 Maple Bluff Ln
- 3715 Vanderburg Dr
- 5625 Us Highway 601 S
- 6401 Rocky Wagon Ln SW
- 6297 Rocky Wagon Ln SW
- 1077 River Haven Ave SW
- 1062 River Haven Ave SW
- 5906 Meeting St
- 8600 Haydens Way
- 4570 Chanel Ct
- 6155 Flowes Store Rd
- 5861 Camp Ct SW
- 864 Pointe Andrews Dr
- 8186 Christopher Ln
- 1047 Campbell Chase Ln SW
- 665 Pointe Andrews Dr
