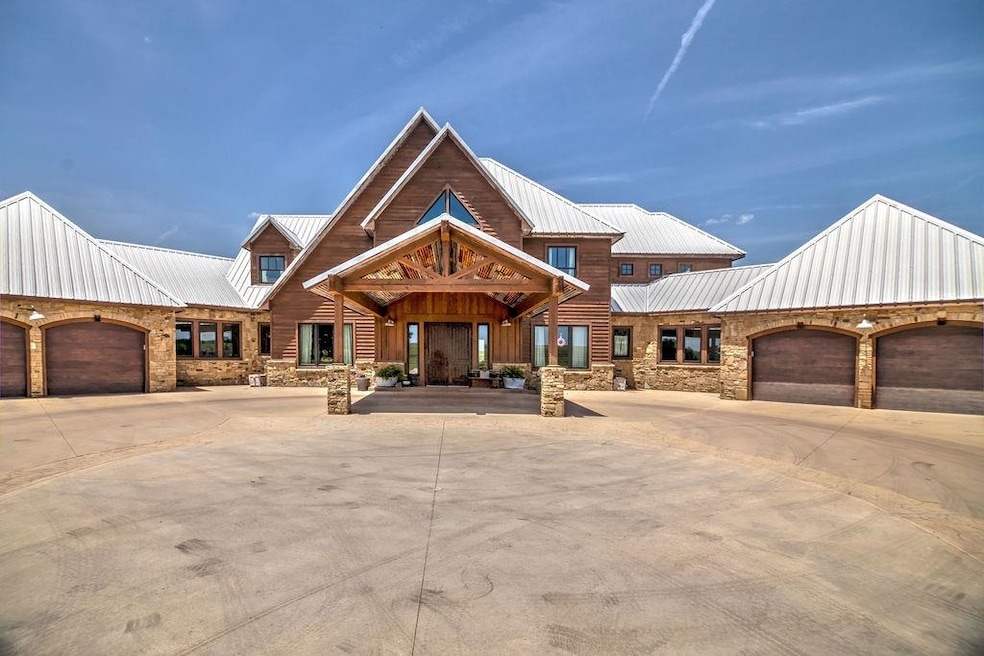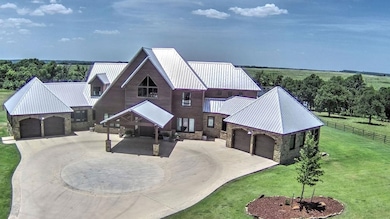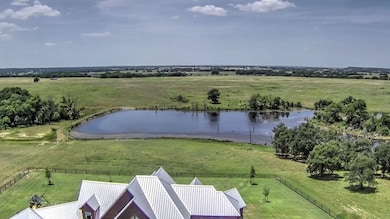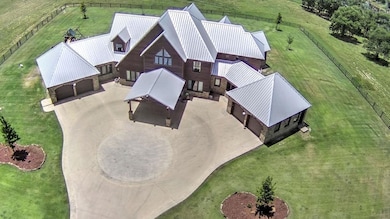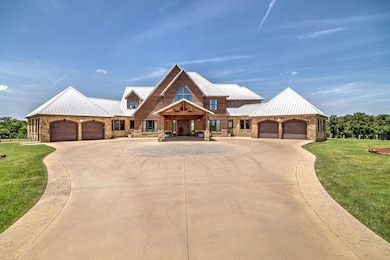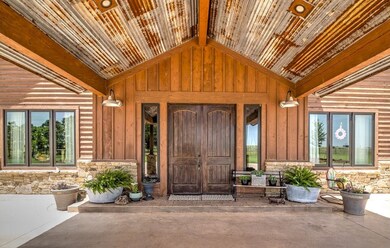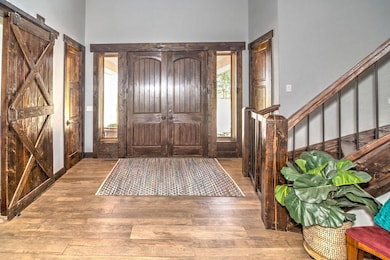298879 298879 E 1730 Rd Duncan, OK
Estimated payment $10,869/month
About This Home
Welcome to your dream rural retreat, a luxurious estate nestled on 75 rolling acres. This stunning property offers the perfect blend of elegance and functionality, designed to cater to every aspect of upscale country living. As you enter through the gated, private drive, you're greeted by an expansive landscape featuring a stocked trophy pond and Priefert fencing. The residence boasts a covered circle drive and his and hers four-car garage, ensuring ample space for your vehicles and hobbies. Inside, the home is a masterpiece of craftsmanship and comfort. The double insulated structure features vaulted ceilings accentuated by hand-scraped cedar solid beams. The interior showcases Anderson windows, wood tile floors, and carpet in the bedrooms. The downstairs ceilings soar to 10 feet, while the upstairs maintains a generous 9-foot height. Shiplap and knotty pine accents add a rustic charm, complemented by two turrets and two staircases with removable gates. The gourmet kitchen is a chef's delight, equipped with all JennAir appliances, an induction stove, an ice maker, a built-in JennAir refrigerator, and a copper sink. The kitchen's unique features include 1940 railway car flooring countertops, antique refurbished butcher block countertops, and a large butcher block for prepping your favorite meals. An oversized pantry with wine storage, an oversized laundry room, and a cleaning supply closet provide additional convenience. Entertain guests in the dining room off the kitchen, which offers surround picture windows with breathtaking views The living spaces include four bedrooms, three full baths all with walk-in shower and Jetta tub, and two half baths. The master suite features a luxurious Jetta tub, walk-in his and hers closets with built-ins, granite countertops, sitting area inside one of the pine finished turrets, stunning rock fireplace and back patio doors. A catwalk, laundry chute, backpack hook, built-in filing cabinets, office, secret play room and a bonus room with barn doors enhance the functionality of this exquisite home. Step outside to enjoy the outdoor swim spa, outdoor kitchen complete with Bull brand grill, griddle and fish fry. Propane firepit is perfect for those chilly nights and retractable automatic screens ensure comfort and versatility. Additional amenities include a four HVAC units, 1000-gallon buried propane tank, a 100-gallon per minute water well (functioning, but not being used), two Big Ass Fans, and sprinklers inside the fenced yard. Safety and convenience are paramount, with features such as a six person flat safe in-ground storm shelter, a play set, trampoline, and tether ball. To put this property over the top, included is a 40 by 60 shop with electrical, a 6x12 bathroom, a 10x12 office, a 15x40 heat and cooled batting cage with turf, 16-foot walls, five 14-foot overhead doors, metal finishes, and a hot water heater. Experience unparalleled luxury and tranquility in this magnificent rural estate. Your perfect countryside escape awaits. Call Cace Robertson with Land Pros Real Estate today to schedule your viewing. (580) 467-4060 – Cell or (580) 252-3880 – Office
Map
Home Details
Home Type
Single Family
Lot Details
0
Listing Details
- OFFICELIST_ADDRESS: 298879 E 1730
- Second Address Number: 298879
- Home Age: 6-10 Years
- Directions To Property: From Velma 1 mi North on Cherokee. West at Watertower onto Baseline. 1/4 mi West to gate on s side
- OCCUPANCY: Vacant
- Price per Sq Ft: 253.85
- Realtor Only: Appointment Only! Home is Vacant, but Cace has gate code. 580-467-4060
- OFFICELIST_STATE: OK
- Building Stories: 2 Stories
- Building Style: Ranch, Contemporary, Other/Remarks
- Sub Code: None
- Special Features: None
- Property Sub Type: Detached
- Stories: 46
Interior Features
- Lower Floor 1 Half Bathrooms: 4
- Lower Floor 1 Bedrooms: 4
- Dining Room: Formal Dining, Live/Dine Combo, Kitchen/Dine Combo, Breakfast/Bar, Breakfast Room, Dining/Remarks
- Kitchen Equipment: Electric Oven/Range, Microwave Oven, Dishwasher, Garbage Disposal, Kitchen Vent Fan, Refrigerator, Intercom System, Garage Opener, Barbeque Grill
- Fireplace: 2+ Fireplace Located In, Living Room, Bedroom, Gas Logs
- Lower Floor 1 Half Bathrooms: 1
- Heating Cooling: Central Electric Heat, Central Electric Cool, Heat Pumps, Vents in Ceiling
- Guest House Area: 1
- Other Rooms: Central Entry Hall, Family Room, Country Kitchen, Study/Den, Screened Porch, Inside Utility, Work Shop, Storm Shelter, Exercise Room
- Estimated Sq Ft: Over 3000
- Basement Type: Single House
Exterior Features
- Property Condition: Excellent Condition
- Exterior: Brick and Frame, Stone or Brick
- Water Extras: Some Carpeting, Hardwood Floors, Some Curtains/Drapes, Shades/Blinds, Whirlpool/Jacuzzi, Patio, Covered Patio, Sprinkler System, Storage Shed, Outbuildings, Barn or Stable, Swimming Pool, Inground Pool
- Lot: Waterfront, Trees, Garden Spot, Sprinkler System, Fenced Yard, Some Fencing, Other, Storm Cellar
- Number of Acres: 75
- Roof: Tin or Metal
Garage/Parking
- Garage Spaces: Attached Garage, Garage/Remarks
- Number of Cars: 4
Utilities
- Flood Insurance: Not Required
- Water and Sewer: Public Water, Water Well, Septic Tank
Association/Amenities
- SPECIALAMENITIES: Mother In Law, Downstairs Bedroom, Storm Doors, Storm Windows, Thermopane
Fee Information
- Tax Class: RESIDENTIAL
Schools
- School District: Velma
- Elementary School: Velma
- Elementary School: Velma
Lot Info
- Lot Size: More than 10 Acres
Home Values in the Area
Average Home Value in this Area
Property History
| Date | Event | Price | Change | Sq Ft Price |
|---|---|---|---|---|
| 04/12/2025 04/12/25 | Price Changed | $1,650,000 | -5.7% | $254 / Sq Ft |
| 02/01/2025 02/01/25 | For Sale | $1,750,000 | -- | $269 / Sq Ft |
Source: Duncan Association of REALTORS®
MLS Number: 39076
- 297975 297975 Old Hwy 7
- ? N 2955 Rd
- 175492 175492 N 2950 Rd
- 177535 177535 N 3000 Rd
- N 2990 Road
- 177835 177835 N 3000 Rd
- 178145 Rd
- 0 Baseline Rd
- 296777 296777 E 1680 Rd
- 3 N F St
- 295490 E 1680 Rd
- 0 Santa fe Rd Unit 2433930
- 000 E 1720 Rd
- 176407 N 3040 Rd
- 291975 E 1710 Rd
- 185280 N 2920 Rd
- 1767 W County Line Rd
- 176464 176464 N 2920
- 165588 165588 N 3010
- 1334714 1334714 N 2960
