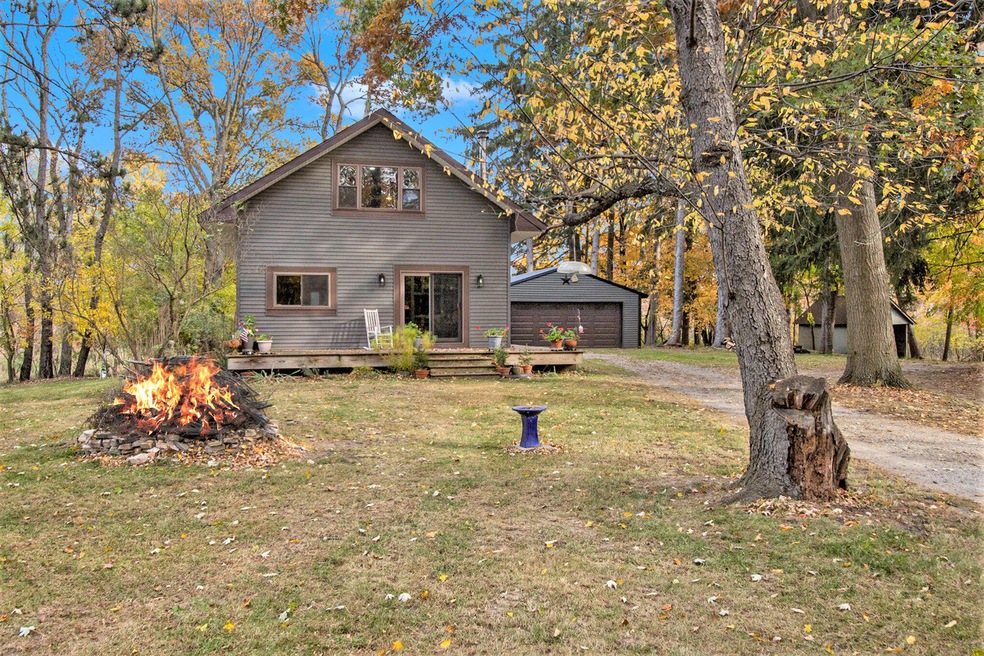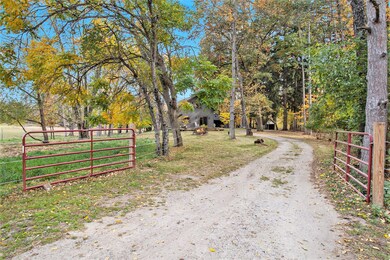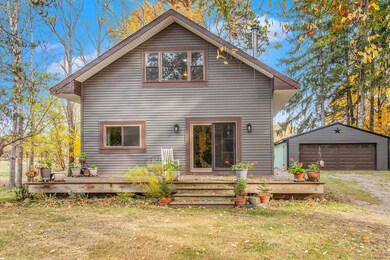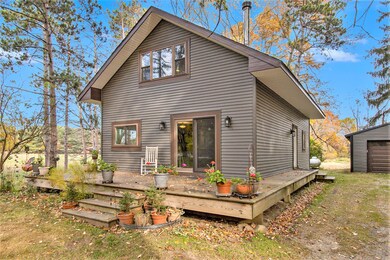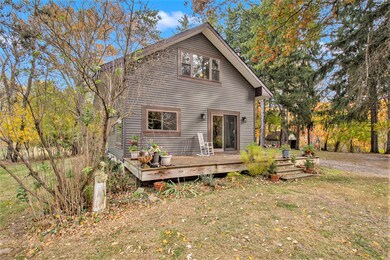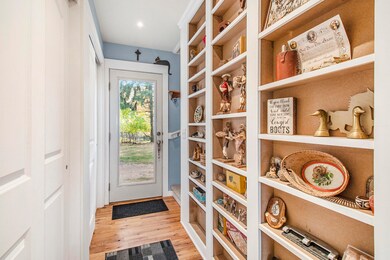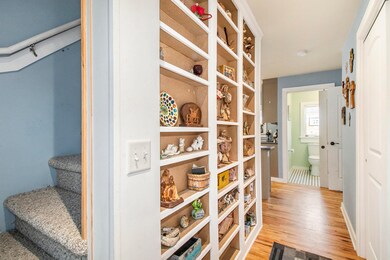Bring your horses and enjoy this beautiful horse farm.You will be surprised at the finishes and updates in this adorable 3 bed, 2.5 bath home.A primary bedroom on the main features French doors out to a deck with views of the property, an ensuite bathroom with a claw foot tub, tiled standup shower, and separate water closet.The open concept main living space contains custom built-ins, cedar closets, and a sliding door onto a deck with views of the horse pasture and barn.A cozy wood burning stove will warm you up after tending to your horses.The dining area and additional island seating provides plenty of space for entertaining.Upstairs you will find more built-ins, warm pine accents, another full bathroom, and 2 spacious bedrooms with large picture windows for viewing the gorgeous scenery The basement has plenty of storage and bilco doors for easy access to outside. Outside is a detached garage, separate woodshed, a greenhouse, horse corral, a pond, and an attractive 30X56 barn with 7 stalls, electricity, water, frost free tack room, and lots of hay storage. You must see this special property!

