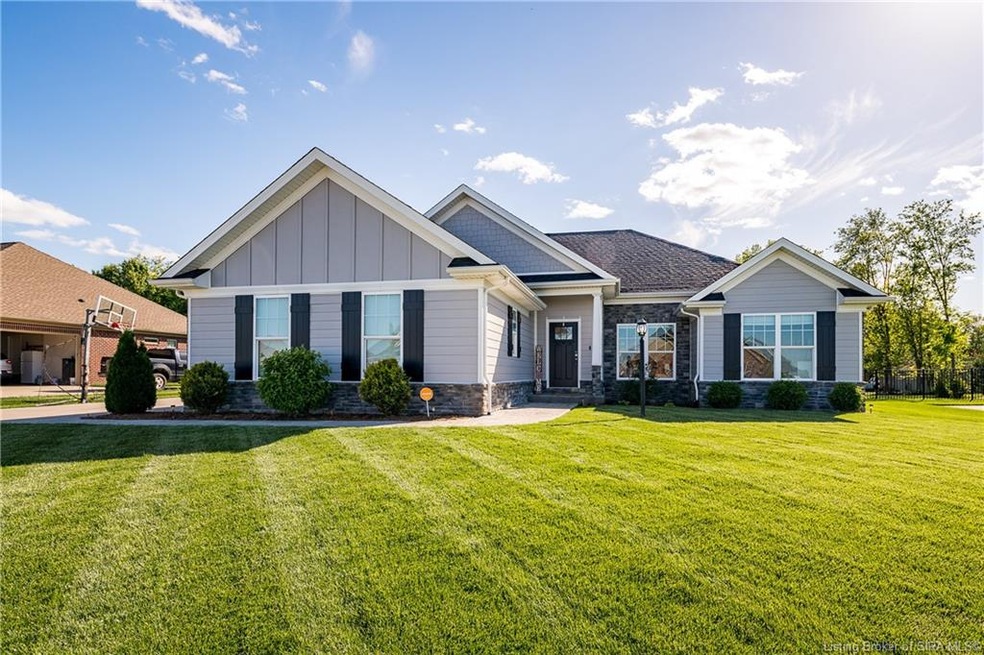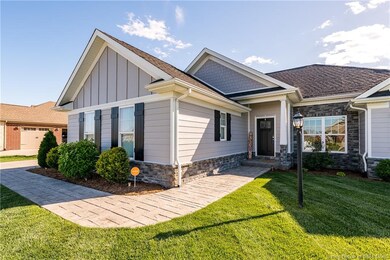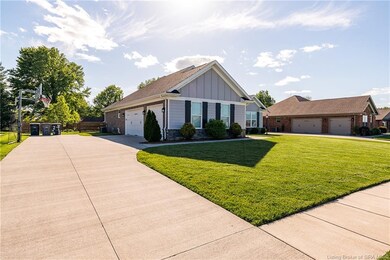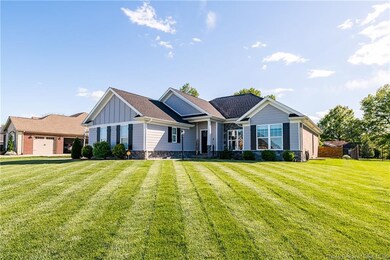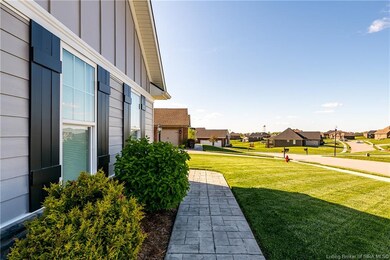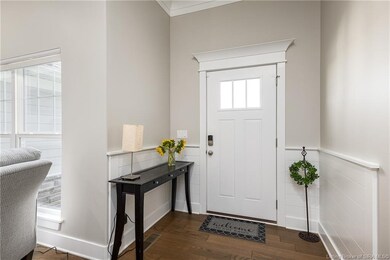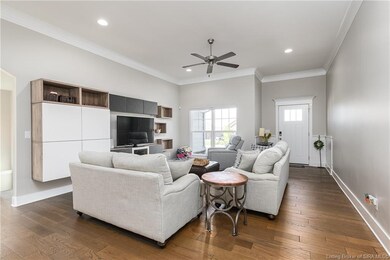
2989 Crystal Lake Dr Jeffersonville, IN 47130
Utica Township NeighborhoodHighlights
- Home Theater
- Open Floorplan
- Covered patio or porch
- Utica Elementary School Rated A-
- Park or Greenbelt View
- First Floor Utility Room
About This Home
As of June 2021This is the home you've been longing for. . . . This quality built GENEVA plan has been well maintained and upgraded! You'll love the details in this OPEN FLOOR PLAN, Granite in the Kitchen and baths, and the LIFE PROOF Luxury Vinyl plank flooring that is both scratch & water resistant. The 10 ft. smooth ceilings in this home make everything seem so luxuriously spacious. You'll love the split bedrooms with the large owners suite boasting a barn door to the private bathroom, with double walk-in closets, dual vanities, and a custom tile shower and a soaker tub on one side of the home and 2 other nicely sized bedrooms and a full bath on the opposite side of the home. Downstairs in the daylight basement there is a huge family room, a separate theater room (or could be a great Billiards room) and another true bedroom with an egress window, and still a large storage area for all of your seasonal belongings.
This is an ENERGY SMART RATED HOME. The current owners have just recently finished an amazing cover back patio addition - overlooking the beautifully landscaped, flat and fenced back yard.
Last Agent to Sell the Property
Keller Williams Realty Consultants License #RB14041771 Listed on: 05/05/2021

Home Details
Home Type
- Single Family
Est. Annual Taxes
- $3,366
Year Built
- Built in 2018
Lot Details
- 0.33 Acre Lot
- Fenced Yard
- Landscaped
HOA Fees
- $50 Monthly HOA Fees
Parking
- 3 Car Attached Garage
- Side Facing Garage
- Garage Door Opener
- Driveway
Home Design
- Poured Concrete
- Hardboard
Interior Spaces
- 2,800 Sq Ft Home
- 1-Story Property
- Open Floorplan
- Ceiling Fan
- Thermal Windows
- Blinds
- Family Room
- Home Theater
- First Floor Utility Room
- Park or Greenbelt Views
Kitchen
- Eat-In Kitchen
- Oven or Range
- Microwave
- Dishwasher
- Kitchen Island
- Disposal
Bedrooms and Bathrooms
- 4 Bedrooms
- 3 Full Bathrooms
- Garden Bath
Finished Basement
- Basement Fills Entire Space Under The House
- Natural lighting in basement
Outdoor Features
- Covered patio or porch
Utilities
- Forced Air Heating and Cooling System
- Electric Water Heater
- Cable TV Available
Listing and Financial Details
- Assessor Parcel Number 104202500607000039
Ownership History
Purchase Details
Home Financials for this Owner
Home Financials are based on the most recent Mortgage that was taken out on this home.Purchase Details
Home Financials for this Owner
Home Financials are based on the most recent Mortgage that was taken out on this home.Similar Homes in the area
Home Values in the Area
Average Home Value in this Area
Purchase History
| Date | Type | Sale Price | Title Company |
|---|---|---|---|
| Warranty Deed | -- | None Available | |
| Warranty Deed | -- | -- |
Property History
| Date | Event | Price | Change | Sq Ft Price |
|---|---|---|---|---|
| 06/11/2021 06/11/21 | Sold | $407,500 | +1.9% | $146 / Sq Ft |
| 05/11/2021 05/11/21 | Pending | -- | -- | -- |
| 05/05/2021 05/05/21 | For Sale | $400,000 | +33.4% | $143 / Sq Ft |
| 03/26/2018 03/26/18 | Sold | $299,900 | 0.0% | $119 / Sq Ft |
| 02/12/2018 02/12/18 | Pending | -- | -- | -- |
| 02/06/2018 02/06/18 | Price Changed | $299,900 | -4.8% | $119 / Sq Ft |
| 01/17/2018 01/17/18 | For Sale | $314,900 | -- | $125 / Sq Ft |
Tax History Compared to Growth
Tax History
| Year | Tax Paid | Tax Assessment Tax Assessment Total Assessment is a certain percentage of the fair market value that is determined by local assessors to be the total taxable value of land and additions on the property. | Land | Improvement |
|---|---|---|---|---|
| 2024 | $4,758 | $437,500 | $65,000 | $372,500 |
| 2023 | $4,758 | $430,500 | $60,000 | $370,500 |
| 2022 | $3,959 | $395,900 | $60,000 | $335,900 |
| 2021 | $3,378 | $337,800 | $60,000 | $277,800 |
| 2020 | $3,367 | $333,300 | $60,000 | $273,300 |
| 2019 | $3,035 | $300,100 | $47,000 | $253,100 |
| 2018 | $3,693 | $365,900 | $36,500 | $329,400 |
Agents Affiliated with this Home
-
Amy Dixon

Seller's Agent in 2021
Amy Dixon
Keller Williams Realty Consultants
(812) 946-1228
6 in this area
154 Total Sales
-
Becca Potter

Buyer's Agent in 2021
Becca Potter
RE/MAX
(502) 681-3728
8 in this area
200 Total Sales
-
Angela Bauer

Buyer Co-Listing Agent in 2021
Angela Bauer
RE/MAX
(502) 773-2304
10 in this area
208 Total Sales
-
Troy Stiller

Seller's Agent in 2018
Troy Stiller
Schuler Bauer Real Estate Services ERA Powered (N
(812) 987-6574
13 in this area
711 Total Sales
-
Nicole Ruddell

Buyer's Agent in 2018
Nicole Ruddell
Hometown Realty
(502) 724-6006
3 in this area
79 Total Sales
Map
Source: Southern Indiana REALTORS® Association
MLS Number: 202107518
APN: 10-42-02-500-607.000-039
- 2803 Rolling Creek Dr
- 3122 Ambercrest Loop
- 2801 Boulder Ct
- 3001 Old Tay Bridge
- 3611 and 3618 Utica-Sellersburg Rd
- 3635 Kerry Ann Way
- 110 Spangler Place
- 5801 E Highway 62
- 2025 Villa View Ct
- 5103 Woodstone Cir Unit LOT 110
- 5115 Woodstone Cir Unit LOT 116
- 5113 Woodstone Cir Unit LOT 115
- 5111 Woodstone Cir Unit LOT 114
- 5101 Woodstone Cir Unit LOT 109
- 3512 Arbor Crossing Way Unit 1
- 8006 Limestone Ridge Way Lot 4
- Lot 8 Villa Pointe Section 3 Dr
- 8014 Limestone Ridge Way Lot 8
- Lot 62 Noblewood Blvd
- Lot 64 Noblewood Blvd
