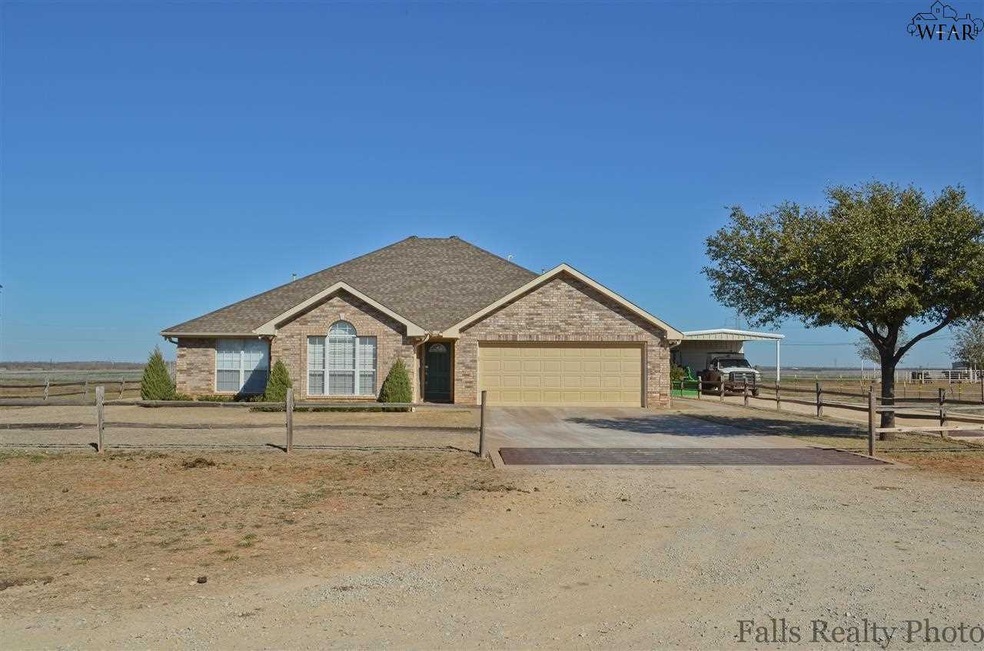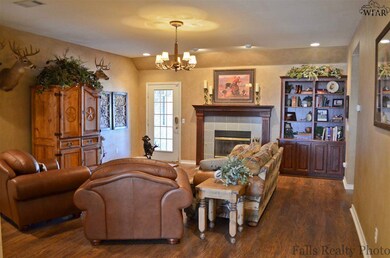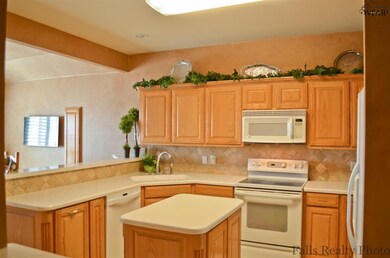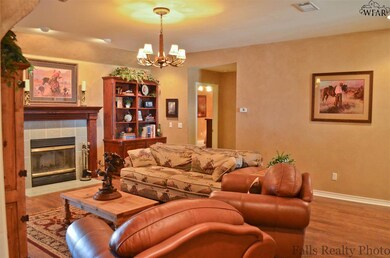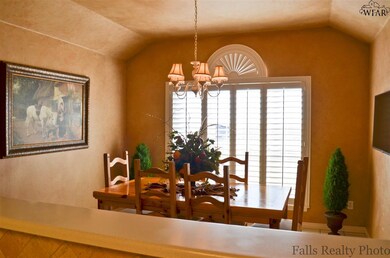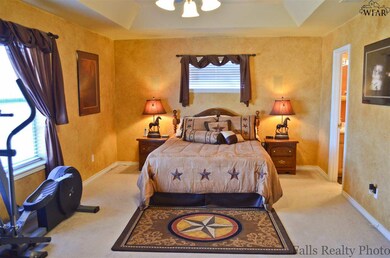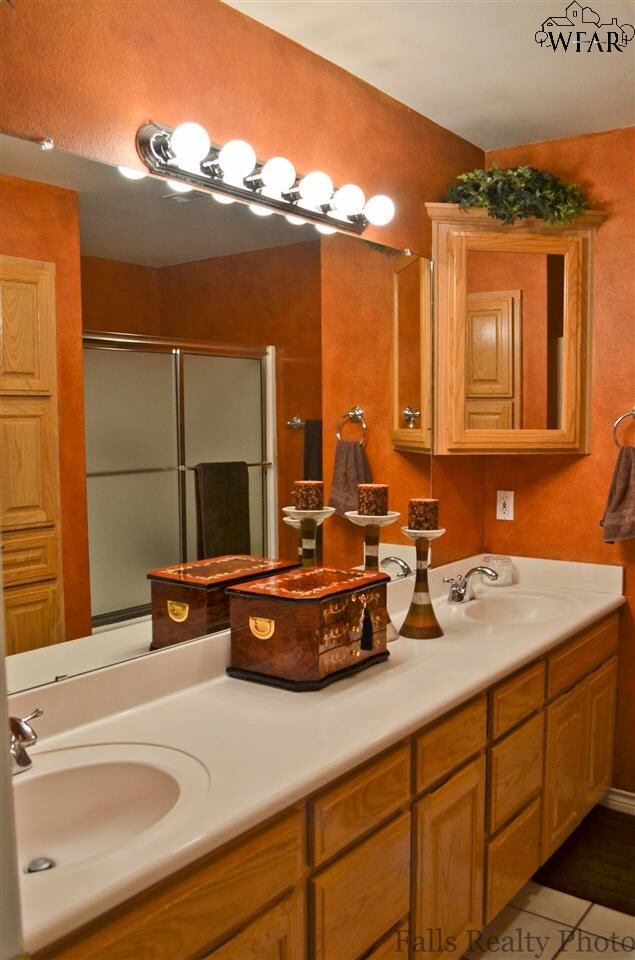
2989 Three Way Rd Wichita Falls, TX 76310
Highlights
- Arena
- RV or Boat Parking
- Covered patio or porch
- Holliday Elementary School Rated A-
- 57.19 Acre Lot
- Breakfast Area or Nook
About This Home
As of July 2025Beautiful home on 57.19 acres in Holliday ISD!! Three bedrooms, two bathrooms, wood laminate floors. 20x30 shop, 10x24 Horse Barn, 20x20 Carport, 150 foot round pen. If you are looking for a place for horses, don’t miss this property.
Last Agent to Sell the Property
HIRSCHI REALTORS License #0469478 Listed on: 02/13/2015
Home Details
Home Type
- Single Family
Est. Annual Taxes
- $8,221
Year Built
- Built in 1999
Lot Details
- 57.19 Acre Lot
- South Facing Home
- Privacy Fence
- Barbed Wire
- Pipe Fencing
- Native Plants
- Level Lot
- Sprinkler System
Home Design
- Brick Exterior Construction
- Slab Foundation
- Composition Roof
Interior Spaces
- 2,026 Sq Ft Home
- 1-Story Property
- Wood Burning Fireplace
- Propane Fireplace
- Double Pane Windows
- Living Room with Fireplace
- Utility Room
- Washer and Electric Dryer Hookup
- Home Security System
Kitchen
- Breakfast Area or Nook
- Electric Oven
- Electric Cooktop
- Free-Standing Range
- Range Hood
- Microwave
- Dishwasher
- Kitchen Island
Flooring
- Carpet
- Laminate
- Tile
Bedrooms and Bathrooms
- 3 Bedrooms
- Linen Closet
- Walk-In Closet
- 2 Full Bathrooms
Parking
- 2 Car Attached Garage
- Garage Door Opener
- RV or Boat Parking
Outdoor Features
- Covered patio or porch
- Separate Outdoor Workshop
- Outdoor Storage
- Outbuilding
- Storm Cellar or Shelter
Farming
- Electricity in Barn
- Hay Barn
- Horse or Livestock Barn
- 2 Barns
- Livestock Fence
- Cattle or Livestock Pen
- Cattle Guard
Horse Facilities and Amenities
- Corral
- Tack Room
- Water to Barn
- Arena
Utilities
- Central Heating and Cooling System
- Heating System Uses Propane
- Propane
- Aerobic Septic System
Ownership History
Purchase Details
Home Financials for this Owner
Home Financials are based on the most recent Mortgage that was taken out on this home.Purchase Details
Home Financials for this Owner
Home Financials are based on the most recent Mortgage that was taken out on this home.Similar Homes in Wichita Falls, TX
Home Values in the Area
Average Home Value in this Area
Purchase History
| Date | Type | Sale Price | Title Company |
|---|---|---|---|
| Deed | -- | None Listed On Document | |
| Vendors Lien | -- | None Available |
Mortgage History
| Date | Status | Loan Amount | Loan Type |
|---|---|---|---|
| Previous Owner | $360,000 | New Conventional | |
| Previous Owner | $356,500 | Stand Alone Refi Refinance Of Original Loan | |
| Previous Owner | $361,000 | New Conventional | |
| Closed | $0 | Purchase Money Mortgage |
Property History
| Date | Event | Price | Change | Sq Ft Price |
|---|---|---|---|---|
| 07/01/2025 07/01/25 | Sold | -- | -- | -- |
| 06/08/2025 06/08/25 | Pending | -- | -- | -- |
| 03/26/2025 03/26/25 | Price Changed | $949,900 | -4.0% | $314 / Sq Ft |
| 12/17/2024 12/17/24 | For Sale | $989,000 | +349.5% | $327 / Sq Ft |
| 07/18/2016 07/18/16 | Sold | -- | -- | -- |
| 06/11/2016 06/11/16 | Pending | -- | -- | -- |
| 06/08/2016 06/08/16 | For Sale | $220,000 | -48.2% | $259 / Sq Ft |
| 08/12/2015 08/12/15 | Sold | -- | -- | -- |
| 06/04/2015 06/04/15 | Pending | -- | -- | -- |
| 02/13/2015 02/13/15 | For Sale | $425,000 | -- | $210 / Sq Ft |
Tax History Compared to Growth
Tax History
| Year | Tax Paid | Tax Assessment Tax Assessment Total Assessment is a certain percentage of the fair market value that is determined by local assessors to be the total taxable value of land and additions on the property. | Land | Improvement |
|---|---|---|---|---|
| 2024 | $8,221 | $496,110 | $10,000 | $486,110 |
| 2023 | $7,515 | $496,110 | $10,000 | $486,110 |
| 2022 | $6,423 | $418,540 | $7,000 | $411,540 |
| 2021 | $6,680 | $351,820 | $7,000 | $344,820 |
| 2020 | $6,294 | $317,040 | $7,000 | $310,040 |
| 2019 | $8,709 | $406,150 | $7,000 | $399,150 |
| 2018 | $6,078 | $282,030 | $7,000 | $275,030 |
| 2017 | $327 | $15,030 | $7,000 | $8,030 |
| 2015 | -- | $153,620 | $7,000 | $146,620 |
| 2014 | -- | $101,260 | $5,000 | $96,260 |
Agents Affiliated with this Home
-
Steve Turner
S
Seller's Agent in 2025
Steve Turner
TURNER COUNTRY PROPERTIES
(940) 636-7039
216 Total Sales
-
N
Buyer's Agent in 2025
NON MEMBER NON MEMBER
NON MEMBER
-
Christy Koski

Seller's Agent in 2016
Christy Koski
HIRSCHI REALTORS
(940) 782-1957
79 Total Sales
-
R
Buyer's Agent in 2016
Ricardo Sandoval
COPPER CREEK REALTY LLC
Map
Source: Wichita Falls Association of REALTORS®
MLS Number: 135551
APN: 01272-10000-00000-000000
- Tract #5 TBD State Highway 79 S
- Tract #3 TBD State Highway 79 S
- 0 Tbd State Highway 79 S
- 258 Fm 2224
- 495 E Little Lease Rd
- 474 Country Rd
- 6323 S Hwy 79
- 9315 State Highway 79 S
- 0 Seymour Hwy Unit 177587
- 0 Seymour Hwy Unit 173807
- 21614 Fm 1954
- TBD Lot 29 Decker Rd
- Tbd Decker Rd
- 0 Tbd Decker Rd
- 12541 Texas 79
- 2327 Culley Rd
- 19877 Farm To Market Road 1954
- TBD Farm To Market Road 1954
- TBD Wells Rd
- 0 Culley Rd Unit Tract 19 (5 acres)
