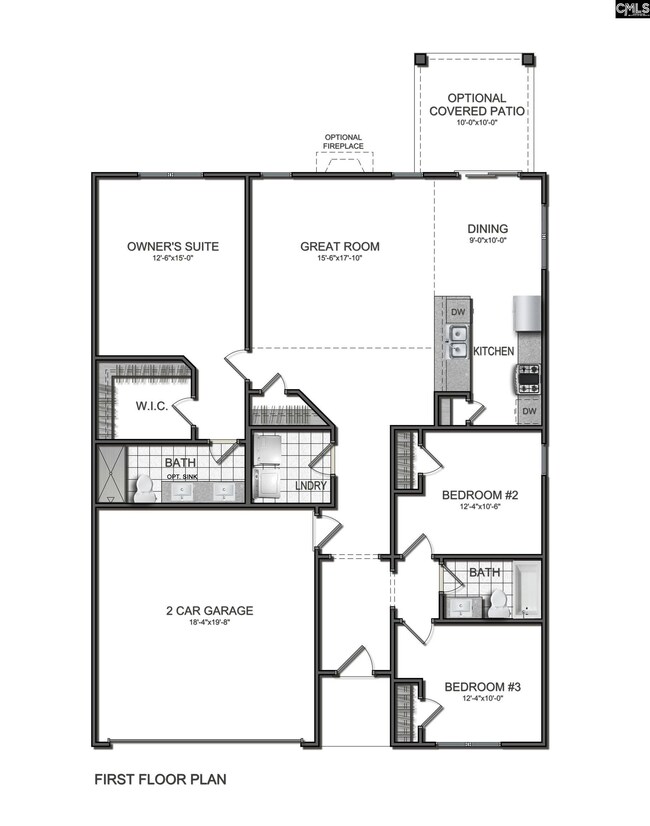
299 Boseman Rd Irmo, SC 29062
Estimated payment $2,042/month
Highlights
- Traditional Architecture
- Granite Countertops
- Cul-De-Sac
- Oak Pointe Elementary School Rated A
- Screened Porch
- Eat-In Kitchen
About This Home
The Lancaster B warmly welcomes you with its open-concept great room that seamlessly flows into the dining area, creating an inviting space for gatherings and relaxation. The kitchen is thoughtfully designed with a breakfast bar for casual meals and easy access to a pantry. Conveniently located off the kitchen are the laundry area and a half bath. All three bedrooms are situated on the main floor, including the Owner’s suite, which features a spacious walk-in closet and easy access to a full bath. Disclaimer: CMLS has not reviewed and, therefore, does not endorse vendors who may appear in listings. Disclaimer: CMLS has not reviewed and, therefore, does not endorse vendors who may appear in listings.
Home Details
Home Type
- Single Family
Year Built
- Built in 2025
Lot Details
- 4,356 Sq Ft Lot
- Cul-De-Sac
- Sprinkler System
HOA Fees
- $73 Monthly HOA Fees
Parking
- 2 Car Garage
- Garage Door Opener
Home Design
- Traditional Architecture
- Slab Foundation
- Vinyl Construction Material
Interior Spaces
- 1,413 Sq Ft Home
- 1-Story Property
- Recessed Lighting
- Gas Log Fireplace
- Great Room with Fireplace
- Screened Porch
- Attic Access Panel
- Laundry on main level
Kitchen
- Eat-In Kitchen
- Free-Standing Range
- Induction Cooktop
- Built-In Microwave
- Dishwasher
- Granite Countertops
- Tiled Backsplash
- Disposal
Flooring
- Tile
- Luxury Vinyl Plank Tile
Bedrooms and Bathrooms
- 3 Bedrooms
- Walk-In Closet
- 2 Full Bathrooms
- Separate Shower
Outdoor Features
- Patio
- Rain Gutters
Schools
- Oak Pointe Elementary School
- Dutch Fork Middle School
- Dutch Fork High School
Utilities
- Central Air
- Heating System Uses Gas
- Tankless Water Heater
- Gas Water Heater
Community Details
- Association fees include common area maintenance
- Mjs HOA
- Old Tamah Subdivision
Listing and Financial Details
- Assessor Parcel Number 25
Map
Home Values in the Area
Average Home Value in this Area
Similar Homes in the area
Source: Consolidated MLS (Columbia MLS)
MLS Number: 609547
- 278 Boseman Rd
- 261 Boseman Rd
- 271 Boseman Rd
- 232 Boseman Rd
- 235 Boseman Rd
- 226 Boseman Rd
- Lot 20 279 Boseman Rd
- Lot 7 231 Boseman Rd
- 113 Dutch Oaks Dr
- 217 Redbourne Ln
- 100 Huckleberry Ct
- 310 W Ashford Way
- 116 Black Creek Ln
- 10 W Ashford Ct
- 10 Saints Creek Place
- 105 Glen Rose Cir
- 125 Devonport Dr
- 413 Maypop Ln
- 3 Shady Creek Ct
- 0 TBD PARCEL A Eleazer Rd

