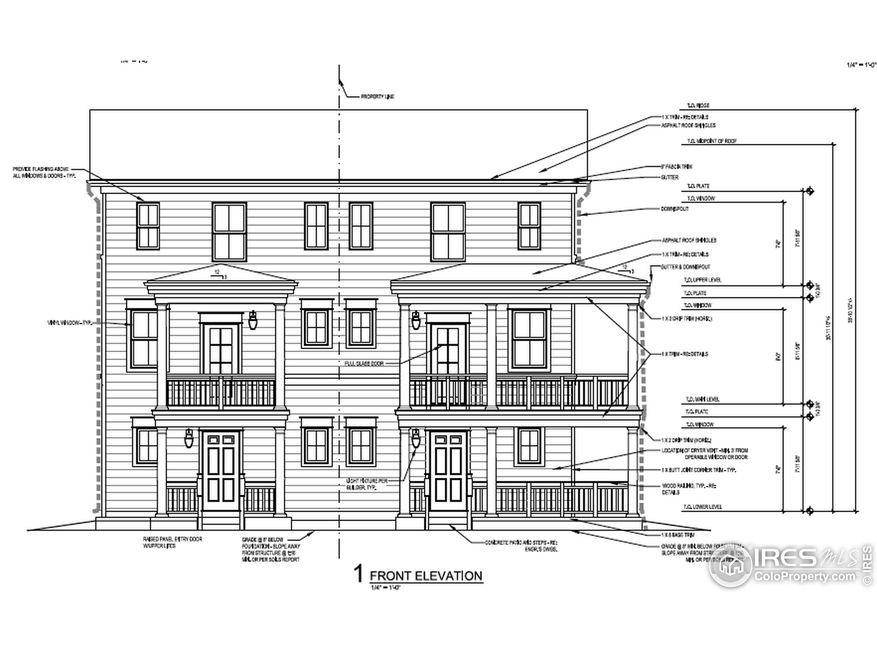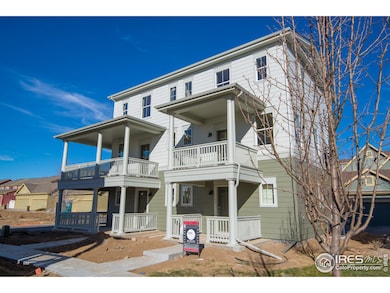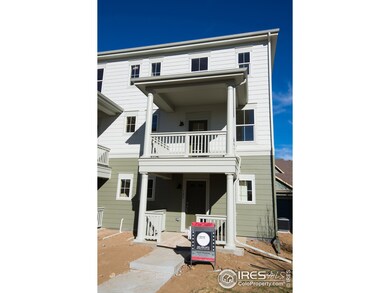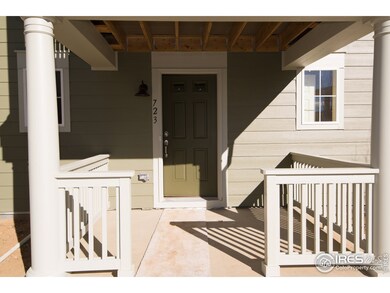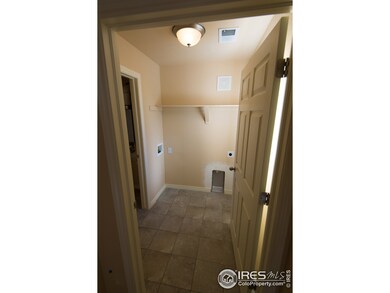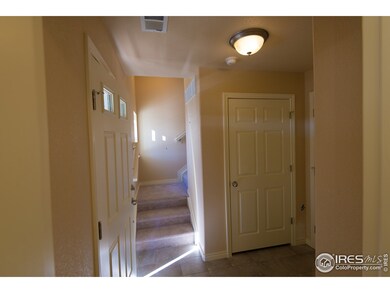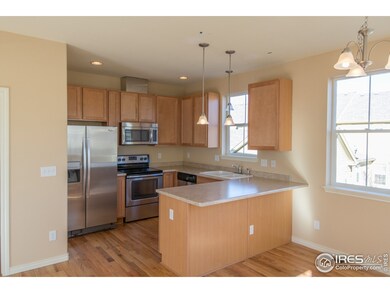
$400,000
- 3 Beds
- 1.5 Baths
- 1,398 Sq Ft
- 600 Avalon Ave
- Lafayette, CO
MOTIVATED SELLER FOR INCREDIBLY REDUCED PRICED, STUNNING TOWNHOME in the highly sought-after Coal Creek Village neighborhood! PRICE REDUCED $100K and is now the BEST deal in the community!! With 3 beds and 1.5 bath, this home has been meticulously maintained and boasts several upgrades including new stainless steel appliances, luxury vinyl plank flooring, plush carpeting, a new AC unit
Noelle Putthoff Due South Realty
