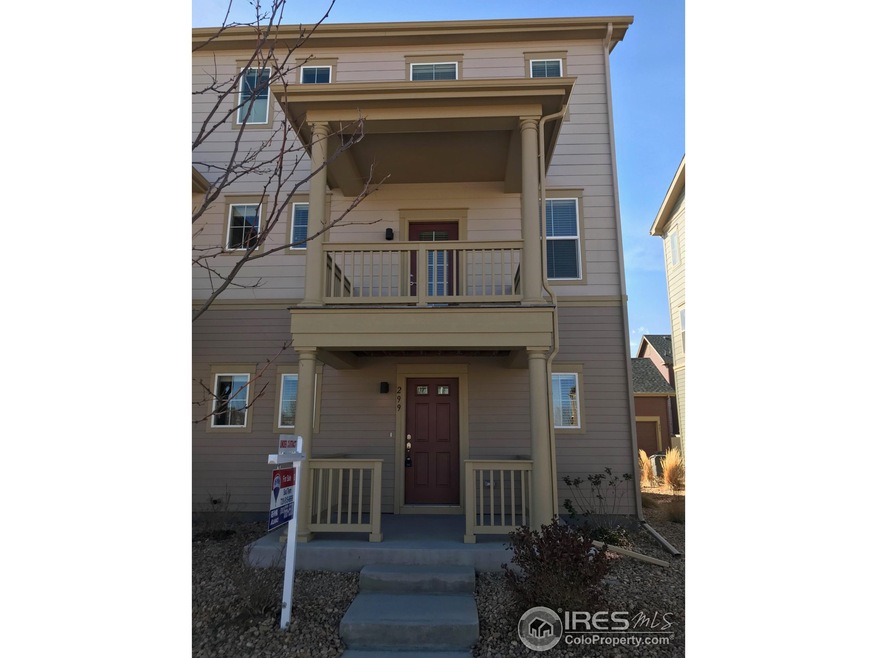
299 Cheyenne Dr Lafayette, CO 80026
Highlights
- Contemporary Architecture
- Wood Flooring
- 2 Car Attached Garage
- Ryan Elementary School Rated A-
- Balcony
- Eat-In Kitchen
About This Home
As of September 2023Fantastic location adjoining park and Coal Creek trail head. Tiled entry and main living area with solid wood flooring. Granite counter tops, upgraded cabinets and 5 burner gas cook top. Amazing views of trail from upstairs porch. Built green with tankless water heater. Close to old town Lafayette, and easy access to Boulder and or Denver! Beautifully maintained, shows like new.
Townhouse Details
Home Type
- Townhome
Est. Annual Taxes
- $2,026
Year Built
- Built in 2016
HOA Fees
- $158 Monthly HOA Fees
Parking
- 2 Car Attached Garage
Home Design
- Contemporary Architecture
- Wood Frame Construction
- Composition Roof
Interior Spaces
- 1,387 Sq Ft Home
- 3-Story Property
- Window Treatments
Kitchen
- Eat-In Kitchen
- Gas Oven or Range
- Dishwasher
Flooring
- Wood
- Carpet
Bedrooms and Bathrooms
- 2 Bedrooms
- Primary Bathroom is a Full Bathroom
Laundry
- Dryer
- Washer
Outdoor Features
- Balcony
- Patio
Schools
- Ryan Elementary School
- Angevine Middle School
- Centaurus High School
Utilities
- Forced Air Heating and Cooling System
Listing and Financial Details
- Assessor Parcel Number R0602945
Community Details
Overview
- Association fees include common amenities, trash, snow removal, ground maintenance, security, management, utilities, maintenance structure, hazard insurance
- Built by BMB Builders
- Coal Creek Village Subdivision
Recreation
- Community Playground
Ownership History
Purchase Details
Home Financials for this Owner
Home Financials are based on the most recent Mortgage that was taken out on this home.Purchase Details
Home Financials for this Owner
Home Financials are based on the most recent Mortgage that was taken out on this home.Purchase Details
Purchase Details
Home Financials for this Owner
Home Financials are based on the most recent Mortgage that was taken out on this home.Similar Homes in Lafayette, CO
Home Values in the Area
Average Home Value in this Area
Purchase History
| Date | Type | Sale Price | Title Company |
|---|---|---|---|
| Warranty Deed | $535,000 | None Listed On Document | |
| Warranty Deed | $405,000 | North American Title | |
| Interfamily Deed Transfer | -- | None Available | |
| Special Warranty Deed | $316,470 | Land Title Guarantee Company | |
| Quit Claim Deed | -- | Land Title Guarantee Company |
Mortgage History
| Date | Status | Loan Amount | Loan Type |
|---|---|---|---|
| Open | $374,500 | New Conventional | |
| Previous Owner | $392,850 | New Conventional | |
| Previous Owner | $289,176 | New Conventional |
Property History
| Date | Event | Price | Change | Sq Ft Price |
|---|---|---|---|---|
| 09/29/2023 09/29/23 | Sold | $535,000 | 0.0% | $395 / Sq Ft |
| 08/30/2023 08/30/23 | For Sale | $535,000 | +32.1% | $395 / Sq Ft |
| 01/28/2019 01/28/19 | Off Market | $405,000 | -- | -- |
| 01/28/2019 01/28/19 | Off Market | $361,470 | -- | -- |
| 04/03/2018 04/03/18 | Sold | $405,000 | 0.0% | $292 / Sq Ft |
| 03/08/2018 03/08/18 | Pending | -- | -- | -- |
| 03/05/2018 03/05/18 | For Sale | $405,000 | +12.0% | $292 / Sq Ft |
| 02/29/2016 02/29/16 | Sold | $361,470 | +4.5% | $261 / Sq Ft |
| 01/30/2016 01/30/16 | Pending | -- | -- | -- |
| 07/27/2015 07/27/15 | For Sale | $345,900 | -- | $249 / Sq Ft |
Tax History Compared to Growth
Tax History
| Year | Tax Paid | Tax Assessment Tax Assessment Total Assessment is a certain percentage of the fair market value that is determined by local assessors to be the total taxable value of land and additions on the property. | Land | Improvement |
|---|---|---|---|---|
| 2025 | $2,850 | $34,006 | $5,631 | $28,375 |
| 2024 | $2,850 | $34,006 | $5,631 | $28,375 |
| 2023 | $2,803 | $31,282 | $7,203 | $27,765 |
| 2022 | $2,763 | $28,648 | $5,046 | $23,602 |
| 2021 | $2,735 | $29,472 | $5,191 | $24,281 |
| 2020 | $2,796 | $29,773 | $5,077 | $24,696 |
| 2019 | $2,758 | $29,773 | $5,077 | $24,696 |
| 2018 | $2,631 | $28,051 | $5,544 | $22,507 |
| 2017 | $2,563 | $31,012 | $6,129 | $24,883 |
| 2016 | $2,026 | $6,380 | $6,380 | $0 |
| 2015 | $565 | $5,278 | $5,278 | $0 |
| 2014 | -- | $0 | $0 | $0 |
Agents Affiliated with this Home
-
J
Seller's Agent in 2023
Jordan Saul
milehimodern - Boulder
-
Kim Pollock

Seller Co-Listing Agent in 2023
Kim Pollock
Kimberly Wilson
(214) 228-1373
22 Total Sales
-
Lynn Saul

Seller's Agent in 2018
Lynn Saul
milehimodern - Boulder
(720) 202-0081
58 Total Sales
-
Noel Fleming

Seller's Agent in 2016
Noel Fleming
Cinema Realty
(303) 929-7641
34 Total Sales
Map
Source: IRES MLS
MLS Number: 843585
APN: 1575112-73-006
- 258 Casper Dr
- 1675 Saratoga Dr
- 549 Jackson St
- 1668 Saratoga Dr
- 569 Jackson St
- 1616 Saratoga Dr
- 658 Casper Dr
- 600 Avalon Ave
- 705 Rawlins Way
- 713 Arrow Ct
- 1616 Longbow Ct
- 779 Kohlor Dr
- 1565 Sagrimore Cir
- 2330 Redwood Ave
- 802 Excalibur St
- 2365 Cedarwood Cir
- 1065 Modred St
- 210 S Cherrywood Dr Unit 303
- 290 S Cherrywood Dr Unit 202
- 290 S Cherrywood Dr Unit 204
