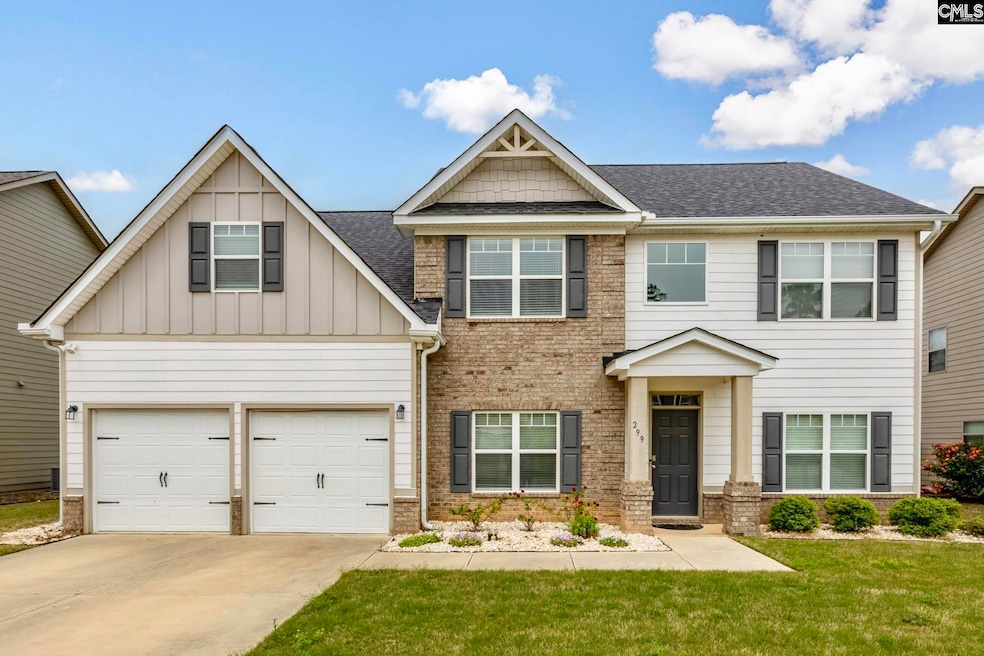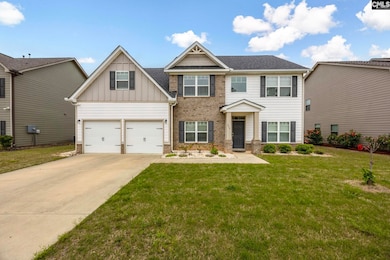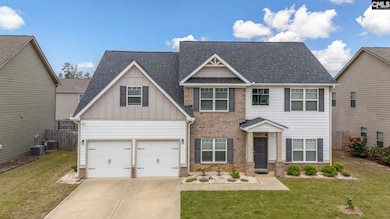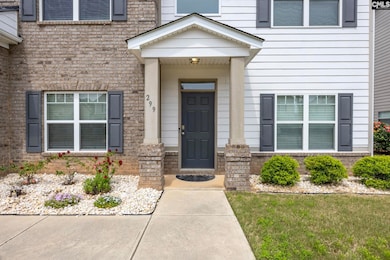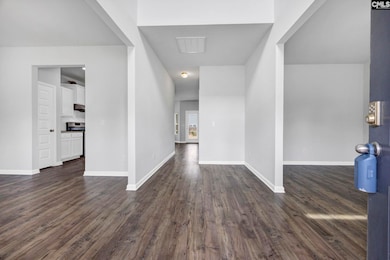
299 Coatbridge Dr Blythewood, SC 29016
Estimated payment $2,362/month
Highlights
- Traditional Architecture
- Main Floor Bedroom
- Central Heating and Cooling System
- Round Top Elementary School Rated A
- Brick Front
- South Facing Home
About This Home
*Motivated sellers* Once upon a time, a little girl called this house her home. She races through the halls, leaving behind a few scuffs from her tiny adventures. She played in the big backyard, where the rose bushes bloomed as beautifully as the memories made here. She filled the spacious 5-bedroom, 3-bath home with laughter, and the 2-car garage still holds the echoes of toy-filled days. Every room, nook and cranny is lived in and utilized. Lots of hide and seek sessions started in the main living room then ended in the first floor in-law suite with giggles. Countless stories, with smart-home features saved the day. The heart of the home is the kitchen, where granite countertops have seen countless dinners, birthday cakes, and school projects. Playing with her neighborhood friends was one of her favorite memories. She’ll miss her school, which is part of the award-winning R2 school district. She hopes that you will love it as much as she has—chasing dreams, making memories, and filling every corner with love, creating their own magic here.Are you ready to write the next chapter in this special home? Disclaimer: CMLS has not reviewed and, therefore, does not endorse vendors who may appear in listings.
Home Details
Home Type
- Single Family
Est. Annual Taxes
- $2,789
Year Built
- Built in 2019
Lot Details
- 7,841 Sq Ft Lot
- South Facing Home
HOA Fees
- $42 Monthly HOA Fees
Parking
- 2 Car Garage
Home Design
- Traditional Architecture
- Slab Foundation
- HardiePlank Siding
- Brick Front
Interior Spaces
- 2,920 Sq Ft Home
- 2-Story Property
- Gas Log Fireplace
Bedrooms and Bathrooms
- 5 Bedrooms
- Main Floor Bedroom
Outdoor Features
- Rain Gutters
Schools
- Round Top Elementary School
- Blythewood Middle School
- Blythewood High School
Utilities
- Central Heating and Cooling System
- Heating System Uses Gas
Community Details
- Cbsp Community Association
- Sterling Ponds Subdivision
Map
Home Values in the Area
Average Home Value in this Area
Tax History
| Year | Tax Paid | Tax Assessment Tax Assessment Total Assessment is a certain percentage of the fair market value that is determined by local assessors to be the total taxable value of land and additions on the property. | Land | Improvement |
|---|---|---|---|---|
| 2024 | $2,789 | $302,500 | $0 | $0 |
| 2023 | $2,789 | $10,520 | $0 | $0 |
| 2022 | $2,501 | $263,000 | $55,000 | $208,000 |
| 2021 | $2,526 | $10,520 | $0 | $0 |
| 2020 | $864 | $640 | $0 | $0 |
Property History
| Date | Event | Price | Change | Sq Ft Price |
|---|---|---|---|---|
| 07/22/2025 07/22/25 | Price Changed | $377,000 | -0.8% | $129 / Sq Ft |
| 07/11/2025 07/11/25 | Price Changed | $380,000 | -1.8% | $130 / Sq Ft |
| 06/25/2025 06/25/25 | Price Changed | $386,900 | -0.8% | $133 / Sq Ft |
| 06/06/2025 06/06/25 | Price Changed | $389,900 | -1.3% | $134 / Sq Ft |
| 05/04/2025 05/04/25 | Price Changed | $395,000 | -2.5% | $135 / Sq Ft |
| 04/16/2025 04/16/25 | For Sale | $405,000 | -- | $139 / Sq Ft |
Purchase History
| Date | Type | Sale Price | Title Company |
|---|---|---|---|
| Warranty Deed | $263,000 | None Available |
Mortgage History
| Date | Status | Loan Amount | Loan Type |
|---|---|---|---|
| Open | $302,400 | New Conventional | |
| Closed | $197,250 | New Conventional |
About the Listing Agent
Vy's Other Listings
Source: Consolidated MLS (Columbia MLS)
MLS Number: 606595
APN: 20507-13-05
- 487 Pine Knot Rd
- 138 Long Cove Dr
- 493 Kingsley View Rd
- 232 Compass Trail
- 564 Rimer Pond Rd
- 419 Kingsley View Rd
- 29 Walnut Wood Ct
- 601 Cartgate Cir
- 2 Walnut Wood Ct
- 120 Overlook Dr
- 228 Quiet Side Ct
- 13 Maiden Fern Ln
- 9 Maiden Fern Ln
- 769 Club Cottage Dr
- 80 Dogwood Cottage Ct
- 112 Bardwell Way
- 84 Dogwood Cottage Ct
- 212 Cartgate Cir
- 317 Cartgate Cir
- 2243 Longtown Rd E
- 760 Pennywell Ct
- 131 Merrimont Dr
- 20 Helton Dr
- 912 Windchase Way
- 4920 Hard Scrabble Rd
- 111 Glendevon Way
- 925 Schofield Ln
- 845 Wickham Ln
- 6 Marsh Hawk Ln
- 222 Castlebury Dr
- 209 Bluewing Dr
- 100 Rice Terrace Dr
- 551 Hatteras Dr
- 1117 Deep Creek Rd
- 8 Magnolia Bay Ct
- 1401 May Oak Cir
- 909 Layton Way
- 172 Churchland Dr
- 1305 May Oak Cir
- 101 Royal Crest Dr
