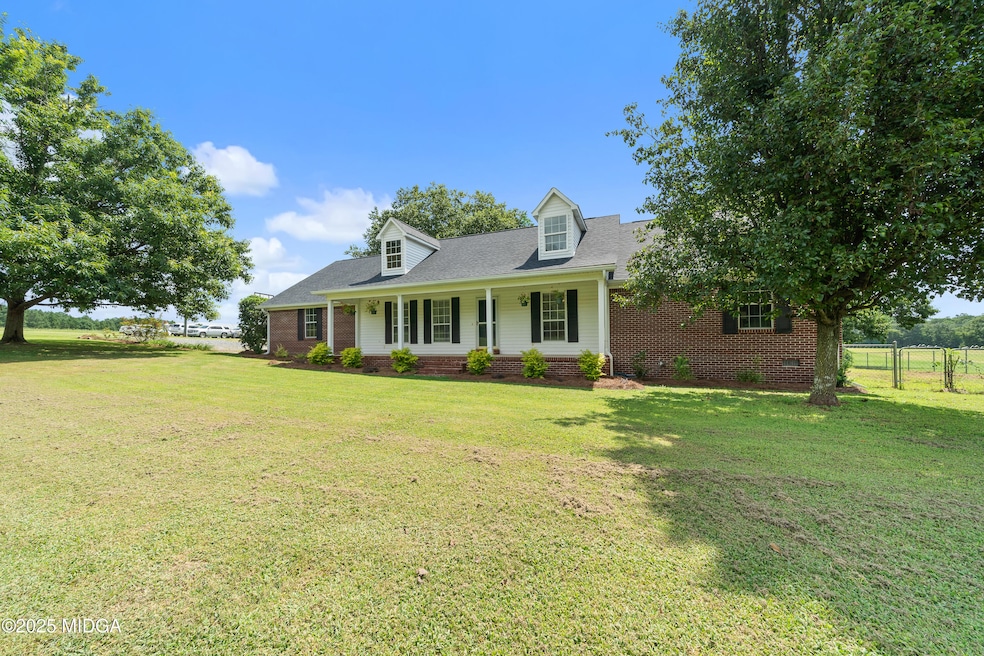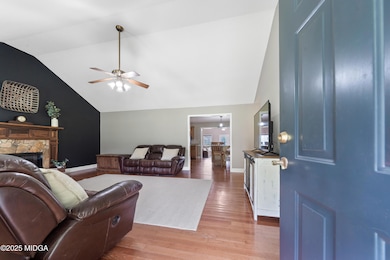299 Colvin Rd Forsyth, GA 31029
Estimated payment $3,408/month
Highlights
- Barn
- Stables
- Above Ground Pool
- T.G. Scott Elementary School Rated A-
- Boarding Facilities
- RV or Boat Parking
About This Home
OPEN SUNDAY 9/28/25 from 3:00 - 3:30 on our Tour of Homes! Times are exact to keep our Tour on time! Charming Brick Farmhouse on 17 Acres in Monroe County. Whether you are dreaming of your own hobby-farm, wanting a simple place to start your own gardening, or needing to get out of city-life to the countryside,,,This inviting 4 bedroom, 3 bath farm style home with serene, open land, could be the perfect fit! Horses are Welcome- so save the boarding fees & bring them home! Pristine Pastures for grazing, Stables, Wash Rack, Tack Room, Fenced Paddocks, Large Equiupment barns, & Tons MORE! The outdoor space is ideal for both recreation, farming, & raising animals or livestock. A serene, country lifestyle with outdoor and indoor entertaining space of your own. There is a covered Pavilion with attached deck and above ground pool within a fenced back yard. Inside, the cozy home offers many updates, sunroom, greatroom with fireplace, Built-in Office, 3 bedrooms on the main level, and the guest suite upstairs. The home offers a warm welcoming feeling, spacious kitchen, & plenty of area for family to gather around! Here is your little piece of Middle GA with additional acreage & pond available.
Home Details
Home Type
- Single Family
Est. Annual Taxes
- $1,626
Year Built
- Built in 1997
Lot Details
- 17 Acre Lot
- Fenced
- Garden
Home Design
- Traditional Architecture
- Country Style Home
- Farmhouse Style Home
- Four Sided Brick Exterior Elevation
- Block Foundation
Interior Spaces
- 2,543 Sq Ft Home
- 1-Story Property
- Gas Log Fireplace
- Insulated Windows
- Aluminum Window Frames
- Great Room with Fireplace
- Dining Room
- Home Office
- Workshop
- Sun or Florida Room
- Crawl Space
- Storage In Attic
Kitchen
- Country Kitchen
- Electric Oven
- Electric Cooktop
- Range Hood
- Microwave
- Dishwasher
- Solid Surface Countertops
Bedrooms and Bathrooms
- 4 Bedrooms
- Walk-In Closet
- 3 Full Bathrooms
- Double Vanity
Laundry
- Laundry Room
- Laundry on main level
Parking
- Attached Garage
- 2 Carport Spaces
- Parking Accessed On Kitchen Level
- Side Facing Garage
- Garage Door Opener
- RV or Boat Parking
Outdoor Features
- Above Ground Pool
- Boarding Facilities
- Deck
- Separate Outdoor Workshop
- Shed
- Outbuilding
- Front Porch
Schools
- Tg Scott Elementary School
- Banks Stephens Middle School
- Mary Persons High School
Farming
- Barn
- Pasture
Horse Facilities and Amenities
- Horses Allowed On Property
- Hay Storage
- Stables
Utilities
- Central Heating and Cooling System
- Well
- Septic Tank
- High Speed Internet
Community Details
- No Home Owners Association
- The community has rules related to allowing live work
Listing and Financial Details
- Assessor Parcel Number 078 015C
Map
Home Values in the Area
Average Home Value in this Area
Tax History
| Year | Tax Paid | Tax Assessment Tax Assessment Total Assessment is a certain percentage of the fair market value that is determined by local assessors to be the total taxable value of land and additions on the property. | Land | Improvement |
|---|---|---|---|---|
| 2024 | $1,626 | $92,472 | $26,480 | $65,992 |
| 2023 | $1,626 | $82,632 | $26,480 | $56,152 |
| 2022 | $1,359 | $82,632 | $26,480 | $56,152 |
| 2021 | $1,405 | $82,632 | $26,480 | $56,152 |
| 2020 | $1,439 | $82,632 | $26,480 | $56,152 |
| 2019 | $1,304 | $82,632 | $26,480 | $56,152 |
| 2018 | $1,306 | $77,640 | $26,480 | $51,160 |
| 2017 | $2,257 | $77,640 | $26,480 | $51,160 |
| 2016 | $1,186 | $77,640 | $26,480 | $51,160 |
| 2015 | $1,122 | $77,640 | $26,480 | $51,160 |
| 2014 | $1,080 | $77,640 | $26,480 | $51,160 |
Property History
| Date | Event | Price | List to Sale | Price per Sq Ft |
|---|---|---|---|---|
| 10/29/2025 10/29/25 | Price Changed | $625,000 | -3.7% | $246 / Sq Ft |
| 09/11/2025 09/11/25 | Price Changed | $649,000 | -5.8% | $255 / Sq Ft |
| 08/20/2025 08/20/25 | For Sale | $689,000 | -- | $271 / Sq Ft |
Purchase History
| Date | Type | Sale Price | Title Company |
|---|---|---|---|
| Deed | $29,600 | -- |
Source: Middle Georgia MLS
MLS Number: 181023
APN: 078-015C
- 1926 Dames Ferry Rd
- 1794 Dames Ferry Rd
- 1951 Dames Ferry Rd
- 100 Gardens
- 104 Gardens
- 905 Natures Trail
- 1047 Ponder Trammell Rd
- 369 Abares Rd
- 404 Blue Store Rd
- 183 Deer Ln
- 0 Benson Ham Rd Unit OUTPARCEL 1 10551782
- 0 Benson Ham Rd Unit OUTPARCEL 2 10558340
- 0 Old Rumble Rd
- TRACTS 1 & 5 Old Rumble Rd
- TRACTS 2-4 Old Rumble Rd
- 436 Magnolia Ct
- 374 Deer Creek Dr
- 491 Deer Creek Dr
- 600 Holiday Cir
- 50 S Jackson St Unit 501
- 502 Whistler Ln N
- 2467 Smith Rd Unit C
- 1091 Overlook Pkwy
- 5578 Riverside Dr
- 1644 Bass Rd
- 5560 Riverside Dr
- 5437 Bowman Rd
- 301 Barrington Hall Dr
- 105 Bass Plantation Dr
- 250 High Ridge Ct
- 1900 Wesleyan Dr
- 5235 Bowman Rd
- 1800 Wesleyan Dr
- 5171 Bowman Rd
- 214 Sheraton Dr
- 1665 Wesleyan Dr
- 205 Saddle Creek Ct
- 600 Lamar Rd







